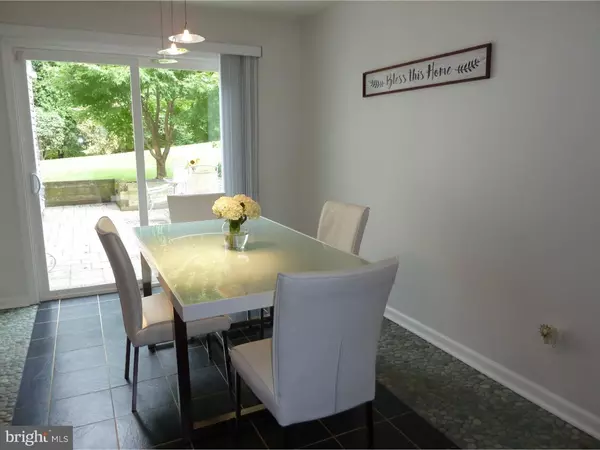$434,900
$434,900
For more information regarding the value of a property, please contact us for a free consultation.
12 DEVON CIR Paoli, PA 19301
3 Beds
3 Baths
2,056 SqFt
Key Details
Sold Price $434,900
Property Type Single Family Home
Sub Type Detached
Listing Status Sold
Purchase Type For Sale
Square Footage 2,056 sqft
Price per Sqft $211
Subdivision None Available
MLS Listing ID 1006047434
Sold Date 11/28/18
Style Colonial
Bedrooms 3
Full Baths 2
Half Baths 1
HOA Y/N N
Abv Grd Liv Area 2,056
Originating Board TREND
Year Built 1976
Annual Tax Amount $4,632
Tax Year 2018
Lot Size 0.275 Acres
Acres 0.28
Lot Dimensions 0 X 0
Property Description
This completely remodeled home on a quiet Paoli cul-de-sac with sidewalks will wow you. Located across the street from the new paved Fox Hollow Trail and only 1 mile from Paoli Train Station, this convenient Upper Main Line location is ideal. The bright open floor plan includes a living room, dining room and large family room addition complete with 2 brand new skylights, cathedral ceiling and several windows overlooking the private partially-fenced back yard. The renovated European style kitchen features quartz countertops, eating-bar, large pantry and stainless steel appliances which are all included. The 1st floor den with hardwood flooring and 2 closets could also be used as a 4th bedroom. A laundry area with washer, dryer and laundry tub, mud room, powder room and inside access to an oversized 2 car garage with plenty of room for storage complete the main level. The spacious upstairs master bedroom suite features a walk-in closet with built-in wardrobe cabinets. The sleek completely updated master bath showcases a glass doored tiled shower and large vanity. Two additional good-sized bedrooms with spacious closets, a remodeled hall bath with tub and a linen closet round out the second level. Other extras include brand new roof with transferrable warranty, newer backyard shed, brand new hot water heater, 4 upgraded ceiling fans and recessed lighting. Outside you have a choice of relaxing on the shaded new paver patio or the recently painted sunny deck. Located in the award winning Great Valley School District with lower taxes, everything you need is near-by from shopping and restaurants in Paoli to Wegmans Foods, Great Valley Corporate Center and major roads. Come see for yourself at the Open House on Sunday, October 28 from 1:00 to 4:00 pm.
Location
State PA
County Chester
Area Willistown Twp (10354)
Zoning R3
Rooms
Other Rooms Living Room, Dining Room, Primary Bedroom, Bedroom 2, Kitchen, Family Room, Bedroom 1, Other, Attic
Interior
Interior Features Primary Bath(s), Butlers Pantry, Skylight(s), Ceiling Fan(s), Breakfast Area
Hot Water Electric
Heating Oil, Forced Air
Cooling Central A/C
Flooring Wood, Fully Carpeted, Tile/Brick
Equipment Built-In Range, Dishwasher, Disposal, Built-In Microwave
Fireplace N
Appliance Built-In Range, Dishwasher, Disposal, Built-In Microwave
Heat Source Oil
Laundry Main Floor
Exterior
Exterior Feature Deck(s), Patio(s)
Parking Features Inside Access, Garage Door Opener, Oversized
Garage Spaces 2.0
Fence Other
Utilities Available Cable TV
Water Access N
Accessibility None
Porch Deck(s), Patio(s)
Attached Garage 2
Total Parking Spaces 2
Garage Y
Building
Lot Description Cul-de-sac, Front Yard, Rear Yard, SideYard(s)
Story 2
Sewer Public Sewer
Water Public
Architectural Style Colonial
Level or Stories 2
Additional Building Above Grade
Structure Type Cathedral Ceilings
New Construction N
Schools
Elementary Schools General Wayne
Middle Schools Great Valley
High Schools Great Valley
School District Great Valley
Others
Senior Community No
Tax ID 54-01Q-0331
Ownership Fee Simple
Security Features Security System
Read Less
Want to know what your home might be worth? Contact us for a FREE valuation!

Our team is ready to help you sell your home for the highest possible price ASAP

Bought with Amit Mundade • Redfin Corporation





