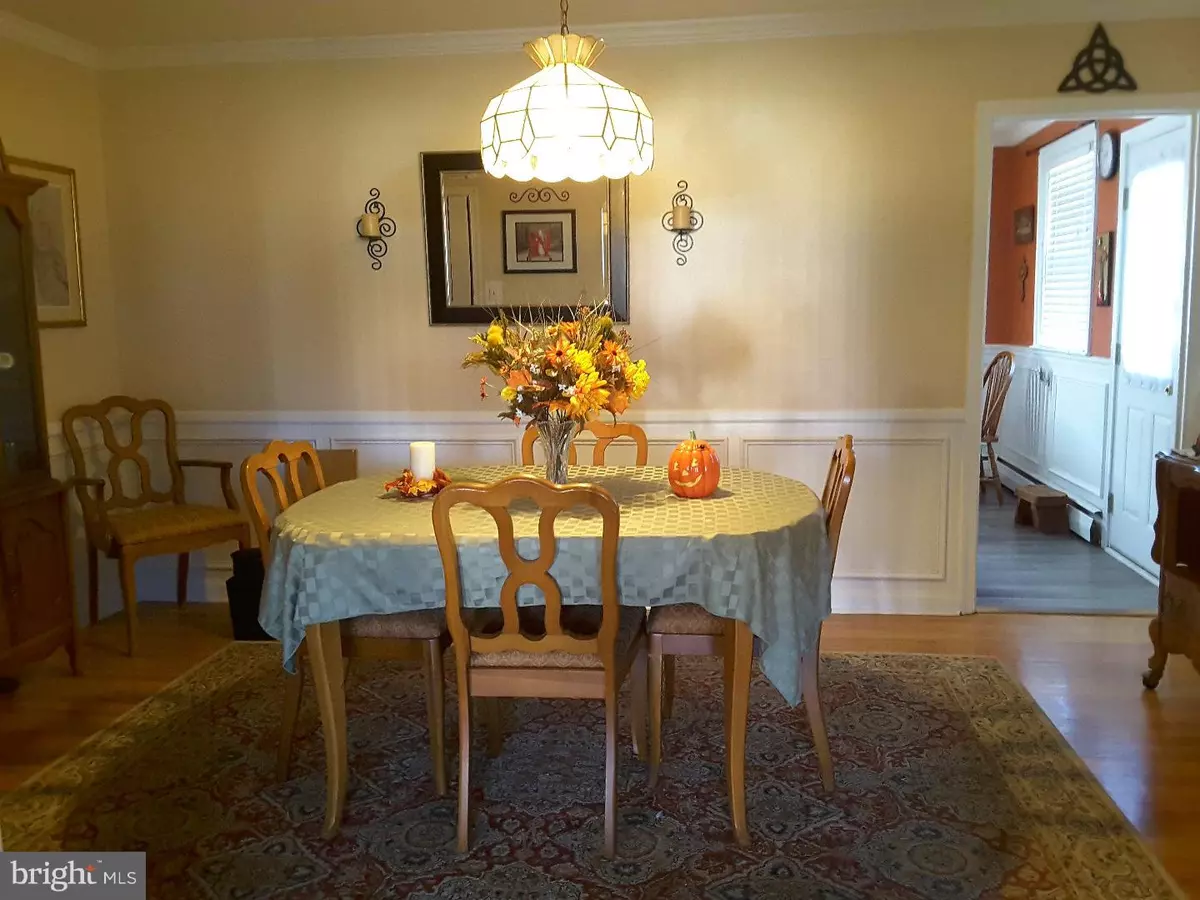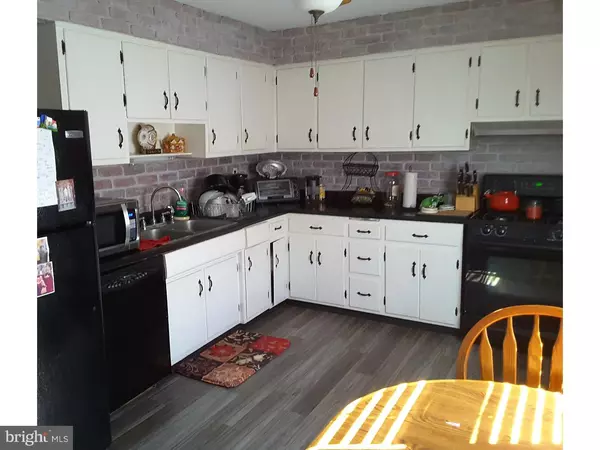$247,000
$239,900
3.0%For more information regarding the value of a property, please contact us for a free consultation.
856 GLENN ST Philadelphia, PA 19115
3 Beds
2 Baths
1,248 SqFt
Key Details
Sold Price $247,000
Property Type Single Family Home
Sub Type Twin/Semi-Detached
Listing Status Sold
Purchase Type For Sale
Square Footage 1,248 sqft
Price per Sqft $197
Subdivision Pine Valley
MLS Listing ID 1009949228
Sold Date 11/21/18
Style Straight Thru
Bedrooms 3
Full Baths 1
Half Baths 1
HOA Y/N N
Abv Grd Liv Area 1,248
Originating Board TREND
Year Built 1958
Annual Tax Amount $2,786
Tax Year 2018
Lot Size 3,928 Sqft
Acres 0.09
Lot Dimensions 32X122
Property Description
Beautiful Pine Valley 3 BR, 1.5 Bath Brick Twin. Foyer entrance w/ coat closet, spacious~~ Formal Living Room w/ hardwood flooring and Bay Window, formal Dining room, large updated Eat-in Kitchen w/ plenty of solid wood cabinets, double sink, dishwasher, garbage disposal, exit to covered patio, yard. 2nd floor has 3 bedrooms w/ wall to wall carpeting,~ hall bath and linen closet. Basement is semi finished w/ powder room, utility room w/ laundry and exit to rear drive and attached garage. Additional features include Newer Roof. This well maintained home is on a Beautiful block and located near top rated Greenburg and St Albert the Great schools and Pennypack Park Trails! Available for quick settlement!
Location
State PA
County Philadelphia
Area 19115 (19115)
Zoning RSA2
Rooms
Other Rooms Living Room, Dining Room, Master Bedroom, Bedroom 2, Kitchen, Family Room, Bedroom 1, Laundry
Basement Full
Interior
Interior Features Kitchen - Eat-In
Hot Water Natural Gas
Heating Gas
Cooling None
Equipment Dishwasher, Disposal
Fireplace N
Appliance Dishwasher, Disposal
Heat Source Natural Gas
Laundry Basement
Exterior
Garage Spaces 2.0
Water Access N
Roof Type Flat
Accessibility None
Attached Garage 1
Total Parking Spaces 2
Garage Y
Building
Lot Description Front Yard, Rear Yard, SideYard(s)
Story 2
Sewer Public Sewer
Water Public
Architectural Style Straight Thru
Level or Stories 2
Additional Building Above Grade
New Construction N
Schools
School District The School District Of Philadelphia
Others
Senior Community No
Tax ID 581169300
Ownership Fee Simple
Acceptable Financing Conventional, VA, FHA 203(b)
Listing Terms Conventional, VA, FHA 203(b)
Financing Conventional,VA,FHA 203(b)
Read Less
Want to know what your home might be worth? Contact us for a FREE valuation!

Our team is ready to help you sell your home for the highest possible price ASAP

Bought with Ella S Thang • Canaan Realty Investment Group





