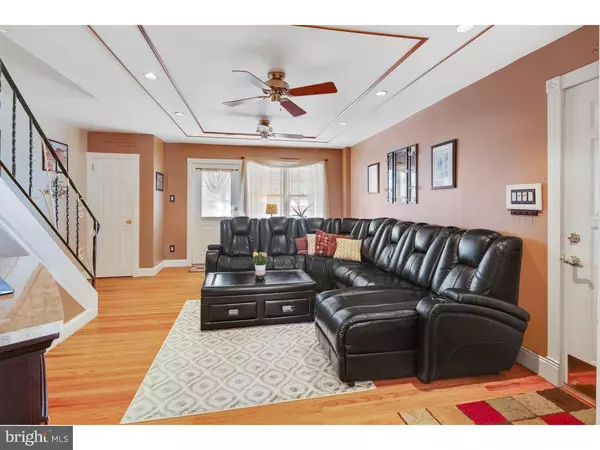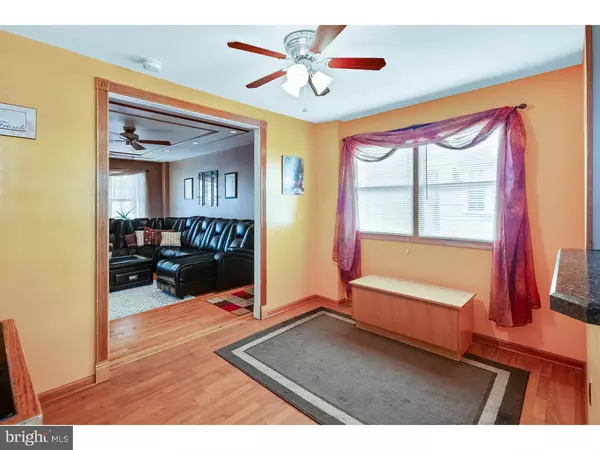$248,500
$248,500
For more information regarding the value of a property, please contact us for a free consultation.
9932 JEANES ST Philadelphia, PA 19115
3 Beds
2 Baths
1,200 SqFt
Key Details
Sold Price $248,500
Property Type Single Family Home
Sub Type Twin/Semi-Detached
Listing Status Sold
Purchase Type For Sale
Square Footage 1,200 sqft
Price per Sqft $207
Subdivision Pine Valley
MLS Listing ID 1007541356
Sold Date 11/20/18
Style Straight Thru
Bedrooms 3
Full Baths 1
Half Baths 1
HOA Y/N N
Abv Grd Liv Area 1,200
Originating Board TREND
Year Built 1959
Annual Tax Amount $3,129
Tax Year 2018
Lot Size 2,984 Sqft
Acres 0.07
Lot Dimensions 25 X 120
Property Description
What A House !!! Pride Of Ownership Shows !! Upgraded Three Bedroom Twin Located In Prime Pine Valley. Living Room With Recessed Lighting, Expanded Modern Eat-In Kitchen With Oak Cabinets, Dishwasher, Breakfast Bar With Stools, Master Bedroom With Lighted Tray Ceiling, Two Additional Nice Sized Bedrooms, Remodeled Modern Hall Bath, Finished Rec Room With Powder Room. Large Covered Rear Deck Off Living Room, Beautiful Hardwood Floors, One Car Front Garage, Newer Front Storm Door, And A Large Fenced Yard. Also Featuring A Unique "She Shed Or Man Cave" With Its Own Heat And A/C - A Great Getaway From The Every Day With So Many Possible Uses. Conveniently Located To Schools, Transportation, And Shopping. Minutes From Pennypack Park And The Nature Trails. Seller Is Offering A One Year America's Preferred Home Warranty For Buyer's Peace Of Mind. This Home Is In "Move In Condition" !!!
Location
State PA
County Philadelphia
Area 19115 (19115)
Zoning RSA3
Rooms
Other Rooms Living Room, Dining Room, Primary Bedroom, Bedroom 2, Kitchen, Family Room, Bedroom 1
Basement Full, Outside Entrance, Fully Finished
Interior
Interior Features Ceiling Fan(s), Kitchen - Eat-In
Hot Water Natural Gas
Heating Gas, Forced Air
Cooling Central A/C
Equipment Built-In Range, Dishwasher
Fireplace N
Appliance Built-In Range, Dishwasher
Heat Source Natural Gas
Laundry Lower Floor
Exterior
Exterior Feature Deck(s)
Garage Spaces 1.0
Fence Other
Water Access N
Roof Type Flat
Accessibility None
Porch Deck(s)
Attached Garage 1
Total Parking Spaces 1
Garage Y
Building
Story 2
Sewer Public Sewer
Water Public
Architectural Style Straight Thru
Level or Stories 2
Additional Building Above Grade
New Construction N
Schools
School District The School District Of Philadelphia
Others
Senior Community No
Tax ID 581217300
Ownership Fee Simple
Read Less
Want to know what your home might be worth? Contact us for a FREE valuation!

Our team is ready to help you sell your home for the highest possible price ASAP

Bought with Wei Zhang • Mega Realty, LLC





