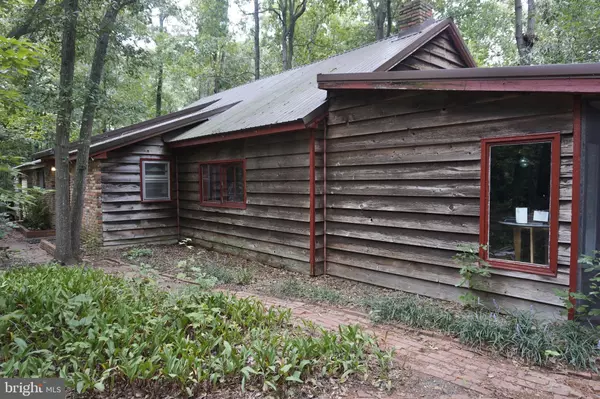$169,000
$196,500
14.0%For more information regarding the value of a property, please contact us for a free consultation.
13715 COLLINS POND RD E Georgetown, DE 19947
3 Beds
2 Baths
2,120 SqFt
Key Details
Sold Price $169,000
Property Type Single Family Home
Sub Type Detached
Listing Status Sold
Purchase Type For Sale
Square Footage 2,120 sqft
Price per Sqft $79
Subdivision Collins Pond Acres
MLS Listing ID 1002288982
Sold Date 11/20/18
Style Contemporary
Bedrooms 3
Full Baths 2
HOA Y/N N
Abv Grd Liv Area 2,120
Originating Board BRIGHT
Year Built 1974
Annual Tax Amount $803
Tax Year 2017
Lot Size 0.671 Acres
Acres 0.67
Lot Dimensions 120x136
Property Description
There is so much here for less than $200,000. This cedar/brick home is single-owner owned. LR walls made of tongue & groove Ponderosa Pine w/ slate floors & a hearth holding a Tuli Kivi woodstove w/ stainless steel flu +new liner. Much of this house has maple hardwood flooring. Interesting built-in features throughout set off the owner's glass collection. Spiral staircase to loft over K area. Vaulted ceiling w/ open floor plan in the K, LR & dining area. Unheated office area adjacent to a MBdrm is attached through a full bath. Media rm accessed from garage area. W/out moving workbench, etc., garage can only hold a single car. In rear is a guest cottage consisting of a LR, 1/2 bath & a bdrm upstairs w/ hardwood flooring. New cap 'n fill septic system in 2018. Private setting on a wooded lot. Lg screened porch in rear to enjoy nature at it's best.
Location
State DE
County Sussex
Area Nanticoke Hundred (31011)
Zoning A
Rooms
Other Rooms Living Room, Primary Bedroom, Kitchen, Bedroom 1, Laundry, Loft, Other, Media Room
Main Level Bedrooms 3
Interior
Interior Features Built-Ins, Ceiling Fan(s), Dining Area, Floor Plan - Open, Kitchen - Island, Primary Bath(s), Upgraded Countertops, Wood Floors, Wood Stove
Hot Water Electric
Heating Electric, Wall Unit, Wood Burn Stove
Cooling Ceiling Fan(s), Wall Unit
Flooring Hardwood, Slate, Tile/Brick
Equipment Dishwasher, Microwave, Oven - Self Cleaning, Oven/Range - Electric, Refrigerator, Washer/Dryer Hookups Only
Fireplace N
Appliance Dishwasher, Microwave, Oven - Self Cleaning, Oven/Range - Electric, Refrigerator, Washer/Dryer Hookups Only
Heat Source Electric, Wood
Laundry Main Floor, Has Laundry
Exterior
Exterior Feature Porch(es), Screened
Parking Features Garage - Front Entry
Garage Spaces 1.0
Utilities Available Cable TV Available, Phone Available, Under Ground
Water Access N
Roof Type Asphalt
Accessibility None
Porch Porch(es), Screened
Road Frontage City/County
Attached Garage 1
Total Parking Spaces 1
Garage Y
Building
Lot Description Partly Wooded, Private, Rural, Trees/Wooded
Story 1.5
Foundation Slab
Sewer Capping Fill
Water Private, Well
Architectural Style Contemporary
Level or Stories 1.5
Additional Building Above Grade, Below Grade
Structure Type Cathedral Ceilings
New Construction N
Schools
School District Indian River
Others
Senior Community No
Tax ID 231-05.00-9.01
Ownership Fee Simple
SqFt Source Assessor
Acceptable Financing Cash, Conventional
Listing Terms Cash, Conventional
Financing Cash,Conventional
Special Listing Condition Standard
Read Less
Want to know what your home might be worth? Contact us for a FREE valuation!

Our team is ready to help you sell your home for the highest possible price ASAP

Bought with James Stromberg • Coldwell Banker Realty





