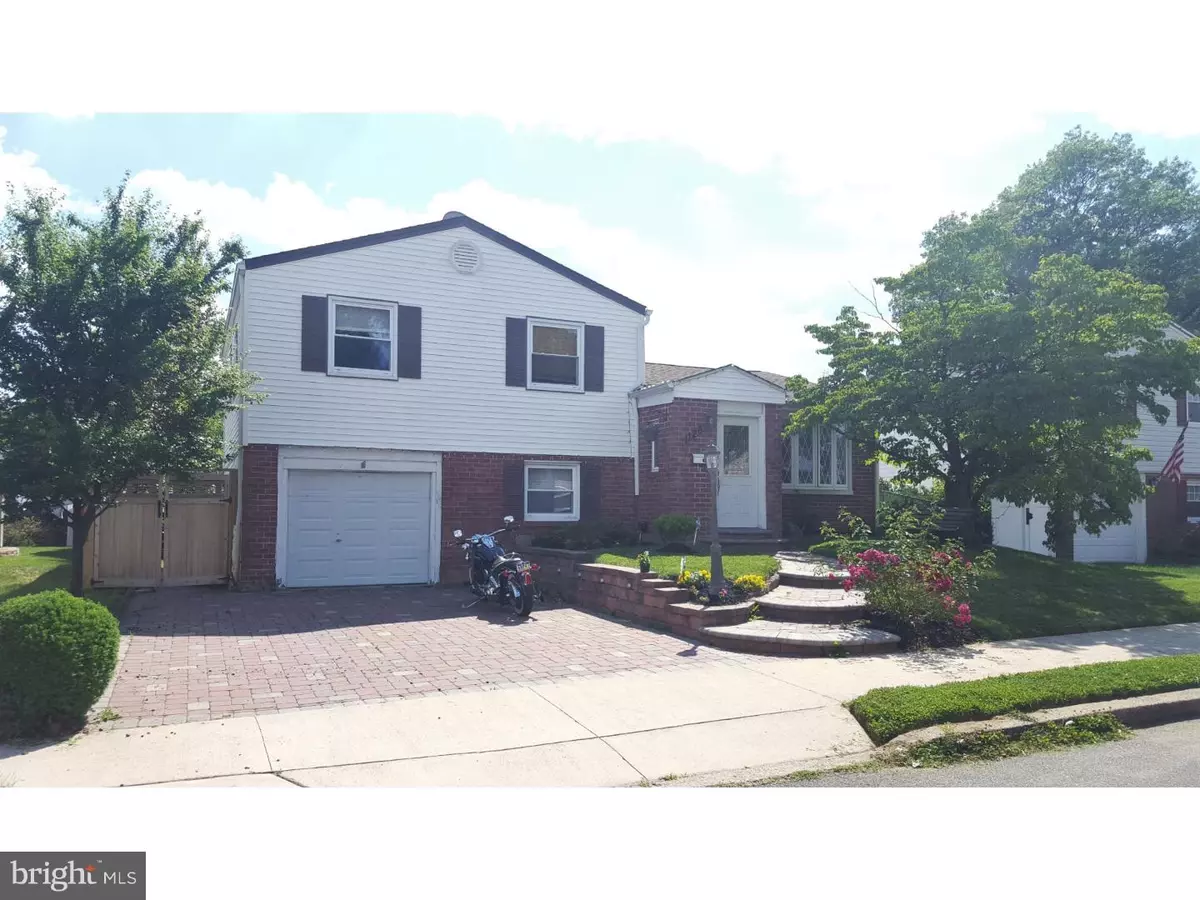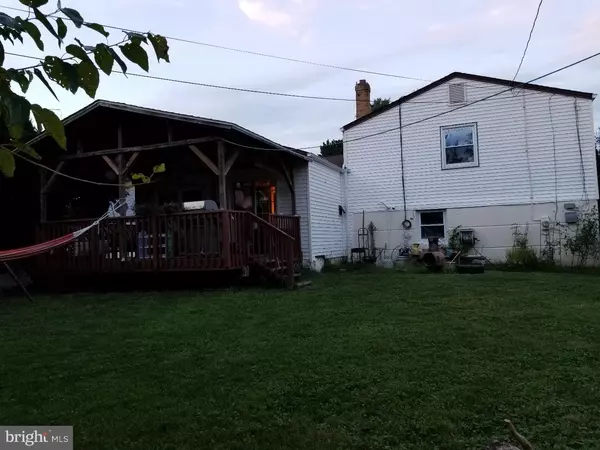$304,000
$307,000
1.0%For more information regarding the value of a property, please contact us for a free consultation.
1126 KENT LN Philadelphia, PA 19115
4 Beds
2 Baths
1,447 SqFt
Key Details
Sold Price $304,000
Property Type Single Family Home
Sub Type Detached
Listing Status Sold
Purchase Type For Sale
Square Footage 1,447 sqft
Price per Sqft $210
Subdivision Pine Valley
MLS Listing ID 1005307982
Sold Date 11/14/18
Style Contemporary,Split Level
Bedrooms 4
Full Baths 2
HOA Y/N N
Abv Grd Liv Area 1,447
Originating Board TREND
Year Built 1961
Annual Tax Amount $3,505
Tax Year 2018
Lot Size 6,322 Sqft
Acres 0.15
Lot Dimensions 58X109
Property Description
You have the opportunity to own this beautifully maintained split level house in the heart of Pine Valley. It was recently updated throughout to create a more modern open concept as well as the perfect flow between indoor and outdoor areas. The house will wow you with it's impressive curb appeal of the one-of-a-kind paver walkway to front entrance and an over-sized paver driveway. First floor features a foyer, bright and airy great room with bay window, kitchen and a 4th bedroom, which is currently used as an office. Large, recently remodeled eat-in kitchen with new granite counter tops, stainless steel appliances, tiled back splash and a deep stainless steel sink, opens up to an over-sized deck and beautiful fenced-in backyard. There are three generously sized bedrooms and one full bathroom on the second floor. There is an ample closet space including a walk-in closet in the master bedroom. Lower level has a beautiful entertainment room with the gas fireplace, another full bathroom and a huge tiled laundry/mud room which opens up to the side yard. The spacious, fenced-in back yard includes a Swing set and a covered deck, awesome for entertaining. There is an attached garage and a storage shed. The sellers are giving you all of the appliances and most of the light fixtures which makes it truly a move-in ready home. The location of this house is fantastic: close to public transportation, schools, shopping malls and restaurants! Welcome home!
Location
State PA
County Philadelphia
Area 19115 (19115)
Zoning RSD3
Rooms
Other Rooms Living Room, Dining Room, Primary Bedroom, Bedroom 2, Bedroom 3, Kitchen, Family Room, Bedroom 1, Laundry
Interior
Interior Features Kitchen - Island, Butlers Pantry, Stall Shower, Kitchen - Eat-In
Hot Water Natural Gas
Heating Gas, Forced Air
Cooling Central A/C
Flooring Wood, Tile/Brick
Fireplaces Number 1
Fireplaces Type Brick
Equipment Dishwasher
Fireplace Y
Window Features Bay/Bow
Appliance Dishwasher
Heat Source Natural Gas
Laundry Lower Floor
Exterior
Exterior Feature Deck(s)
Garage Spaces 3.0
Utilities Available Cable TV
Water Access N
Accessibility None
Porch Deck(s)
Attached Garage 1
Total Parking Spaces 3
Garage Y
Building
Lot Description Level
Story Other
Sewer Public Sewer
Water Public
Architectural Style Contemporary, Split Level
Level or Stories Other
Additional Building Above Grade
New Construction N
Schools
Elementary Schools Anne Frank
Middle Schools Baldi
School District The School District Of Philadelphia
Others
Pets Allowed Y
Senior Community No
Tax ID 581137700
Ownership Fee Simple
Acceptable Financing Conventional, VA, FHA 203(b)
Listing Terms Conventional, VA, FHA 203(b)
Financing Conventional,VA,FHA 203(b)
Pets Allowed Case by Case Basis
Read Less
Want to know what your home might be worth? Contact us for a FREE valuation!

Our team is ready to help you sell your home for the highest possible price ASAP

Bought with Prasad Abraham • Absolute Realty Group





