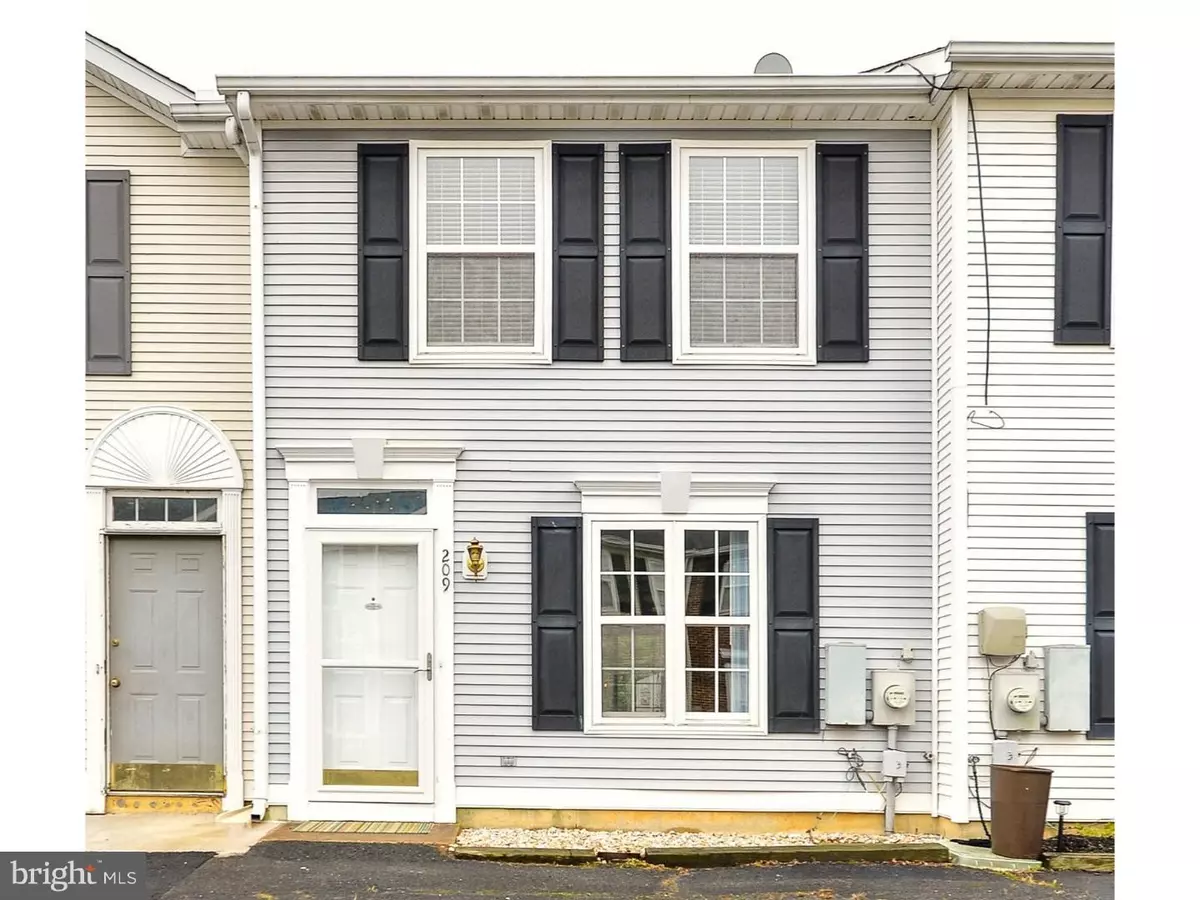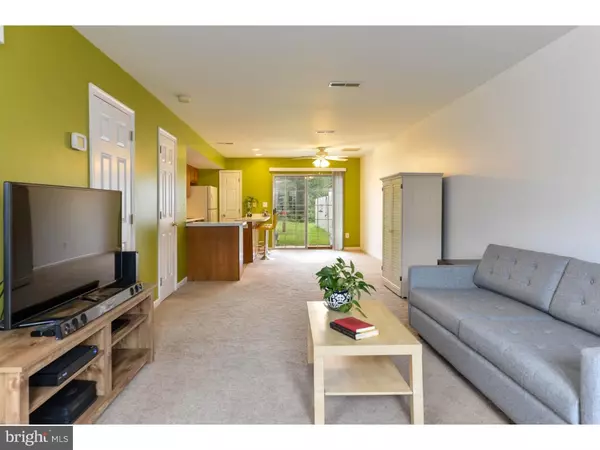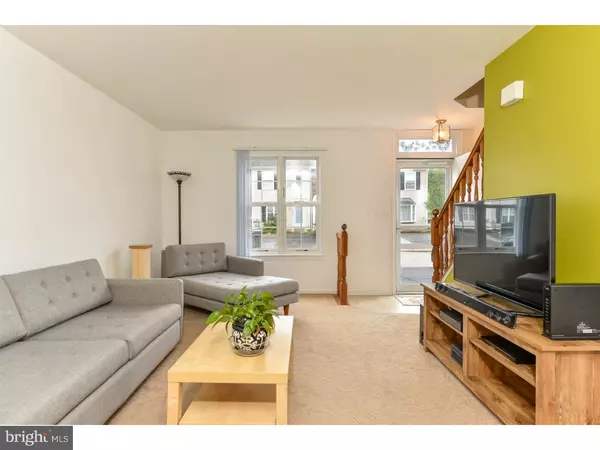$150,000
$150,000
For more information regarding the value of a property, please contact us for a free consultation.
209 FIELDSTONE LN Newark, DE 19702
2 Beds
3 Baths
1,225 SqFt
Key Details
Sold Price $150,000
Property Type Townhouse
Sub Type End of Row/Townhouse
Listing Status Sold
Purchase Type For Sale
Square Footage 1,225 sqft
Price per Sqft $122
Subdivision Country Creek
MLS Listing ID 1007409946
Sold Date 11/13/18
Style Other
Bedrooms 2
Full Baths 2
Half Baths 1
HOA Fees $6/ann
HOA Y/N Y
Abv Grd Liv Area 1,225
Originating Board TREND
Year Built 1994
Annual Tax Amount $1,472
Tax Year 2017
Lot Size 1,742 Sqft
Acres 0.04
Lot Dimensions 16X110
Property Description
Charming 2 bed/2.5 bath townhome located in Newark's Country Creek neighborhood. Enter onto the first level where you will find an open layout that brings together the living room, dining room & kitchen areas. This entire level is filled with natural sunlight & has an ultra-cozy ambiance, offering a perfect place to relax with family & friends. The kitchen features plenty of cabinet space, a breakfast bar, a pantry, recessed lighting, and all appliances are INCLUDED! Sliding glass doors from the dining room lead to the yard which backs to open & wooded space, providing you with added privacy while outdoors. Back inside and also on the main level is a powder room and a large storage closet. Head upstairs where you will find the master suite, a 2nd bedroom & 2 full baths. Enter the spacious master suite which boasts vaulted ceilings, 2 closets, and a full master bathroom. The second bedroom is of good size and also features 2 closets. The 2nd full bathroom is located in the hall, along with a linen closet and a 2nd FLOOR LAUNDRY closet! Other notable home features include: Energy Efficient HVAC System, NEW Water Heater (2017), & 2 designated parking spots out front. This home has been very well maintained and is not expected to be on the market long. Don't wait, schedule your tour today!
Location
State DE
County New Castle
Area Newark/Glasgow (30905)
Zoning NCTH
Rooms
Other Rooms Living Room, Dining Room, Primary Bedroom, Kitchen, Bedroom 1, Laundry
Interior
Interior Features Primary Bath(s), Butlers Pantry, Ceiling Fan(s)
Hot Water Electric
Heating Electric
Cooling Central A/C
Fireplace N
Heat Source Electric
Laundry Upper Floor
Exterior
Water Access N
Accessibility None
Garage N
Building
Story 2
Sewer Public Sewer
Water Public
Architectural Style Other
Level or Stories 2
Additional Building Above Grade
New Construction N
Schools
School District Christina
Others
Senior Community No
Tax ID 09-041.10-201
Ownership Fee Simple
Read Less
Want to know what your home might be worth? Contact us for a FREE valuation!

Our team is ready to help you sell your home for the highest possible price ASAP

Bought with Julie A Spagnolo • Long & Foster Real Estate, Inc.






