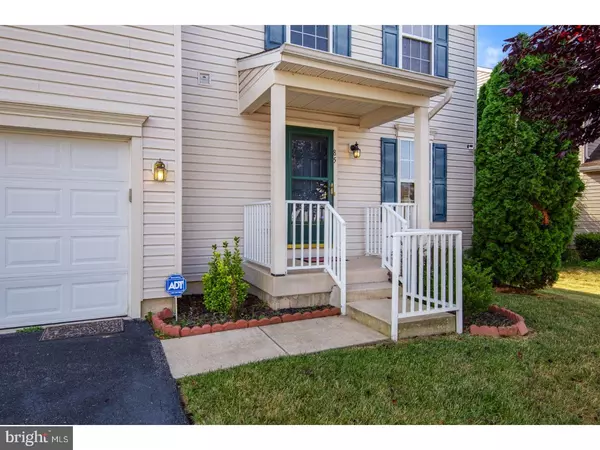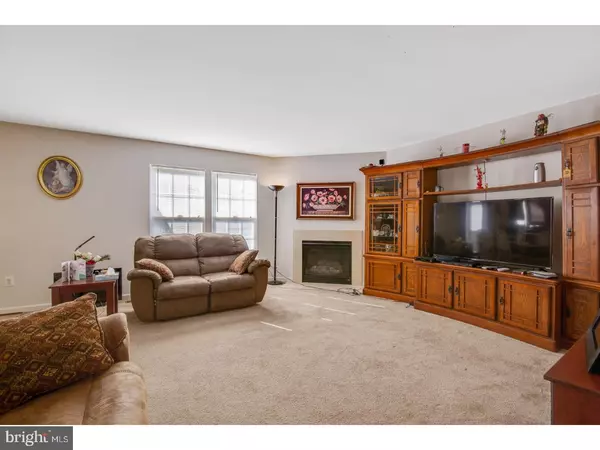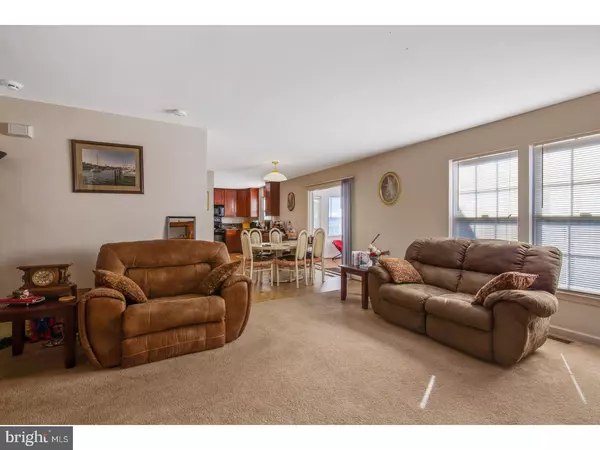$230,000
$239,000
3.8%For more information regarding the value of a property, please contact us for a free consultation.
85 THOMAS HARMON DR Camden, DE 19934
4 Beds
4 Baths
2,700 SqFt
Key Details
Sold Price $230,000
Property Type Single Family Home
Sub Type Detached
Listing Status Sold
Purchase Type For Sale
Square Footage 2,700 sqft
Price per Sqft $85
Subdivision Newells Creek
MLS Listing ID 1002055432
Sold Date 11/07/18
Style Contemporary
Bedrooms 4
Full Baths 3
Half Baths 1
HOA Fees $14/ann
HOA Y/N Y
Abv Grd Liv Area 2,700
Originating Board TREND
Year Built 2006
Annual Tax Amount $1,024
Tax Year 2017
Lot Size 6,970 Sqft
Acres 0.16
Property Description
Nice living in Newell Creek! Great space and appeal, starting with beige siding 4 BRs/3 bath 2-story home accented with hunter green door/shutters, brick-trimmed tree and beds, and covered front porch. Evergreens anchor sides of home and provide symmetry and pop of greenery. Foyer establishes upscale tone with ceramic tile floor with diamond deco tiles in blue/gray/burgundy. To left, handsome wood-railing staircase juts out, while to right is generous entranceway to LR/sitting room. Beige carpeting offers softness, while oversized window provides sunlight. Practical layout dictates roomy hall closet and 1st-floor PR with pedestal sink and ceramic tile floor. Home opens up with expansive FR. Taupe carpeting offers coziness and double window offers views to backyard. Wall space allows for huge entertainment center and plentiful seating. Tucked in corner is angled marble gas FP, making this room 1st choice for comfort and conversation! FR is open to sleek kitchen with ceramic tile floor (same as entry), cherry cabinets finished to ceiling, black appliances with black tile backsplash, and desk area for organizing paperwork. Roomy dining area in kitchen has white French doors, which grant access to 8-window sun-infused sunroom with hardwood floors and outdoor access. Ceiling fan keeps room cool, while enjoying surround feeling of nature. Finished LL has huge carpeted rec room with dual lights. Great game/TV room for every day or entertaining at night! Beyond is room with B & W flooring, ideal for office or private 4th BR. Full bath of beige ceramic tile, slider glass shower door and cherry vanity on this level is bonus! Carpeted steps with volume ceiling leads to 2nd level. Stairs open to big loft area, awesome for computer station, retreat area or den. To right are 2 secondary BRs with almond-colored carpeting, long windows and big closets! On other side of loft, affording privacy, is generous carpeted MBR with his-and-hers walk-in closet, ample room for both wardrobe and accessories! Design of master bath makes it easy for 2-person morning routines with space and dual-sink vanity. Garden tub with decorative ceramic tile is heavenly for soaking after hard workday, while all-glass shower with tile and decorative border is perfect for quick weekday mornings. Backyard touts traditional white picket fence with trees and flat open lawn. Dual-door shed is go-to for storing outdoor equipment. Nearby to Rt. 13 with many perks! Terrific on Thomas Harmon Dr.!
Location
State DE
County Kent
Area Caesar Rodney (30803)
Zoning R1
Rooms
Other Rooms Living Room, Primary Bedroom, Bedroom 2, Bedroom 3, Kitchen, Family Room, Bedroom 1, Other
Basement Full, Fully Finished
Interior
Interior Features Butlers Pantry, Kitchen - Eat-In
Hot Water Natural Gas
Heating Gas, Forced Air
Cooling Central A/C
Flooring Wood, Fully Carpeted, Vinyl
Fireplaces Number 1
Equipment Dishwasher, Disposal
Fireplace Y
Appliance Dishwasher, Disposal
Heat Source Natural Gas
Laundry Upper Floor
Exterior
Garage Spaces 3.0
Water Access N
Accessibility None
Attached Garage 2
Total Parking Spaces 3
Garage Y
Building
Story 2
Sewer Public Sewer
Water Public
Architectural Style Contemporary
Level or Stories 2
Additional Building Above Grade
New Construction N
Schools
Elementary Schools W.B. Simpson
School District Caesar Rodney
Others
Senior Community No
Tax ID NM-02-09404-01-7500-00001
Ownership Fee Simple
Security Features Security System
Read Less
Want to know what your home might be worth? Contact us for a FREE valuation!

Our team is ready to help you sell your home for the highest possible price ASAP

Bought with Kimberly Lynn Haggard • Keller Williams Realty Central-Delaware





