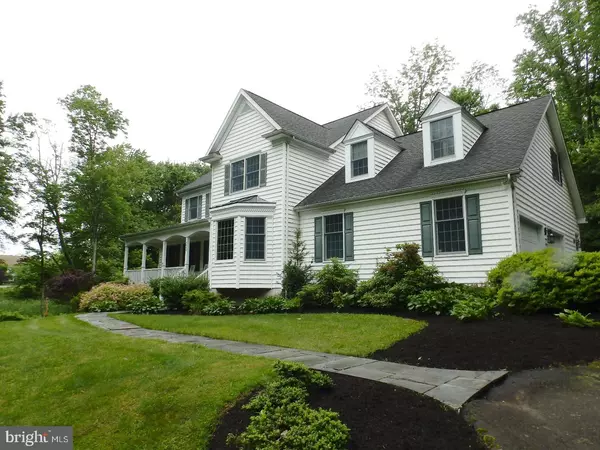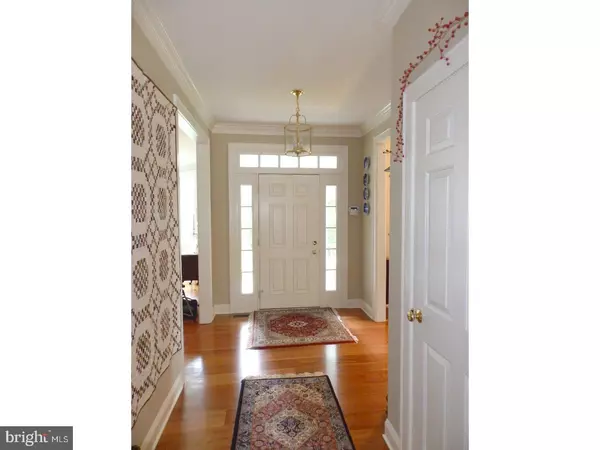$742,000
$775,000
4.3%For more information regarding the value of a property, please contact us for a free consultation.
3440 AQUETONG RD Carversville, PA 18913
4 Beds
3 Baths
3,674 SqFt
Key Details
Sold Price $742,000
Property Type Single Family Home
Sub Type Detached
Listing Status Sold
Purchase Type For Sale
Square Footage 3,674 sqft
Price per Sqft $201
Subdivision None Available
MLS Listing ID 1001864298
Sold Date 11/06/18
Style Colonial
Bedrooms 4
Full Baths 2
Half Baths 1
HOA Y/N N
Abv Grd Liv Area 3,674
Originating Board TREND
Year Built 1999
Annual Tax Amount $11,670
Tax Year 2018
Lot Size 3.115 Acres
Acres 3.12
Lot Dimensions 3.12
Property Description
Nestled in the quaint little town of Carversville is a truly special home. Impeccable care and pride of ownership is evident from the second you enter. Cherry hardwood flooring is found throughout the home. The spacious living room features crown molding, tall windows, recessed lighting and beautifully painted and decorated. The warm and inviting family room has recessed lighting, traditional wood burning fireplace with marble surround and elegant mantle and magnificent triple French door which leads to the rear deck. The kitchen is one you will see as a feature in a kitchen magazine. Lavish granite counter tops, breakfast bar, custom glass front cabinetry with in-cabinet lighting, under cabinet and indirect cabinet top accent lighting. 3 individual sets of recessed lighting, new double oven, cook top with pretty floral tile back splash and much more. An adjacent eating area which overlooks the deck with recessed lighting as well. Relax in the stunning sun room which features a cathedral ceiling, ceiling fan and French doors to the rear deck. On those inclement weather days you will enjoy the convenient mud room which features custom cabinetry. On the upper level the master suite is truly fitting of this magnificent home. A spacious layout of the room where the rich cherry flooring continues, dormer windows add pretty architectural accent, a huge walk-in closet and then... the master suite bath. Sparkling white tile flooring with a large dual sink vanity, relax in the raised soaking tub or enjoy the beautiful glass and tile shower. A skylight adds natural light and there is also recessed ceiling lights and wall mood lighting. For privacy there is a commode closet. Three additional very nicely sized bedrooms which have walk-in closets, a convenient second floor laundry and large hall bath with upscale porcelain tub and wall tile with boarder tile. A massive unfinished basement for ample storage, highly efficient geo-thermal heating, high efficiency well pump, walkout feature. There simply is not enough room to list all the amazing features this home has to offer so please allow ample time to take in all its special features, custom millwork and care in its design concept. S/F in Tm incorrect should be 3960
Location
State PA
County Bucks
Area Solebury Twp (10141)
Zoning R1
Rooms
Other Rooms Living Room, Dining Room, Primary Bedroom, Bedroom 2, Bedroom 3, Kitchen, Family Room, Bedroom 1, Laundry, Other, Attic
Basement Full, Unfinished, Outside Entrance
Interior
Interior Features Primary Bath(s), Kitchen - Island, Butlers Pantry, Skylight(s), Dining Area
Hot Water Electric
Heating Geothermal, Forced Air
Cooling Central A/C
Flooring Wood, Vinyl, Tile/Brick
Fireplaces Number 1
Fireplaces Type Marble
Equipment Oven - Wall, Oven - Double, Dishwasher, Refrigerator, Disposal, Energy Efficient Appliances
Fireplace Y
Appliance Oven - Wall, Oven - Double, Dishwasher, Refrigerator, Disposal, Energy Efficient Appliances
Heat Source Geo-thermal
Laundry Upper Floor
Exterior
Exterior Feature Deck(s), Patio(s), Porch(es)
Parking Features Inside Access, Garage Door Opener, Oversized
Garage Spaces 5.0
Utilities Available Cable TV
Water Access N
Roof Type Shingle
Accessibility None
Porch Deck(s), Patio(s), Porch(es)
Attached Garage 2
Total Parking Spaces 5
Garage Y
Building
Lot Description Open, Trees/Wooded, Front Yard, Rear Yard, SideYard(s)
Story 2
Sewer On Site Septic
Water Well
Architectural Style Colonial
Level or Stories 2
Additional Building Above Grade
Structure Type Cathedral Ceilings,9'+ Ceilings
New Construction N
Schools
High Schools New Hope-Solebury
School District New Hope-Solebury
Others
Senior Community No
Tax ID 41-002-087-007
Ownership Fee Simple
Security Features Security System
Acceptable Financing Conventional
Listing Terms Conventional
Financing Conventional
Read Less
Want to know what your home might be worth? Contact us for a FREE valuation!

Our team is ready to help you sell your home for the highest possible price ASAP

Bought with Kimberly A Condo • Addison Wolfe Real Estate





