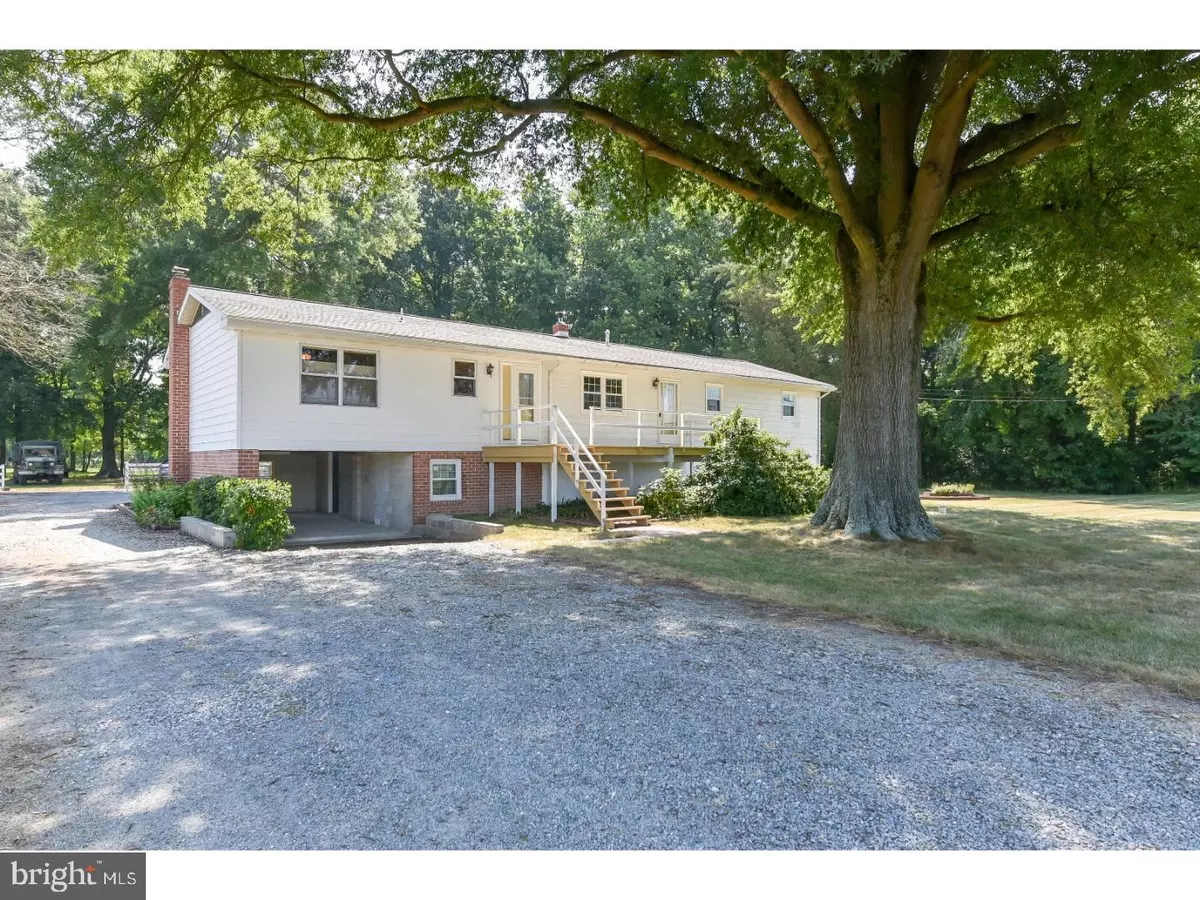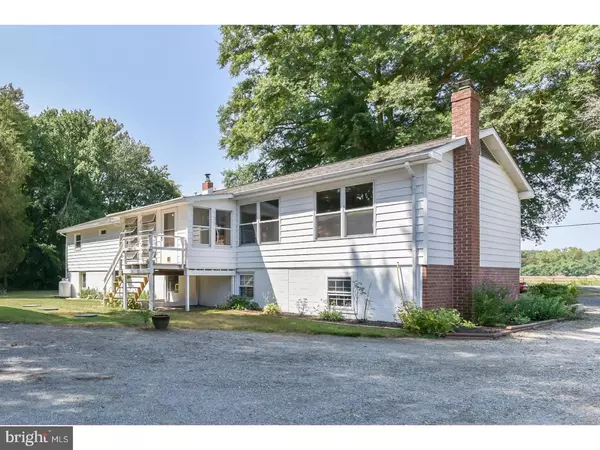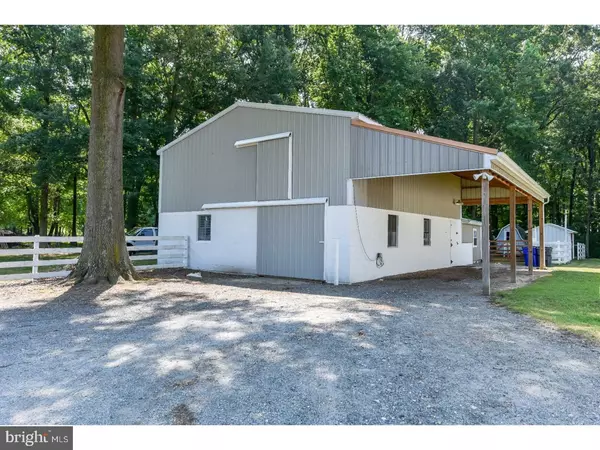$272,500
$279,900
2.6%For more information regarding the value of a property, please contact us for a free consultation.
844 BIG DITCH RD Camden Wyoming, DE 19934
4 Beds
2 Baths
1,924 SqFt
Key Details
Sold Price $272,500
Property Type Single Family Home
Sub Type Detached
Listing Status Sold
Purchase Type For Sale
Square Footage 1,924 sqft
Price per Sqft $141
Subdivision None Available
MLS Listing ID 1002055362
Sold Date 10/31/18
Style Ranch/Rambler
Bedrooms 4
Full Baths 2
HOA Y/N N
Abv Grd Liv Area 1,924
Originating Board TREND
Year Built 1960
Annual Tax Amount $786
Tax Year 2017
Lot Size 2.200 Acres
Acres 2.2
Lot Dimensions 1
Property Description
Welcome to this hobbyist dream! Located in the beautiful countryside outside Camden-Wyoming, this updated raised-ranched family home and large 2 story barn sits on a sprawling partially wooded 2.2 acre lot with fenced in pastures. The home features beautiful hardwood floors, 4 spacious bedrooms, 2 full updated baths with granite counter tops, a separate dining room with built in storage, family room with a pellet stove and a formal living room/Den. The kitchen has plenty of cabinets, SS appliances, a skylight with solar night-light, and kitchen door updated with a keyless rear entry. The home has a large front deck, a rear sunroom for relaxing, and even more storage space in the full walk out basement. Important updates to note; 2008: Rinnai tank less instant hot water heater, septic, gas stove and owner owned propane tank; 2010: updated electric service to house; 2011: New AC heat pump with gas back up furnace; 2012: Stainless flu liner; 2017: Replacement windows, reverse osmosis water filtration and customer owned water softener, water pressure booster pump, and fresh paint throughout. The barn, 30'x50', also features many updates and improvements such as a 12' wide x36' long by 10' high attached car port and 200 amp service. The barn includes 3 stalls, updated horse doors, and two other out buildings. With no restrictions or HOA and a stunning view of a horse farm from the front porch, this is country living at its best!
Location
State DE
County Kent
Area Caesar Rodney (30803)
Zoning AR
Rooms
Other Rooms Living Room, Dining Room, Primary Bedroom, Bedroom 2, Bedroom 3, Kitchen, Family Room, Bedroom 1
Basement Full, Unfinished
Interior
Hot Water Natural Gas
Heating Heat Pump - Gas BackUp, Baseboard
Cooling Central A/C, Wall Unit
Flooring Wood
Fireplaces Number 2
Fireplace Y
Laundry Basement
Exterior
Water Access N
Accessibility None
Garage N
Building
Story 1
Sewer On Site Septic
Water Well
Architectural Style Ranch/Rambler
Level or Stories 1
Additional Building Above Grade
New Construction N
Schools
Elementary Schools W.B. Simpson
School District Caesar Rodney
Others
Senior Community No
Tax ID WD-00-09200-01-3200-000
Ownership Fee Simple
Read Less
Want to know what your home might be worth? Contact us for a FREE valuation!

Our team is ready to help you sell your home for the highest possible price ASAP

Bought with Christina M Lee • Coldwell Banker Rowley Realtors






