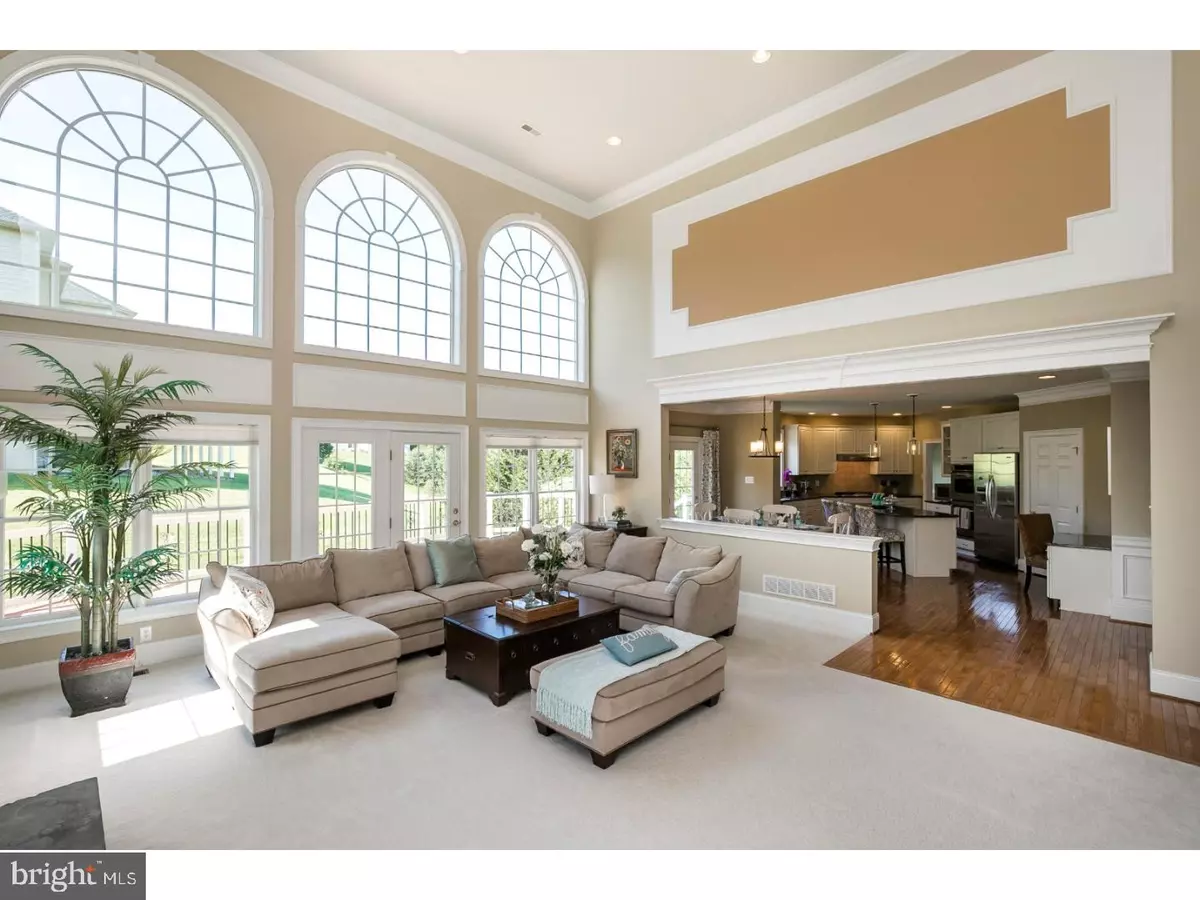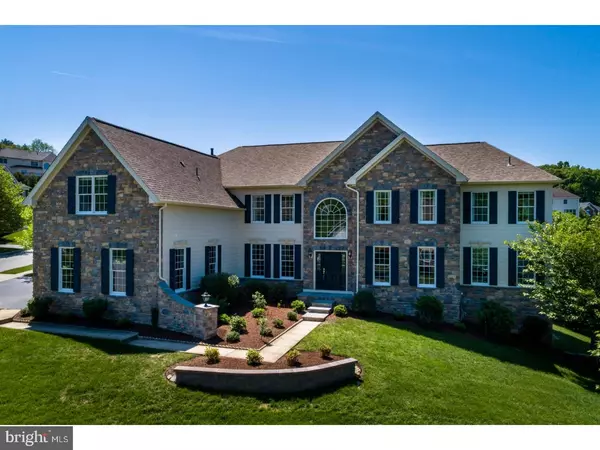$775,000
$799,900
3.1%For more information regarding the value of a property, please contact us for a free consultation.
9 GARNIER WAY Glen Mills, PA 19342
5 Beds
5 Baths
6,106 SqFt
Key Details
Sold Price $775,000
Property Type Single Family Home
Sub Type Detached
Listing Status Sold
Purchase Type For Sale
Square Footage 6,106 sqft
Price per Sqft $126
Subdivision Tall Trees At Thor
MLS Listing ID 1001955136
Sold Date 10/30/18
Style Traditional
Bedrooms 5
Full Baths 4
Half Baths 1
HOA Fees $83/mo
HOA Y/N Y
Abv Grd Liv Area 6,106
Originating Board TREND
Year Built 2004
Annual Tax Amount $8,848
Tax Year 2018
Lot Size 0.446 Acres
Acres 0.45
Lot Dimensions 0X0
Property Description
9 Garnier Way, an inviting combination of luxury and authentic country charm situated in this enclave of executive homes in convenient Tall Trees at Thornbury. The handsome, better than new, stone and HardiBoard exterior is a foretaste of what's to come. Filled with UPGRADES, handsome architectural details and sweeping spaces with front and back views, this 6,106 sq ft residence has a sophisticated vibe. The home is stocked with amenities like 3-zone hvac system, hardwood floors, plush carpeting, wainscoting, crown moldings, Palladian windows, columns and designer finishes. Attention to detail is immediately evident upon entering the elegant 2 story foyer with grand, sweeping staircase. The floor plan is perfect for entertaining and features a formal Living Room with plush carpeting and French doors to a sunbathed Conservatory/Music Room, and a large, formal Dining Room. The spacious, gourmet kitchen is all about function. Outfitted with stainless appliances, range hood venting to outside, designer cabinetry, backsplash and kitchen counters, and an island topped in thick granite, this is the perfect place to gather. The sun filled Breakfast Room spills out onto a large composite deck that acts as another living space nearly 3 seasons a year! The adjoining Great Room is framed by big windows that wrap the outside into the room and is centered around a beautiful fieldstone floor to ceiling fireplace. A large, formal Study with double door entry from the foyer, a Powder Room, a convenient Laundry Room with sink and a window complete the first level. A serviceable back staircase leads you upstairs. The 2nd level features a relaxing Owner's Retreat with separate sitting room and spa like en suite featuring dual sink vanities, tile floor, separate water closet, soaking tub and large shower with frameless glass door. There are four secondary bedrooms, two with a private bath and 2 that share a Jack n Jill bath. Downstairs, there is a full, daylight basement with windows, French doors to the backyard, 9' ceilings, and roughed in plumbing awaiting your finishing touches. New windows and a newer roof. Serviced by the West Chester Area School District and an easy commute to Philadelphia and Wilmington. And of course we love all the coming and goings of the area ? nearby Longwood Gardens, the West Chester Borough, quaint Unionville and great shopping and restaurants. This gracious home invites you in and beckons you to stay!
Location
State PA
County Delaware
Area Thornbury Twp (10444)
Zoning RESID
Rooms
Other Rooms Living Room, Dining Room, Primary Bedroom, Bedroom 2, Bedroom 3, Kitchen, Family Room, Bedroom 1, Laundry, Other
Basement Full, Unfinished, Outside Entrance
Interior
Interior Features Primary Bath(s), Kitchen - Island, Butlers Pantry, Dining Area
Hot Water Natural Gas
Heating Gas, Forced Air
Cooling Central A/C
Flooring Wood, Fully Carpeted, Tile/Brick
Fireplaces Number 1
Fireplaces Type Gas/Propane
Equipment Cooktop, Oven - Wall, Oven - Double, Oven - Self Cleaning
Fireplace Y
Window Features Energy Efficient,Replacement
Appliance Cooktop, Oven - Wall, Oven - Double, Oven - Self Cleaning
Heat Source Natural Gas
Laundry Main Floor
Exterior
Parking Features Inside Access, Oversized
Garage Spaces 3.0
Utilities Available Cable TV
Amenities Available Tot Lots/Playground
Water Access N
Roof Type Pitched,Shingle
Accessibility None
Attached Garage 3
Total Parking Spaces 3
Garage Y
Building
Story 2
Sewer Public Sewer
Water Public
Architectural Style Traditional
Level or Stories 2
Additional Building Above Grade
Structure Type Cathedral Ceilings,9'+ Ceilings
New Construction N
Others
HOA Fee Include Common Area Maintenance,Trash
Senior Community No
Tax ID 44-00-00101-80
Ownership Fee Simple
Read Less
Want to know what your home might be worth? Contact us for a FREE valuation!

Our team is ready to help you sell your home for the highest possible price ASAP

Bought with Raymond Cross • Redfin Corporation





