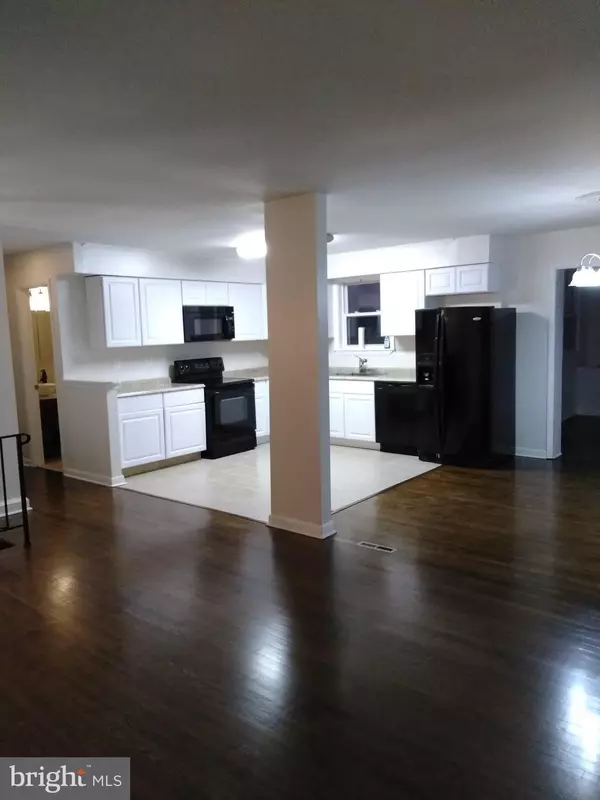$367,000
$359,000
2.2%For more information regarding the value of a property, please contact us for a free consultation.
9356 KRIS DR White Plains, MD 20695
4 Beds
3 Baths
2,404 SqFt
Key Details
Sold Price $367,000
Property Type Single Family Home
Sub Type Detached
Listing Status Sold
Purchase Type For Sale
Square Footage 2,404 sqft
Price per Sqft $152
Subdivision Brookwood Estates
MLS Listing ID 1001664594
Sold Date 10/19/18
Style Split Foyer
Bedrooms 4
Full Baths 3
HOA Y/N N
Abv Grd Liv Area 1,404
Originating Board MRIS
Year Built 1972
Annual Tax Amount $3,934
Tax Year 2017
Lot Size 1.260 Acres
Acres 1.26
Property Description
A 4-bedroom split foyer has been renovated and opened up in the kitchen/dining area, updated throughout with new bathrooms with ceramic tile from top to bottom, it has dark hardwood flooring which blends with new paint and d cor, a basement with a totally redesigned bathroom and a large open bedroom and a laundry room. Home sit on 1.25 acres of flat land that provides privacy, commuting & shopping
Location
State MD
County Charles
Zoning RL
Rooms
Other Rooms Primary Bedroom, Bedroom 2, Bedroom 3, Bedroom 1
Basement Front Entrance, Rear Entrance, Side Entrance, Connecting Stairway, Sump Pump, Fully Finished, Heated, Improved, Walkout Level, Walkout Stairs
Main Level Bedrooms 3
Interior
Interior Features Attic, Combination Kitchen/Living, Kitchen - Eat-In, Combination Kitchen/Dining, Wood Floors, Wood Stove, Floor Plan - Traditional
Hot Water 60+ Gallon Tank, Electric
Heating Central, Forced Air
Cooling Central A/C
Fireplaces Number 1
Fireplaces Type Screen
Equipment Dishwasher, Disposal, Exhaust Fan, Oven/Range - Electric, Range Hood, Refrigerator
Fireplace Y
Appliance Dishwasher, Disposal, Exhaust Fan, Oven/Range - Electric, Range Hood, Refrigerator
Heat Source Central, Oil
Exterior
Garage Spaces 1.0
Utilities Available Cable TV Available
Waterfront N
Water Access N
Roof Type Asphalt
Accessibility 36\"+ wide Halls
Parking Type Off Street, Driveway, Attached Carport
Total Parking Spaces 1
Garage N
Building
Story 2
Sewer Public Sewer
Water Shared Spring
Architectural Style Split Foyer
Level or Stories 2
Additional Building Above Grade, Below Grade
Structure Type Dry Wall
New Construction N
Schools
Middle Schools Matthew Henson
School District Charles County Public Schools
Others
Senior Community No
Tax ID 0906059988
Ownership Fee Simple
Security Features Electric Alarm,Security System,Smoke Detector
Special Listing Condition Standard
Read Less
Want to know what your home might be worth? Contact us for a FREE valuation!

Our team is ready to help you sell your home for the highest possible price ASAP

Bought with Maurice A. Melbourne • SourceOne Realty Group, LLC.






