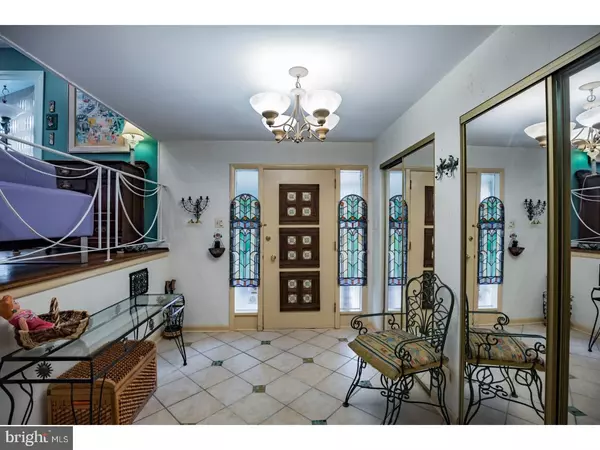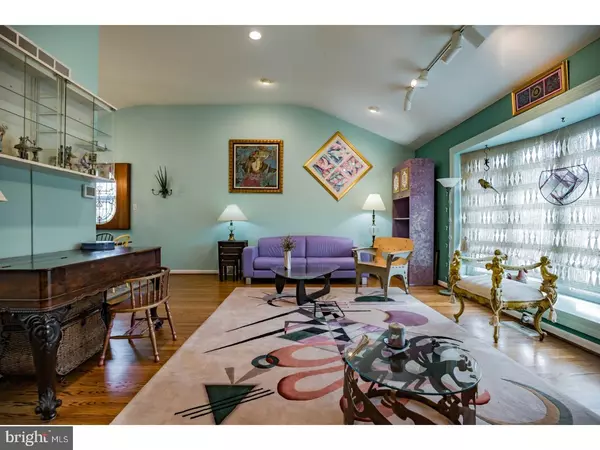$359,900
$359,900
For more information regarding the value of a property, please contact us for a free consultation.
612 OAKFIELD LN Philadelphia, PA 19115
3 Beds
3 Baths
1,614 SqFt
Key Details
Sold Price $359,900
Property Type Single Family Home
Sub Type Detached
Listing Status Sold
Purchase Type For Sale
Square Footage 1,614 sqft
Price per Sqft $222
Subdivision Pine Valley
MLS Listing ID 1002263868
Sold Date 10/25/18
Style Traditional,Split Level
Bedrooms 3
Full Baths 2
Half Baths 1
HOA Y/N N
Abv Grd Liv Area 1,614
Originating Board TREND
Year Built 1965
Annual Tax Amount $3,841
Tax Year 2018
Lot Size 6,161 Sqft
Acres 0.14
Lot Dimensions 61X101
Property Description
Come see this magnificent 3 bedroom 2.5 bathroom split-level home in desirable Pine Valley. This home has been professionally landscaped for beautiful curb appeal. The front entrance to the home has been enclosed and is a great little sitting area. Once inside there is a wide foyer with ample closet space and time floors. The living room and dining room have beautiful hardwood floors, vaulted ceilings, recessed lighting and lots of natural light coming in through the new bay window. The custom kitchen has been upgraded with Corian countertops, 42in Custom cabinets with underside lights, a garden window, recessed lighting, tile floors and tile backsplash, the family room is great additional living space with a ceiling fan, Powder Room, and direct access to the paver patio three Season room. All three bedrooms or on the upper level with ceiling fans, neutral paint colors and ample closet space. The master bedroom has a full upgraded bathroom with heated tile floors, tile walls, beautiful vanity and a glass door walk-in shower. The main hall bathroom has also been upgraded with tile floors and shower, a double sink and neutral paint colors. There is also a full basement separated into several different areas in currently being used as a laundry room, Workshop, craft room, small office and dark room. Some additional upgrades are in 8 year old heated roof. New hot water heater. Replacement windows and premium siding. This home also comes with a one-year Home Warranty
Location
State PA
County Philadelphia
Area 19115 (19115)
Zoning RSD3
Rooms
Other Rooms Living Room, Dining Room, Primary Bedroom, Bedroom 2, Kitchen, Family Room, Bedroom 1, Attic
Basement Full, Unfinished
Interior
Interior Features Primary Bath(s), Ceiling Fan(s), Stall Shower, Kitchen - Eat-In
Hot Water Natural Gas
Heating Gas, Forced Air
Cooling Central A/C
Flooring Wood, Fully Carpeted, Tile/Brick
Fireplace N
Window Features Bay/Bow,Replacement
Heat Source Natural Gas
Laundry Basement
Exterior
Garage Spaces 2.0
Fence Other
Utilities Available Cable TV
Water Access N
Roof Type Shingle
Accessibility None
Attached Garage 1
Total Parking Spaces 2
Garage Y
Building
Lot Description Front Yard, Rear Yard, SideYard(s)
Story Other
Sewer Public Sewer
Water Public
Architectural Style Traditional, Split Level
Level or Stories Other
Additional Building Above Grade
Structure Type Cathedral Ceilings
New Construction N
Schools
School District The School District Of Philadelphia
Others
Senior Community No
Tax ID 581112600
Ownership Fee Simple
Security Features Security System
Acceptable Financing Conventional, VA, FHA 203(b)
Listing Terms Conventional, VA, FHA 203(b)
Financing Conventional,VA,FHA 203(b)
Read Less
Want to know what your home might be worth? Contact us for a FREE valuation!

Our team is ready to help you sell your home for the highest possible price ASAP

Bought with Loretta A Starck • RE/MAX Elite





