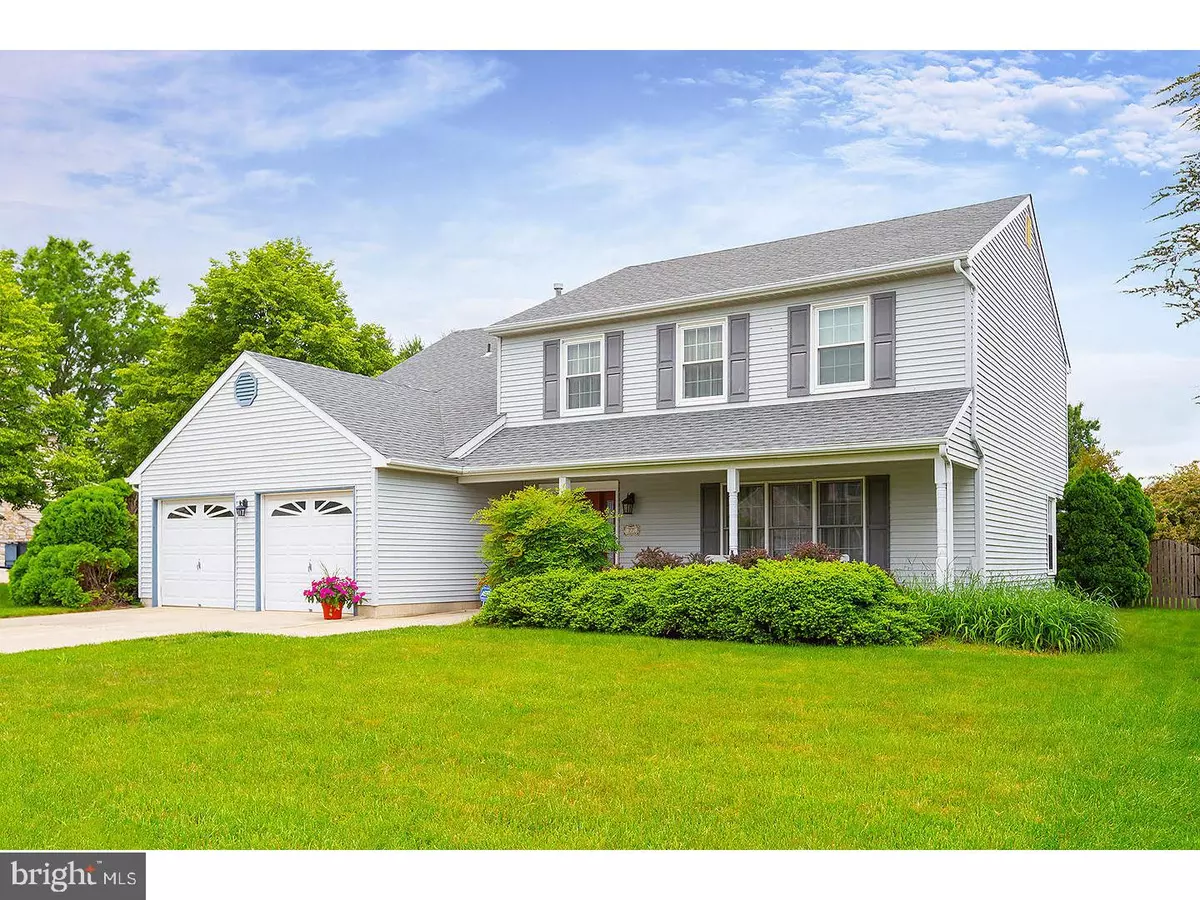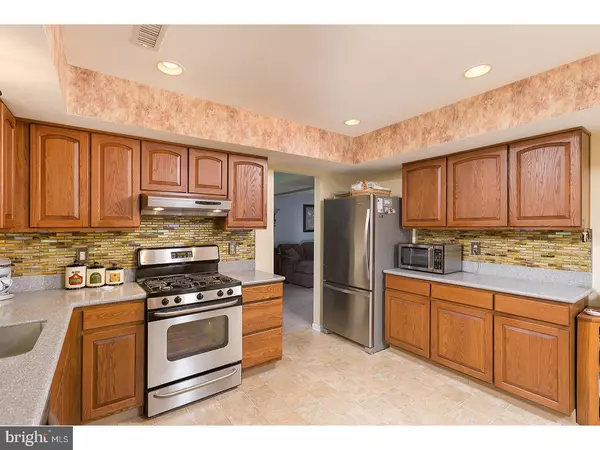$285,000
$285,000
For more information regarding the value of a property, please contact us for a free consultation.
77 WENDEE WAY Sewell, NJ 08080
4 Beds
3 Baths
2,464 SqFt
Key Details
Sold Price $285,000
Property Type Single Family Home
Sub Type Detached
Listing Status Sold
Purchase Type For Sale
Square Footage 2,464 sqft
Price per Sqft $115
Subdivision Deux Mare
MLS Listing ID 1001729120
Sold Date 10/25/18
Style Colonial
Bedrooms 4
Full Baths 2
Half Baths 1
HOA Y/N N
Abv Grd Liv Area 2,464
Originating Board TREND
Year Built 1989
Annual Tax Amount $9,306
Tax Year 2017
Lot Size 0.528 Acres
Acres 0.53
Lot Dimensions 100X230
Property Description
GREAT NEW PRICE: Do not miss this pristine home in one of the most sought after communities in Washington Twp. If you love to entertain, this is the home for you. As you enter the home, you will see the spacious formal living rm. followed by a formal dining rm for all of your holiday entertaining. Imagine yourself preparing meals in the sunny kitchen but staying connected to your family while they are gathered in the family rm. included are, stainless steel appliances, glass tile back splash and corian counter tops. The second flr features 4 SPACIOUS bedrms, while the master bedrm features 2 large walkin closets, spacious master bth with a jacuzzi tub for relaxing. Stepping out of the family rm into the back yard you will see the 22x18 deck with an electric awning for lounging and family entertaining, as you look across the yard, you will see the beautiful 32x16 in-ground HEATED pool for your summer fun, also included is a basketball court for more family fun. There is a 12x10 shed for storing all of your lawn & pool equipment and ADDITIONAL STORAGE in the attic, access in the garage. The heat/air are 5 years young the roof is 7 years young. Although there is no basement there's tons of storage throughout. This home has so much to offer. The sellers are including the piano if the buyer is interested. INCREDIBLE PRICE REDUCTION, SCHEDULE YOUR TOUR TODAY.
Location
State NJ
County Gloucester
Area Washington Twp (20818)
Zoning R
Rooms
Other Rooms Living Room, Dining Room, Primary Bedroom, Bedroom 2, Bedroom 3, Kitchen, Family Room, Bedroom 1, Laundry, Attic
Interior
Interior Features Butlers Pantry, Kitchen - Eat-In
Hot Water Natural Gas
Heating Gas, Forced Air
Cooling Central A/C
Flooring Fully Carpeted, Vinyl
Fireplaces Number 1
Fireplaces Type Brick
Equipment Oven - Self Cleaning, Dishwasher, Disposal
Fireplace Y
Window Features Replacement
Appliance Oven - Self Cleaning, Dishwasher, Disposal
Heat Source Natural Gas
Laundry Main Floor
Exterior
Exterior Feature Deck(s)
Parking Features Garage Door Opener
Garage Spaces 5.0
Fence Other
Pool In Ground
Utilities Available Cable TV
Water Access N
Roof Type Shingle
Accessibility None
Porch Deck(s)
Attached Garage 2
Total Parking Spaces 5
Garage Y
Building
Lot Description Level, Front Yard, Rear Yard, SideYard(s)
Story 2
Foundation Slab
Sewer Public Sewer
Water Public
Architectural Style Colonial
Level or Stories 2
Additional Building Above Grade
New Construction N
Others
Senior Community No
Tax ID 18-00085 17-00006
Ownership Fee Simple
Security Features Security System
Acceptable Financing Conventional, VA, FHA 203(b)
Listing Terms Conventional, VA, FHA 203(b)
Financing Conventional,VA,FHA 203(b)
Read Less
Want to know what your home might be worth? Contact us for a FREE valuation!

Our team is ready to help you sell your home for the highest possible price ASAP

Bought with Keith R Squires • RE/MAX Preferred - Mullica Hill





