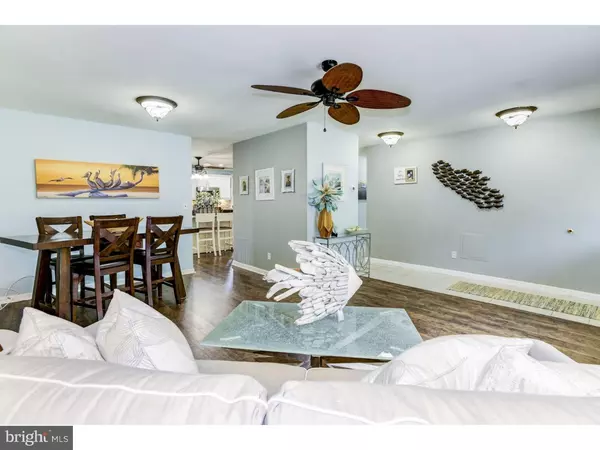$235,000
$235,000
For more information regarding the value of a property, please contact us for a free consultation.
9 CENTAURI AVE Sewell, NJ 08080
3 Beds
2 Baths
1,786 SqFt
Key Details
Sold Price $235,000
Property Type Single Family Home
Sub Type Detached
Listing Status Sold
Purchase Type For Sale
Square Footage 1,786 sqft
Price per Sqft $131
Subdivision Woods Of Washingto
MLS Listing ID 1003800964
Sold Date 10/22/18
Style Ranch/Rambler
Bedrooms 3
Full Baths 1
Half Baths 1
HOA Y/N N
Abv Grd Liv Area 1,786
Originating Board TREND
Year Built 1978
Annual Tax Amount $6,236
Tax Year 2017
Lot Size 10,890 Sqft
Acres 0.25
Lot Dimensions 69X125
Property Description
Welcome to this unique and upgraded expanded rancher. As you enter the home please take notice of all the fine quality features the owners have added to enhence this homes appeal. From the foyer entry you will see all new wood flooring, wood molding, new front door and six panel interior doors throughout; The entire home has been freshly painted and there is a brick fireplace with a heatilator. The kitchen was updated in 2017 and has an open space, perfect for entertaining your guests; White cabinetry, granite counter tops, all new stainless steel appliance package, under counter lighting, and new backsplash. The spacious all season sunroom addition makes for a great family room with high ceilings, plenty of windows and doors leading to the rear yard and deck. The master bathroom was recently updated to include new cabinet, faucets, lights and paint. Hot water heater was replaced in 2016;New attic fan motor; There is a 6 ft. solid vinyl fence and a new driveway installed in 2018. Make your appointment today!!
Location
State NJ
County Gloucester
Area Washington Twp (20818)
Zoning PUD
Rooms
Other Rooms Living Room, Dining Room, Primary Bedroom, Bedroom 2, Kitchen, Family Room, Bedroom 1, Laundry, Other, Attic
Interior
Interior Features Primary Bath(s), Butlers Pantry, Skylight(s), Ceiling Fan(s), Exposed Beams, Kitchen - Eat-In
Hot Water Electric
Heating Oil, Forced Air
Cooling Central A/C
Flooring Wood, Fully Carpeted, Tile/Brick
Fireplaces Number 1
Fireplaces Type Brick
Equipment Built-In Range, Oven - Self Cleaning, Dishwasher, Refrigerator, Energy Efficient Appliances, Built-In Microwave
Fireplace Y
Appliance Built-In Range, Oven - Self Cleaning, Dishwasher, Refrigerator, Energy Efficient Appliances, Built-In Microwave
Heat Source Oil
Laundry Main Floor
Exterior
Exterior Feature Deck(s)
Garage Spaces 3.0
Fence Other
Utilities Available Cable TV
Water Access N
Roof Type Shingle
Accessibility None
Porch Deck(s)
Attached Garage 1
Total Parking Spaces 3
Garage Y
Building
Lot Description Level, Front Yard, Rear Yard, SideYard(s)
Story 1
Foundation Concrete Perimeter
Sewer Public Sewer
Water Public
Architectural Style Ranch/Rambler
Level or Stories 1
Additional Building Above Grade
Structure Type Cathedral Ceilings,9'+ Ceilings
New Construction N
Others
Senior Community No
Tax ID 18-00083 06-00004
Ownership Fee Simple
Acceptable Financing Conventional, VA, FHA 203(b)
Listing Terms Conventional, VA, FHA 203(b)
Financing Conventional,VA,FHA 203(b)
Read Less
Want to know what your home might be worth? Contact us for a FREE valuation!

Our team is ready to help you sell your home for the highest possible price ASAP

Bought with Nicholas J Christopher • Century 21 Rauh & Johns





