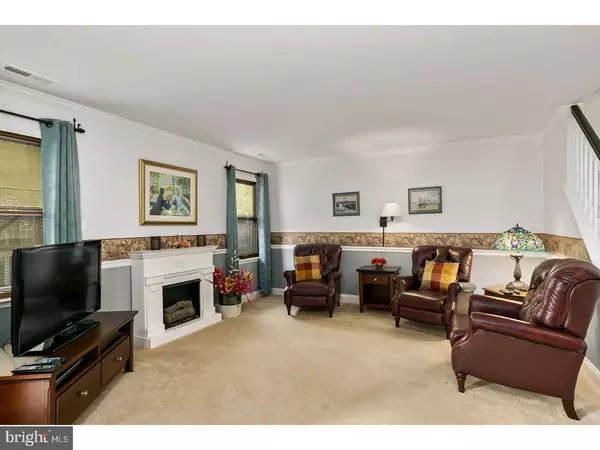$182,500
$186,000
1.9%For more information regarding the value of a property, please contact us for a free consultation.
35 N HILL DR Westampton, NJ 08060
2 Beds
2 Baths
1,380 SqFt
Key Details
Sold Price $182,500
Property Type Townhouse
Sub Type Interior Row/Townhouse
Listing Status Sold
Purchase Type For Sale
Square Footage 1,380 sqft
Price per Sqft $132
Subdivision Rolling Hills
MLS Listing ID 1002149664
Sold Date 10/15/18
Style Colonial
Bedrooms 2
Full Baths 1
Half Baths 1
HOA Y/N N
Abv Grd Liv Area 1,380
Originating Board TREND
Year Built 1985
Annual Tax Amount $3,993
Tax Year 2017
Lot Size 3,576 Sqft
Acres 0.08
Lot Dimensions 24X149
Property Description
Rarely does a home come on the market that offers the winning trifecta of real estate condition, location and price 35 North Hill Drive is that house. Take note of the lush, low maintenance landscaping with numerous specimen plantings. Upon entering the gracious foyer features high end laminate flooring and provides access to the 1 car garage and recently remodeled powder room complete with wainscoting and pedestal sink. To your left you will find the sun splashed breakfast room with charming box-bay window with adjoins the amazing remodeled kitchen. Whether you are a top chef or beginning novice, this kitchen is sure to please There is an abundance of 42" inch shaker style Maple cabinetry with under cabinet lighting, shelving, Wilsonart solid surface counter-tops, farm house sink with water filter, custom style back splash, high end appliances combined to create a space that is not only elegant but very practical. There is a much desired panty. The expansive living room and contiguous dining room create a much desired open floor plan ideal for both formal and in-formal entertaining. Twin windows and large sliding glass door provide a view and access to the breathtaking & colorful landscaped rear yard.You will certainly enjoy relaxing on the 18x18 two tiered trex deck complete with sunsetter awning. There is also a storage shed for all you gardening tools. Upstairs loft area provides the ideal spot for a home office or study. Spanning the entire width of the home, this master bedroom is truly special complete with dressing area with two full walls of organized closets. Wow this main bath is magnificent custom tile, jacuzzi tub with jets and shower. There is an upgraded cherry vanity and heat lamp. A perfectionist eye for detail is clearly evidenced throughout the home. Some of the upgrades include Pella window with intregal blinds, crown, chair rail and baseboard moldings, colonial six panel doors and ceiling fans. This central location is 20-30 minutes to the Joint Base, Exit 5 of the NJ turnpike, and 295. "See the rest but buy the best"!
Location
State NJ
County Burlington
Area Westampton Twp (20337)
Zoning R-4
Rooms
Other Rooms Living Room, Dining Room, Primary Bedroom, Kitchen, Bedroom 1, Other
Interior
Interior Features Ceiling Fan(s), Kitchen - Eat-In
Hot Water Natural Gas
Heating Gas
Cooling Central A/C
Flooring Wood, Fully Carpeted, Vinyl
Fireplace N
Window Features Energy Efficient,Replacement
Heat Source Natural Gas
Laundry Upper Floor
Exterior
Exterior Feature Deck(s)
Parking Features Inside Access
Garage Spaces 2.0
Water Access N
Accessibility None
Porch Deck(s)
Attached Garage 1
Total Parking Spaces 2
Garage Y
Building
Story 2
Sewer Public Sewer
Water Public
Architectural Style Colonial
Level or Stories 2
Additional Building Above Grade
New Construction N
Schools
Elementary Schools Holly Hills
Middle Schools Westampton
School District Westampton Township Public Schools
Others
Senior Community No
Tax ID 37-00301 05-00023
Ownership Fee Simple
Acceptable Financing Conventional, VA, FHA 203(b), USDA
Listing Terms Conventional, VA, FHA 203(b), USDA
Financing Conventional,VA,FHA 203(b),USDA
Read Less
Want to know what your home might be worth? Contact us for a FREE valuation!

Our team is ready to help you sell your home for the highest possible price ASAP

Bought with Andrew W TIlghman • Long & Foster Real Estate, Inc.





