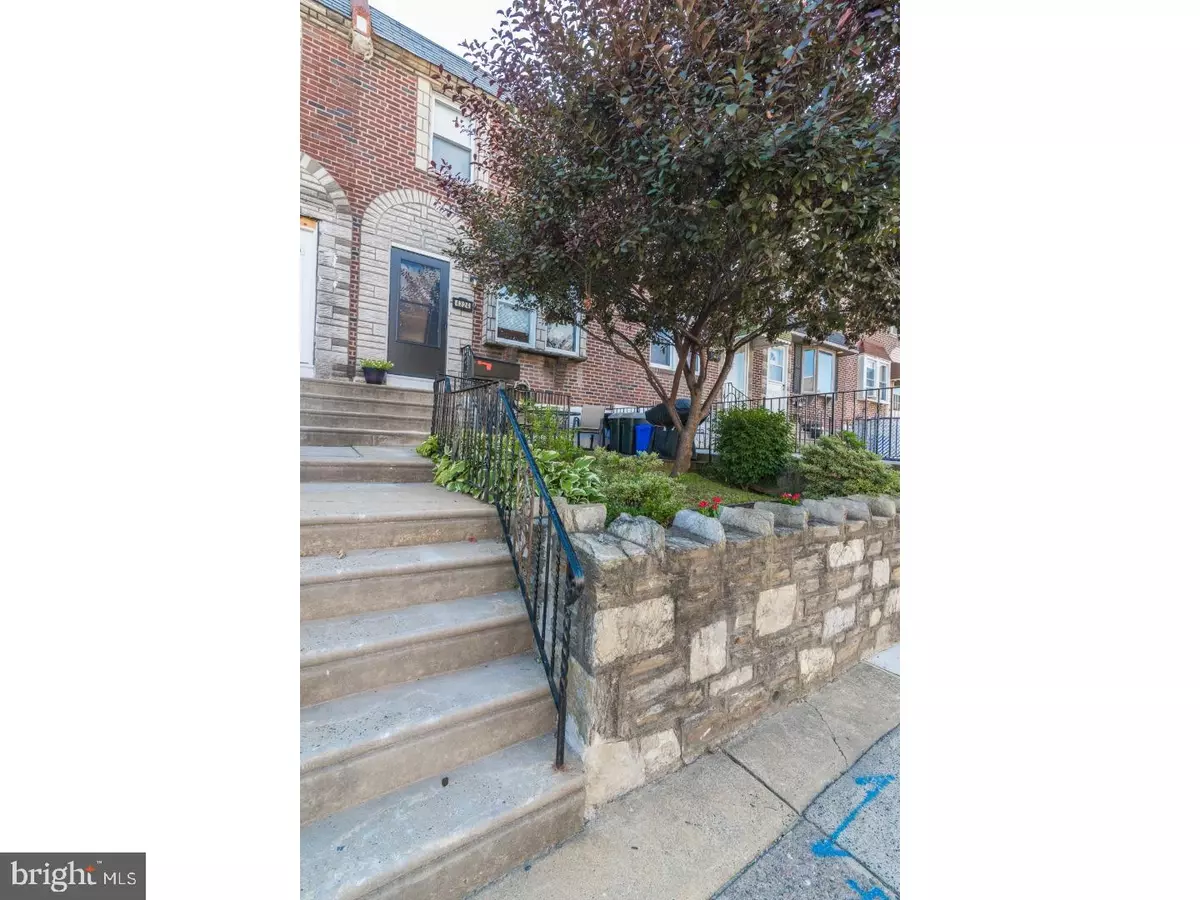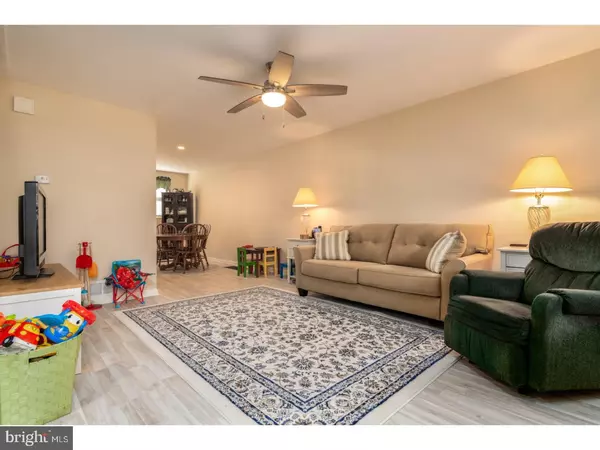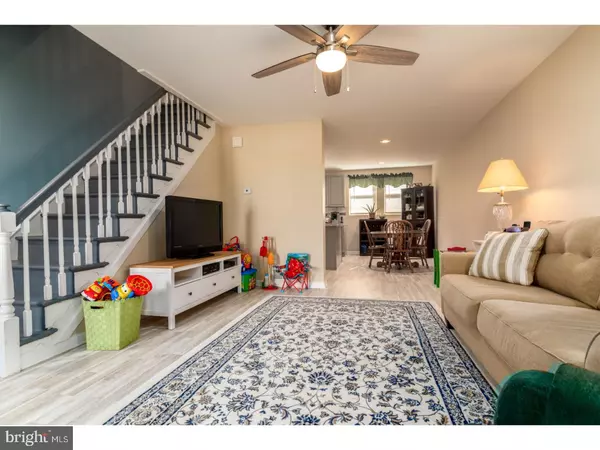$170,000
$165,000
3.0%For more information regarding the value of a property, please contact us for a free consultation.
4324 LORING ST Philadelphia, PA 19136
3 Beds
2 Baths
1,072 SqFt
Key Details
Sold Price $170,000
Property Type Townhouse
Sub Type Interior Row/Townhouse
Listing Status Sold
Purchase Type For Sale
Square Footage 1,072 sqft
Price per Sqft $158
Subdivision Holmesburg
MLS Listing ID 1002293062
Sold Date 10/10/18
Style AirLite
Bedrooms 3
Full Baths 2
HOA Y/N N
Abv Grd Liv Area 1,072
Originating Board TREND
Year Built 1950
Annual Tax Amount $1,545
Tax Year 2018
Lot Size 1,082 Sqft
Acres 0.02
Lot Dimensions 16X66
Property Description
BRAND NEW EVERYTHING! Enter this beautifully remodeled home with all new flooring, walls, and paint. Home was also newly insulated and re-wired. Enter through the new unique wooden front door that features 3 locks into the spacious living room and dining room all with recessed lighting. The kitchen has been completely updated with recessed lighting, all new appliances, new granite countertops, new J&K grey upper and lower cabinetry, and tile backsplash. The dividing wall was removed to open up the space to now feature a large kitchen island. Continue to the 2nd floor that hosts 3 large bedrooms, in which the closets have been moved and expanded to allow more storage space. The second floor also features a brand new enlarged tiled bathroom with new tub, toilet and vanity. The basement features a finished area perfect for a family room, full updated bathroom with stall shower, separate laundry area, as well as a separate room with a closet that can be used as an office, additional living space, or a storage area. Additional features- newer heater, newer hot water heater, newer central air unit, newer roof, skylight,and flashings, and newer sewer line to the home. This is truly one of a kind! Nothing left to do but unpack!
Location
State PA
County Philadelphia
Area 19136 (19136)
Zoning RSA5
Rooms
Other Rooms Living Room, Dining Room, Primary Bedroom, Bedroom 2, Kitchen, Bedroom 1
Basement Full, Fully Finished
Interior
Interior Features Kitchen - Island, Butlers Pantry, Skylight(s), Ceiling Fan(s), Stall Shower, Kitchen - Eat-In
Hot Water Natural Gas
Heating Gas, Forced Air
Cooling Central A/C
Flooring Wood, Fully Carpeted, Tile/Brick
Equipment Oven - Self Cleaning, Dishwasher, Refrigerator, Disposal, Energy Efficient Appliances, Built-In Microwave
Fireplace N
Window Features Replacement
Appliance Oven - Self Cleaning, Dishwasher, Refrigerator, Disposal, Energy Efficient Appliances, Built-In Microwave
Heat Source Natural Gas
Laundry Basement
Exterior
Exterior Feature Patio(s)
Utilities Available Cable TV
Water Access N
Roof Type Flat
Accessibility None
Porch Patio(s)
Garage N
Building
Lot Description Front Yard
Story 2
Foundation Concrete Perimeter
Sewer Public Sewer
Water Public
Architectural Style AirLite
Level or Stories 2
Additional Building Above Grade
New Construction N
Schools
School District The School District Of Philadelphia
Others
Senior Community No
Tax ID 412168400
Ownership Fee Simple
Acceptable Financing Conventional, VA, FHA 203(b)
Listing Terms Conventional, VA, FHA 203(b)
Financing Conventional,VA,FHA 203(b)
Read Less
Want to know what your home might be worth? Contact us for a FREE valuation!

Our team is ready to help you sell your home for the highest possible price ASAP

Bought with Anthony F DiCicco • Coldwell Banker Hearthside Realtors





