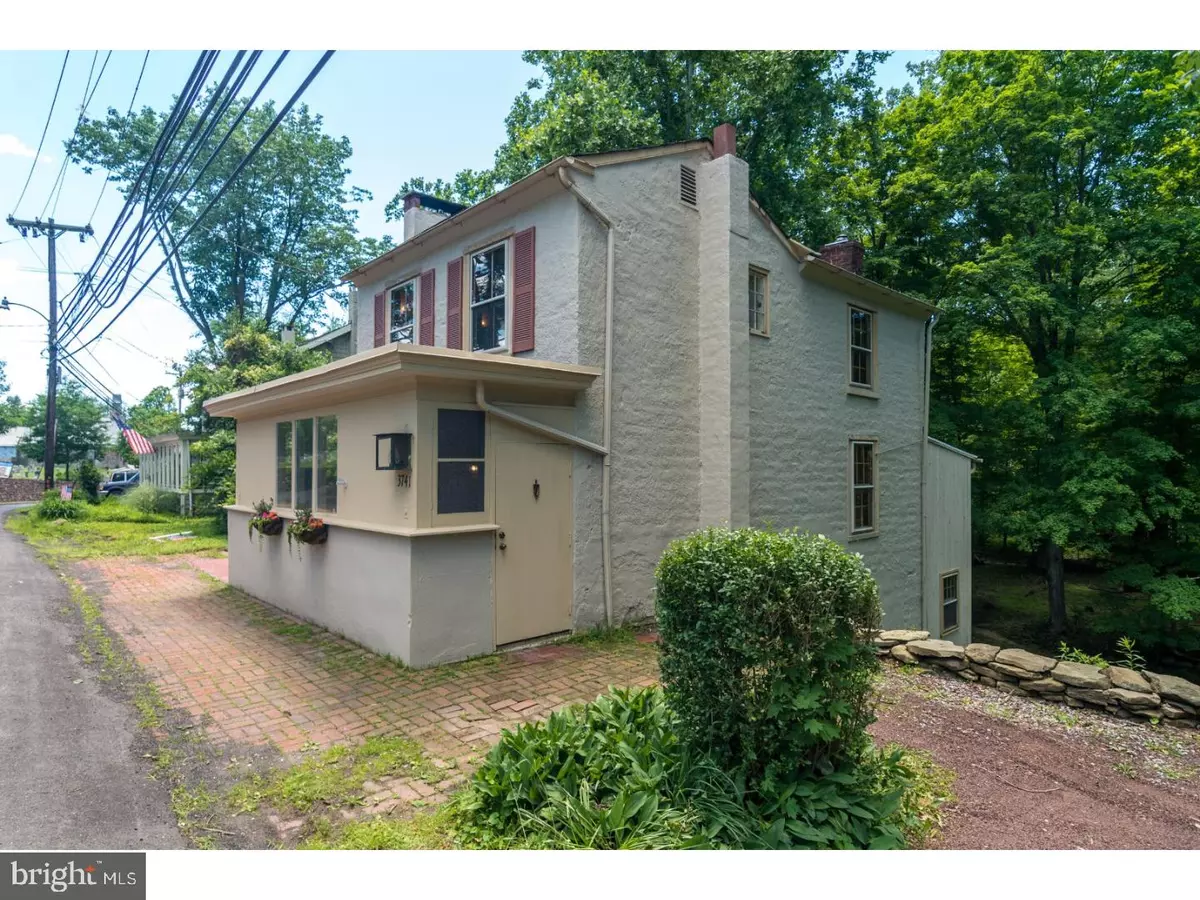$300,000
$347,500
13.7%For more information regarding the value of a property, please contact us for a free consultation.
3741 AQUETONG RD Carversville, PA 18913
2 Beds
2 Baths
1,244 SqFt
Key Details
Sold Price $300,000
Property Type Single Family Home
Sub Type Detached
Listing Status Sold
Purchase Type For Sale
Square Footage 1,244 sqft
Price per Sqft $241
Subdivision Honey Hollow
MLS Listing ID 1001888872
Sold Date 10/09/18
Style Colonial
Bedrooms 2
Full Baths 1
Half Baths 1
HOA Y/N N
Abv Grd Liv Area 1,244
Originating Board TREND
Year Built 1846
Annual Tax Amount $5,717
Tax Year 2018
Lot Size 1.679 Acres
Acres 1.68
Lot Dimensions 0 X 0
Property Description
Journey to the quaint village of Carversville, discover the former gathering place for the Lenape Native Americans, who called it Aquetong. This house, known as the "The Creek House," is situated along the Paunacussing Creek that flows along the back of the property. Fish for trout during the season, enjoy the beauty of the natural landscape of this large lot that includes land over the waterway. The mature trees and hand laid stone walls located on the property are truly breath taking. Once you enter this historic home, you are greeted by all original random width hardwood floors, over-sized trim and windows, original mill work, turn style staircases, exposed beams and fireplace. Gaze at the amazing views out of the many windows. The enclosed front entry leads into the spacious family room, which opens to the dining room and a main level bedroom overlooking the back of the property. You can't help but to notice the attention to detail the early builders used during construction. Up the staircase to the second level is an amazing master suite with overhead beams, built-in cabinets, as well as, tasteful bathroom fixtures and a tile surround, glass door shower and sitting room. Downstairs you will find a large eat-in kitchen and a half bath with fireplace and access to the side patio and steps leading to the grounds in the back, where you'll find special quarters, for sleeping or reflecting. Completing this level is an access to the utility room with the convenience of the laundry room. Truly a unique design. Dine at the Carversville Inn or venture to Tyler State Park or Doylestown Borough where even more dining and shopping can be enjoyed. Easy access to other area towns and a short drive to New Jersey make this location very desirable. Whether this is a full time residence or a weekend retreat, you will love the features of this home, which would be hard to replicate. The property can be expanded, and is zoned Village Residential, with many uses!
Location
State PA
County Bucks
Area Solebury Twp (10141)
Zoning VR
Rooms
Other Rooms Living Room, Dining Room, Primary Bedroom, Kitchen, Bedroom 1, Laundry, Other
Basement Full, Outside Entrance
Interior
Interior Features Kitchen - Eat-In
Hot Water Electric
Heating Oil
Cooling Central A/C
Flooring Wood
Fireplaces Number 2
Fireplaces Type Stone
Fireplace Y
Heat Source Oil
Laundry Lower Floor
Exterior
Exterior Feature Patio(s)
Water Access N
Accessibility None
Porch Patio(s)
Garage N
Building
Lot Description Rear Yard, SideYard(s)
Story 2
Sewer On Site Septic
Water Well
Architectural Style Colonial
Level or Stories 2
Additional Building Above Grade
New Construction N
Schools
High Schools New Hope-Solebury
School District New Hope-Solebury
Others
Senior Community No
Tax ID 41-004-033
Ownership Fee Simple
Read Less
Want to know what your home might be worth? Contact us for a FREE valuation!

Our team is ready to help you sell your home for the highest possible price ASAP

Bought with Donna Lacey • Lisa James Otto Country Properties





