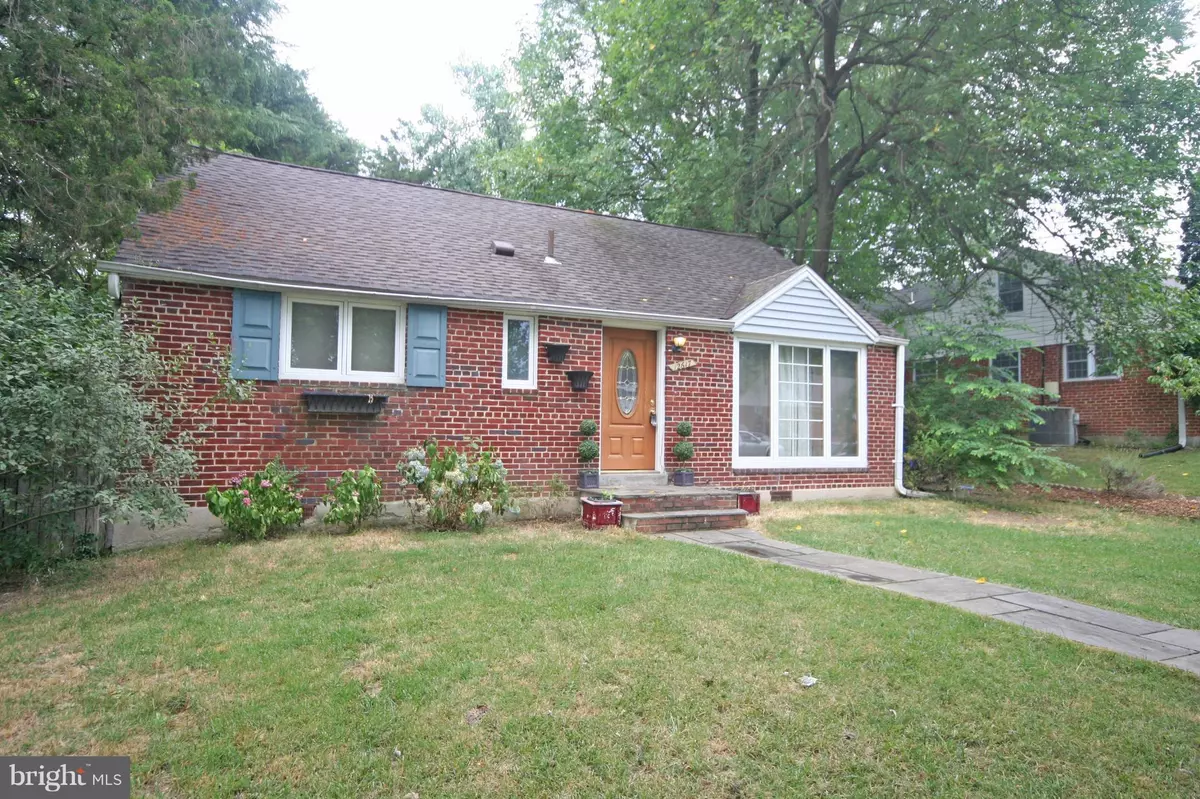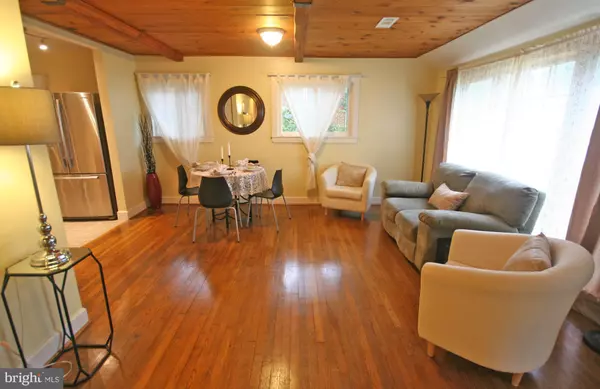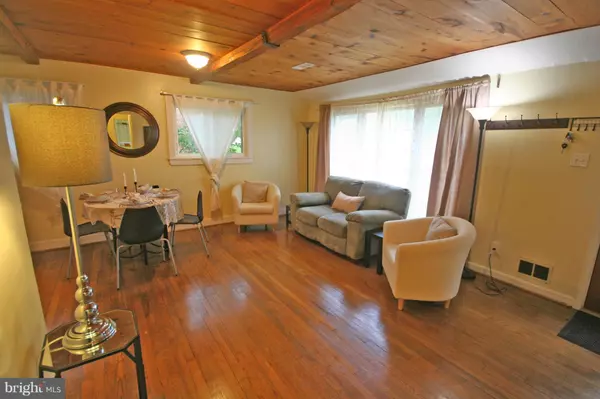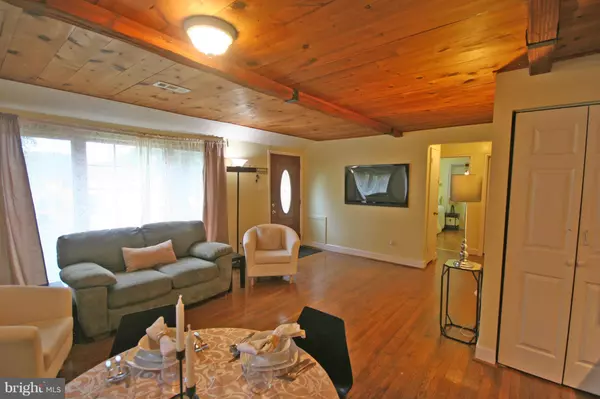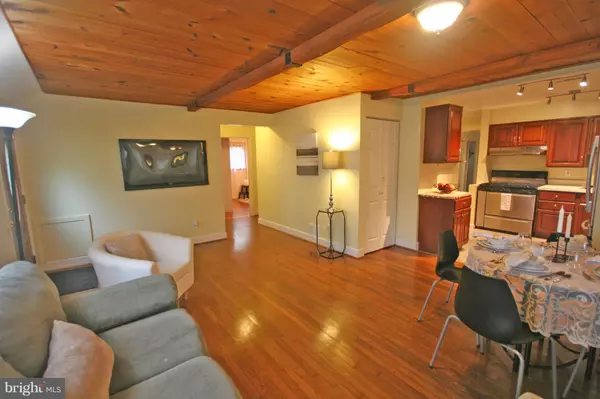$352,000
$369,995
4.9%For more information regarding the value of a property, please contact us for a free consultation.
12617 FARNELL DR Silver Spring, MD 20906
4 Beds
2 Baths
1,294 SqFt
Key Details
Sold Price $352,000
Property Type Single Family Home
Sub Type Detached
Listing Status Sold
Purchase Type For Sale
Square Footage 1,294 sqft
Price per Sqft $272
Subdivision Glenmont Hills
MLS Listing ID 1002051048
Sold Date 09/14/18
Style Ranch/Rambler
Bedrooms 4
Full Baths 2
HOA Y/N N
Abv Grd Liv Area 1,294
Originating Board MRIS
Year Built 1949
Annual Tax Amount $3,951
Tax Year 2017
Lot Size 6,960 Sqft
Acres 0.16
Property Description
Lovely 4 bed, 2 bath brick rambler. Lots of upgrades throughout! Maple cabinets in kitchen plus stainless steel appliances. Large back addition with fireplace and sliding glass doors to your own private oasis (patio and completely fenced yard). Top floor is a finished attic which serves as the 4th bedroom with lots of closet and storage space. This house is a must see. Schedule a showing today!
Location
State MD
County Montgomery
Zoning R60
Rooms
Other Rooms Living Room, Bedroom 2, Bedroom 3, Bedroom 4, Kitchen, Family Room, Bedroom 1, Laundry
Main Level Bedrooms 3
Interior
Interior Features Attic, Combination Dining/Living, Floor Plan - Traditional
Hot Water Natural Gas
Heating Forced Air
Cooling Central A/C, Window Unit(s), Ceiling Fan(s)
Fireplaces Number 1
Equipment Dishwasher, Disposal, Dryer, Exhaust Fan, Microwave, Six Burner Stove, Washer, Water Heater
Fireplace Y
Appliance Dishwasher, Disposal, Dryer, Exhaust Fan, Microwave, Six Burner Stove, Washer, Water Heater
Heat Source Natural Gas
Exterior
Water Access N
Accessibility None
Garage N
Building
Story 2
Sewer Public Sewer, Public Septic
Water Public
Architectural Style Ranch/Rambler
Level or Stories 2
Additional Building Above Grade
New Construction N
Schools
Elementary Schools Weller Road
High Schools Wheaton
School District Montgomery County Public Schools
Others
Senior Community No
Tax ID 161301194045
Ownership Fee Simple
Special Listing Condition Standard
Read Less
Want to know what your home might be worth? Contact us for a FREE valuation!

Our team is ready to help you sell your home for the highest possible price ASAP

Bought with Marcus B Wilson • Redfin Corp

