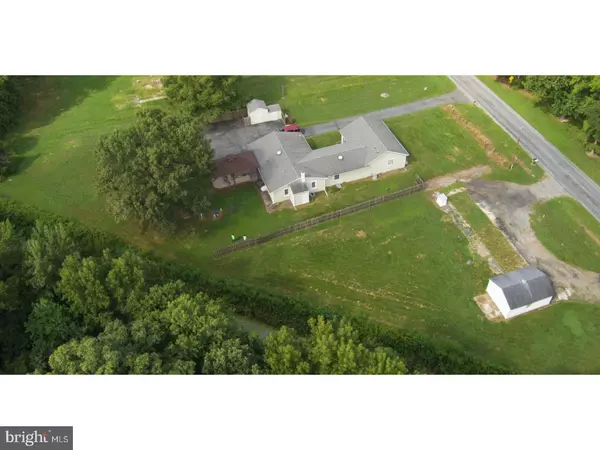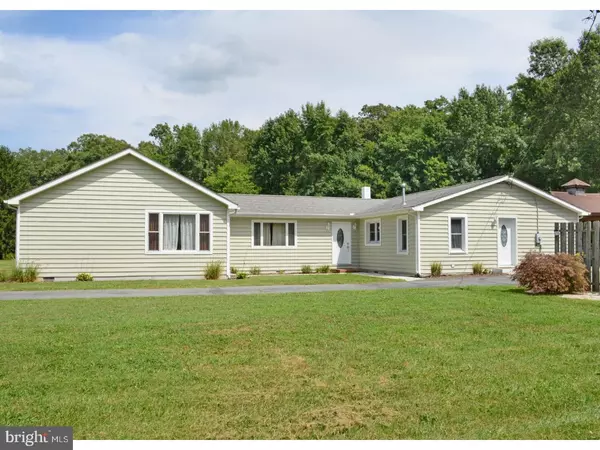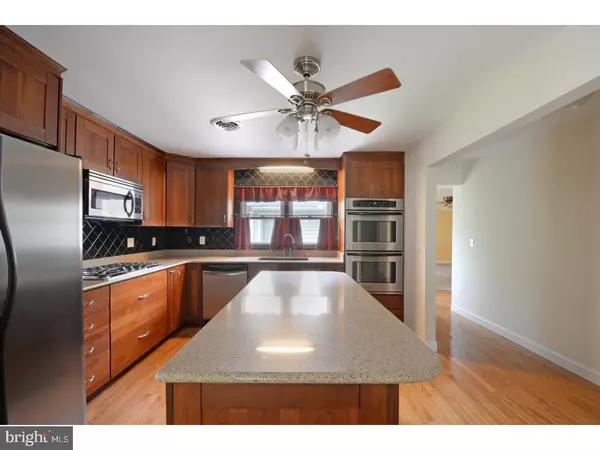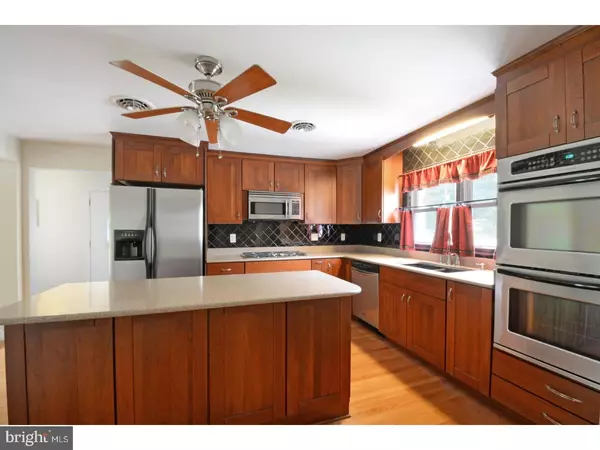$230,000
$230,000
For more information regarding the value of a property, please contact us for a free consultation.
676 JEBB RD Camden Wyoming, DE 19934
3 Beds
3 Baths
2,419 SqFt
Key Details
Sold Price $230,000
Property Type Single Family Home
Sub Type Detached
Listing Status Sold
Purchase Type For Sale
Square Footage 2,419 sqft
Price per Sqft $95
Subdivision None Available
MLS Listing ID 1000281234
Sold Date 09/28/18
Style Contemporary
Bedrooms 3
Full Baths 3
HOA Y/N N
Abv Grd Liv Area 2,419
Originating Board TREND
Year Built 1970
Annual Tax Amount $1,185
Tax Year 2017
Lot Size 1.820 Acres
Acres 1.82
Lot Dimensions 321X365
Property Description
Listed well below appraised value!! Drive on down a quiet country road to your new home at 676 Jebb Road. Awaiting you is your new sprawling ranch home sitting on close to 2 acres complete with an outdoor kitchen and patio in the highly desired CR School District!! With over 2400 sq ft, this home is not short on space. The kitchen has been updated with all stainless steel appliances, double oven and a 5 range stove, as well as an island with Silestone Quartz counters. Open flow to the dining area which leads through french doors to the patio. Great for watching sunrises and sunsets!! Laundry room and large pantry are joined by a spacious mud room and there is a full guest bathroom as well. 2 large bedrooms share a Jack & Jill bathroom with tile flooring and modern vanity. The living room is huge with tons of potential. Hardwood floors flow throughout the main home. Want a master bedroom that feels like one then look no further. With over 500 sq ft for the master bedroom, which includes 2 full walk in closets with organizers, separate gym/office section with outside access and a large en suite. Master bathroom includes a jetted tub, walk in shower and a water closet. This home has had many upgrades recently such as a new well and septic, new furnace and sidewalk. Sellers are offering a 1 year warranty as well!! Property is being sold including the lot next door totaling 1.82+/- acres. Trailer will be removed from the property prior to settlement. Septic and well on 2nd lot will be sold As-Is. It contains a new well and the septic was pumped 11/2016. 1 car garage and shed convey. Plenty of space for your boat, RV or new pole barn!! Have your peace and quiet while never running out of room for entertaining. With so many perks to this property it is a must see!! Property is being sold as-is.
Location
State DE
County Kent
Area Caesar Rodney (30803)
Zoning AR
Rooms
Other Rooms Living Room, Dining Room, Primary Bedroom, Bedroom 2, Kitchen, Bedroom 1, Attic
Interior
Interior Features Primary Bath(s), Kitchen - Island, Butlers Pantry, Ceiling Fan(s), WhirlPool/HotTub, Breakfast Area
Hot Water Propane
Heating Electric, Propane, Forced Air, Baseboard, Zoned
Cooling Wall Unit
Flooring Wood, Fully Carpeted, Tile/Brick
Equipment Built-In Range, Oven - Wall, Oven - Double, Dishwasher, Refrigerator, Built-In Microwave
Fireplace N
Appliance Built-In Range, Oven - Wall, Oven - Double, Dishwasher, Refrigerator, Built-In Microwave
Heat Source Electric, Bottled Gas/Propane
Laundry Main Floor
Exterior
Exterior Feature Patio(s)
Garage Spaces 4.0
Fence Other
Water Access N
Roof Type Pitched,Shingle
Accessibility None
Porch Patio(s)
Total Parking Spaces 4
Garage Y
Building
Lot Description Irregular, Open, Front Yard, Rear Yard, SideYard(s)
Story 1
Sewer On Site Septic
Water Well
Architectural Style Contemporary
Level or Stories 1
Additional Building Above Grade
Structure Type Cathedral Ceilings,9'+ Ceilings
New Construction N
Schools
Elementary Schools W.B. Simpson
School District Caesar Rodney
Others
Senior Community No
Tax ID WD-00-10100-01-1500-000
Ownership Fee Simple
Acceptable Financing Conventional, VA, FHA 203(b), USDA
Listing Terms Conventional, VA, FHA 203(b), USDA
Financing Conventional,VA,FHA 203(b),USDA
Read Less
Want to know what your home might be worth? Contact us for a FREE valuation!

Our team is ready to help you sell your home for the highest possible price ASAP

Bought with Harlan Blades • RE/MAX Horizons






