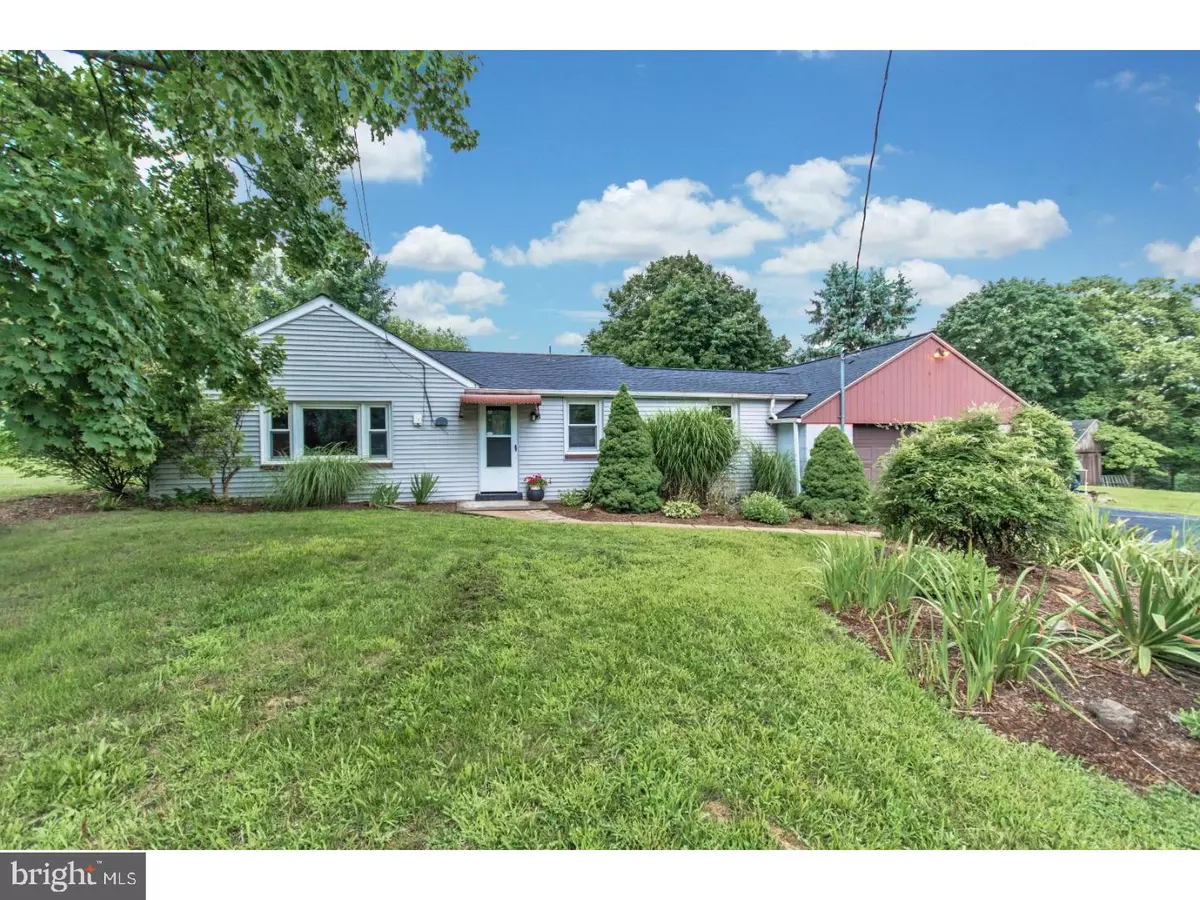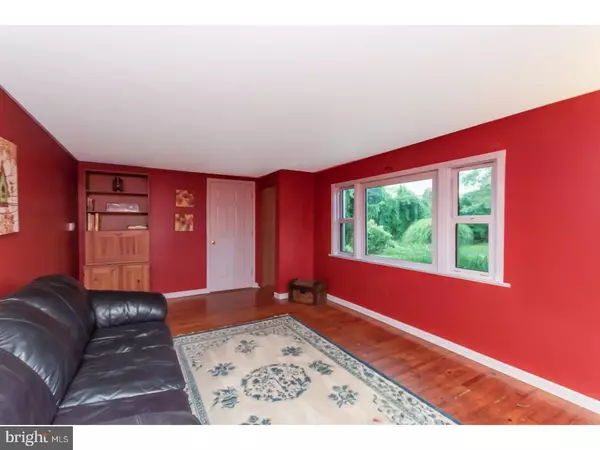$240,000
$240,000
For more information regarding the value of a property, please contact us for a free consultation.
2615 WASSERGASS RD Hellertown, PA 18055
3 Beds
1 Bath
1,222 SqFt
Key Details
Sold Price $240,000
Property Type Single Family Home
Sub Type Detached
Listing Status Sold
Purchase Type For Sale
Square Footage 1,222 sqft
Price per Sqft $196
Subdivision Z Not In Development
MLS Listing ID 1005965971
Sold Date 09/28/18
Style Ranch/Rambler
Bedrooms 3
Full Baths 1
HOA Y/N N
Abv Grd Liv Area 1,222
Originating Board TREND
Year Built 1954
Annual Tax Amount $3,897
Tax Year 2018
Lot Size 0.950 Acres
Acres 0.95
Lot Dimensions 203X203
Property Description
SALE PENDING Welcome to your own private oasis! Nestled in an ultra convenient location close to Hellertown and Route 78, and just a short drive to Saucon Valley and Doylestown, this well maintained property boasts interior comforts and a large backyard full of nature's bounty. Enjoy the benefits and gratification of growing your own food in the organic vegetable garden. An indoor/outdoor chicken coop with fenced in yard and large detached shed offer endless possibilities for food and fun. In the summer months enjoy peaches and pears off of the established fruit trees. As you sit on the deck, listening to the trickle of the small pond and watching the abundant wildlife, you will know you have found a gem of a property. This ranch style home boasts many recent upgrades including a newly renovated bathroom, a new roof (2013) with a transferable 30-year warranty, and freshly painted interior. With three spacious bedrooms this move-in ready house is ready for your personal touch.
Location
State PA
County Northampton
Area Lower Saucon Twp (12419)
Zoning RA
Rooms
Other Rooms Living Room, Dining Room, Primary Bedroom, Bedroom 2, Kitchen, Bedroom 1, Laundry
Interior
Interior Features Skylight(s), Ceiling Fan(s), Kitchen - Eat-In
Hot Water Oil
Heating Oil, Forced Air
Cooling Central A/C
Equipment Built-In Range, Dishwasher, Refrigerator
Fireplace N
Appliance Built-In Range, Dishwasher, Refrigerator
Heat Source Oil
Laundry Main Floor
Exterior
Garage Spaces 4.0
Water Access N
Roof Type Shingle
Accessibility None
Attached Garage 2
Total Parking Spaces 4
Garage Y
Building
Story 1
Sewer On Site Septic
Water Well
Architectural Style Ranch/Rambler
Level or Stories 1
Additional Building Above Grade
New Construction N
Schools
High Schools Saucon Valley Senior
School District Saucon Valley
Others
Senior Community No
Tax ID Q8-5-11-0719
Ownership Fee Simple
Read Less
Want to know what your home might be worth? Contact us for a FREE valuation!

Our team is ready to help you sell your home for the highest possible price ASAP

Bought with Linda A Keller • Coldwell Banker Hearthside





