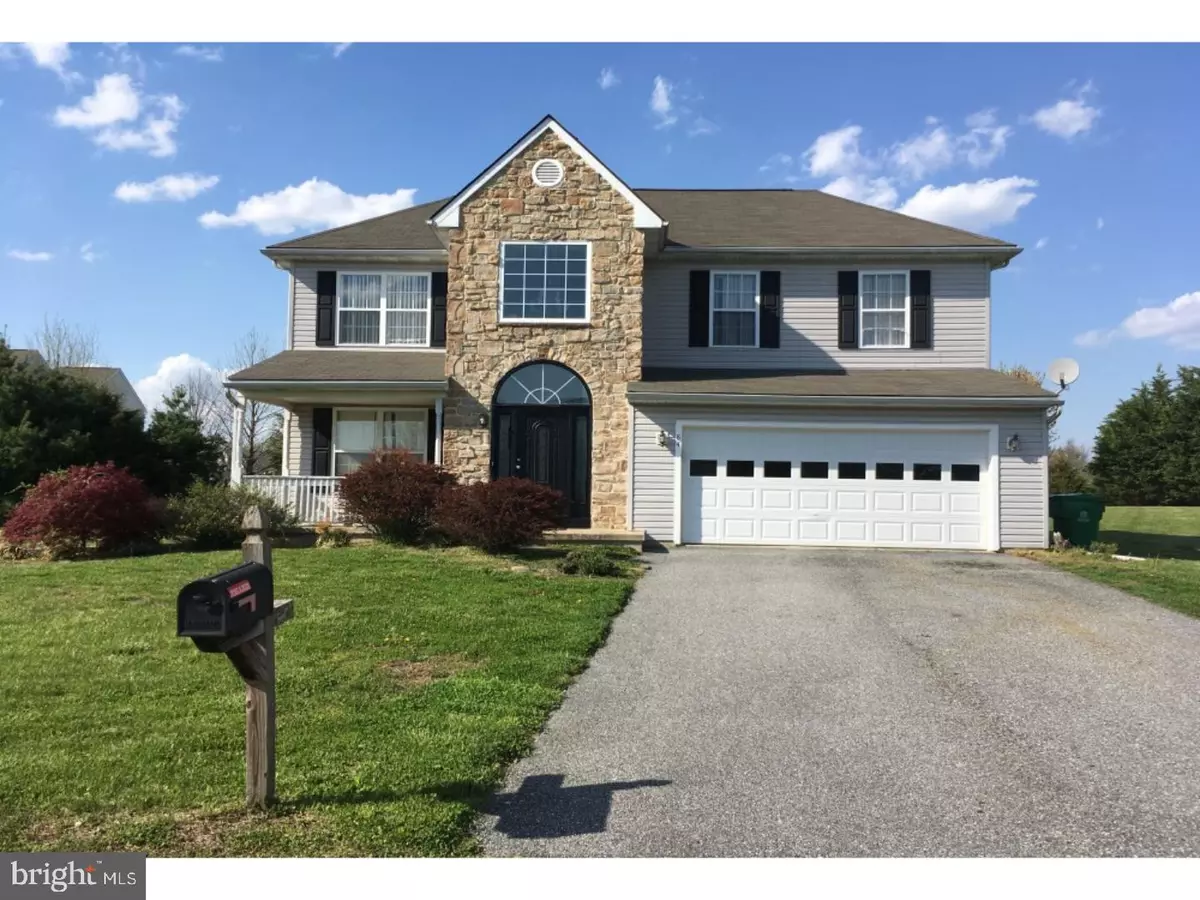$249,000
$249,900
0.4%For more information regarding the value of a property, please contact us for a free consultation.
84 BENTLY CT Dover, DE 19904
4 Beds
3 Baths
2,298 SqFt
Key Details
Sold Price $249,000
Property Type Single Family Home
Sub Type Detached
Listing Status Sold
Purchase Type For Sale
Square Footage 2,298 sqft
Price per Sqft $108
Subdivision Lakeshore Village
MLS Listing ID 1001965770
Sold Date 11/26/18
Style Traditional
Bedrooms 4
Full Baths 2
Half Baths 1
HOA Fees $16/ann
HOA Y/N Y
Abv Grd Liv Area 2,298
Originating Board TREND
Year Built 2003
Annual Tax Amount $1,562
Tax Year 2017
Lot Size 0.370 Acres
Acres 0.37
Lot Dimensions 51 X 169
Property Description
Back on Market!5,000.00 Price drop!Available Immediately!? Welcome to your new home at 84 Bently Court! Upon entry you will be greeted by your grand 2 story foyer. Step through the side entry door onto your uniquely designed enclosed offset porch. As you roam about you will be pleasantly surprised at what your new space has to offer. Your formal living and dining room has hardwood floors throughout. Enjoy your cozy familyroom with fireplace which is located just off the eat in kitchen. On the second floor of your new home you will find your luxurious master bedroom and en-suite. Your master closet is sure to accommodate your wardrobe with its custom California closet system. New refinished full basement! To top it all off your home is securely located in a cul-de-sac in the desirable subdivision of Lakeshore Village in North Dover Delaware. You will be just a short drive to Shopping Centers, Learning Institutions, and Delaware Beaches!!
Location
State DE
County Kent
Area Capital (30802)
Zoning AC
Rooms
Other Rooms Living Room, Dining Room, Primary Bedroom, Bedroom 2, Bedroom 3, Kitchen, Family Room, Bedroom 1
Basement Full
Interior
Interior Features Ceiling Fan(s), Kitchen - Eat-In
Hot Water Electric
Heating Gas
Cooling Central A/C
Flooring Wood, Fully Carpeted, Vinyl
Fireplaces Number 1
Fireplace Y
Heat Source Natural Gas
Laundry Upper Floor
Exterior
Garage Spaces 4.0
Utilities Available Cable TV
Water Access N
Accessibility None
Total Parking Spaces 4
Garage N
Building
Story 2
Sewer Public Sewer
Water Public
Architectural Style Traditional
Level or Stories 2
Additional Building Above Grade
Structure Type 9'+ Ceilings
New Construction N
Schools
Elementary Schools William Henry
Middle Schools Central
High Schools Dover
School District Capital
Others
Senior Community No
Tax ID 4-00-03703-02-2300-00001
Ownership Fee Simple
Read Less
Want to know what your home might be worth? Contact us for a FREE valuation!

Our team is ready to help you sell your home for the highest possible price ASAP

Bought with Stacie L Lewis • BHHS Fox & Roach - Hockessin






