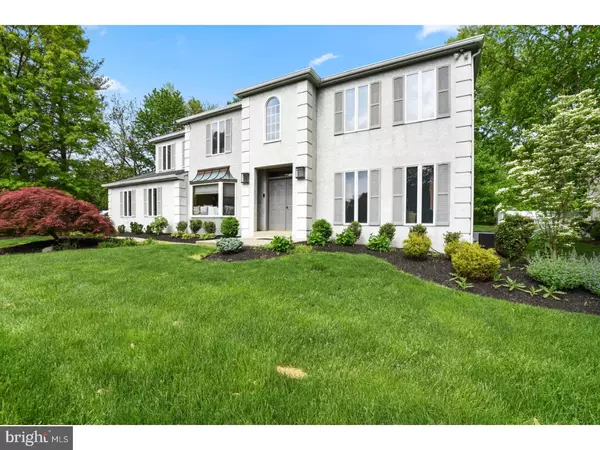$632,500
$599,000
5.6%For more information regarding the value of a property, please contact us for a free consultation.
3028 TARA CT Plymouth Meeting, PA 19462
4 Beds
3 Baths
3,513 SqFt
Key Details
Sold Price $632,500
Property Type Single Family Home
Sub Type Detached
Listing Status Sold
Purchase Type For Sale
Square Footage 3,513 sqft
Price per Sqft $180
Subdivision Heritage Woods
MLS Listing ID 1001489594
Sold Date 09/28/18
Style Colonial
Bedrooms 4
Full Baths 2
Half Baths 1
HOA Y/N N
Abv Grd Liv Area 3,513
Originating Board TREND
Year Built 1986
Annual Tax Amount $8,196
Tax Year 2018
Lot Size 0.379 Acres
Acres 0.38
Lot Dimensions 208
Property Description
Charming 4 Bed/2.5 Bath home situated on a peaceful cul-de-sac. From the front double doors, step into the dramatic 2 story Entrance Hall and make your way to either the light-filled formal Living Room with hardwood floors, two walls of oversized windows and French doors, or formal Dining Room with hardwood floors, chair rail, crown molding recessed lighting and bay window with window seat. The open floor plan of the Family Room and Kitchen is the true focal point of the main floor. The carpeted Family Room boasts a stone fireplace framed by built-in shelving, wet bar with wine rack, chair rail, and sliders to a serene screened in porch with vaulted ceiling, ceiling fan, 2 skylights, trellis and door to outdoor deck. The open Kitchen with Breakfast Area that has sliders to deck, features granite countertops, peninsula, large pantry, and recessed lighting. A lovely Powder Room, spacious Laundry Room with entrance to two car Garage and multiple closets complete the main level. On the second floor, you'll find a palatial Master Bedroom Suite with dressing area, 2 closets, one walk-in, ceiling fan and carpeting. The vaulted Master Bath with skylight offers vanity with quartz countertops, Kohler tub and frameless glass shower. There are 3 additional Bedrooms, all great sizes. In addition, you'll find an updated ceramic tile hall bath with single sink vanity and marble top, chair rail and tub/shower. The fantastic finished Basement is spacious with recessed lighting, wall to wall carpeting and closet. There is an additional finished section that is currently being used as an office. The unfinished section houses the utilities and large cedar closet. This must see home is in award winning Colonial School District. Short walk to restaurants and shops. Close to major highways and 30 min to Center City.
Location
State PA
County Montgomery
Area Whitemarsh Twp (10665)
Zoning RES
Rooms
Other Rooms Living Room, Dining Room, Primary Bedroom, Bedroom 2, Bedroom 3, Kitchen, Family Room, Bedroom 1, Laundry, Other, Attic
Basement Full, Fully Finished
Interior
Interior Features Primary Bath(s), Butlers Pantry, Skylight(s), Ceiling Fan(s), Wet/Dry Bar, Stall Shower, Dining Area
Hot Water Natural Gas
Heating Gas, Forced Air
Cooling Central A/C
Flooring Wood, Fully Carpeted
Fireplaces Number 1
Fireplaces Type Stone, Gas/Propane
Equipment Oven - Self Cleaning, Dishwasher, Disposal, Built-In Microwave
Fireplace Y
Window Features Bay/Bow
Appliance Oven - Self Cleaning, Dishwasher, Disposal, Built-In Microwave
Heat Source Natural Gas
Laundry Main Floor
Exterior
Exterior Feature Patio(s), Porch(es)
Parking Features Inside Access, Garage Door Opener
Garage Spaces 5.0
Utilities Available Cable TV
Water Access N
Roof Type Shingle
Accessibility None
Porch Patio(s), Porch(es)
Attached Garage 2
Total Parking Spaces 5
Garage Y
Building
Lot Description Cul-de-sac, Level, Front Yard, Rear Yard
Story 2
Sewer Public Sewer
Water Public
Architectural Style Colonial
Level or Stories 2
Additional Building Above Grade
Structure Type Cathedral Ceilings
New Construction N
Schools
Elementary Schools Ridge Park
Middle Schools Colonial
High Schools Plymouth Whitemarsh
School District Colonial
Others
Senior Community No
Tax ID 65-00-11468-158
Ownership Fee Simple
Read Less
Want to know what your home might be worth? Contact us for a FREE valuation!

Our team is ready to help you sell your home for the highest possible price ASAP

Bought with James T McLaughlin • BHHS Fox & Roach-Jenkintown





