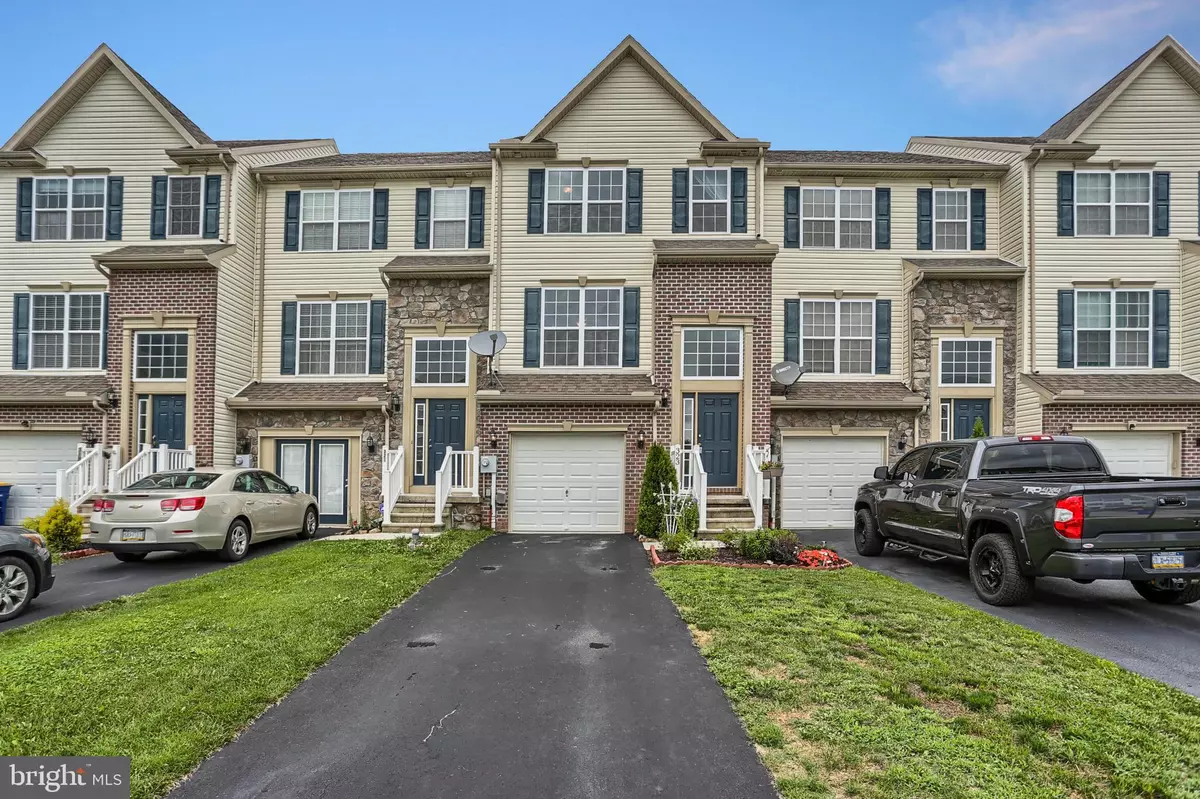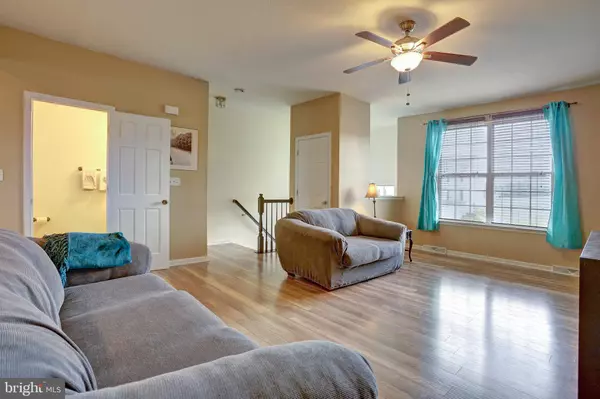$163,900
$163,900
For more information regarding the value of a property, please contact us for a free consultation.
323 CAPE CLIMB York, PA 17408
3 Beds
3 Baths
1,616 SqFt
Key Details
Sold Price $163,900
Property Type Townhouse
Sub Type Interior Row/Townhouse
Listing Status Sold
Purchase Type For Sale
Square Footage 1,616 sqft
Price per Sqft $101
Subdivision Jackson Heights
MLS Listing ID 1002149146
Sold Date 09/21/18
Style Contemporary
Bedrooms 3
Full Baths 2
Half Baths 1
HOA Fees $10/ann
HOA Y/N Y
Abv Grd Liv Area 1,616
Originating Board BRIGHT
Year Built 2009
Annual Tax Amount $3,990
Tax Year 2018
Lot Size 3,920 Sqft
Acres 0.09
Property Description
Conveniently Located Townhome in Jackson Heights. 9ft. ceilings make the spacious Living, kitchen, Sunroom seem even larger. This 3 bedroom, 2.5 bath home could easily become a 4 bedroom/ 3.5 bath home by finishing the first level. Or use this unfinished walk-out bonus area for a family room or office. Master bedroom features a walk-in closet, private bath with soaking tub, separate shower and dual sinks. The large backyard has a brand-new 13 by 8 private deck. Quick commute to BAE, Voith, Arm & Hammer and other major employers. 100% USDA financing is available!
Location
State PA
County York
Area Jackson Twp (15233)
Zoning R-3
Rooms
Other Rooms Living Room, Primary Bedroom, Bedroom 2, Bedroom 3, Kitchen, Sun/Florida Room, Bathroom 2, Primary Bathroom, Half Bath
Interior
Interior Features Carpet, Ceiling Fan(s), Combination Kitchen/Dining, Kitchen - Island, Primary Bath(s), Pantry, Stall Shower, Walk-in Closet(s)
Hot Water Electric
Heating Gas, Forced Air
Cooling Central A/C
Equipment Built-In Microwave, Dishwasher, Dryer, Oven/Range - Electric, Refrigerator, Washer
Fireplace N
Appliance Built-In Microwave, Dishwasher, Dryer, Oven/Range - Electric, Refrigerator, Washer
Heat Source Natural Gas
Exterior
Parking Features Garage - Front Entry
Garage Spaces 3.0
Water Access N
Roof Type Asphalt
Accessibility None
Attached Garage 1
Total Parking Spaces 3
Garage Y
Building
Story 3+
Sewer Public Sewer
Water Public
Architectural Style Contemporary
Level or Stories 3+
Additional Building Above Grade, Below Grade
New Construction N
Schools
School District Spring Grove Area
Others
HOA Fee Include Common Area Maintenance
Senior Community No
Tax ID 33-000-12-0042-D0-00000
Ownership Fee Simple
SqFt Source Assessor
Acceptable Financing FHA, Cash, Conventional, VA
Horse Property N
Listing Terms FHA, Cash, Conventional, VA
Financing FHA,Cash,Conventional,VA
Special Listing Condition Standard
Read Less
Want to know what your home might be worth? Contact us for a FREE valuation!

Our team is ready to help you sell your home for the highest possible price ASAP

Bought with Lisa Roemer • Berkshire Hathaway HomeServices Homesale Realty





