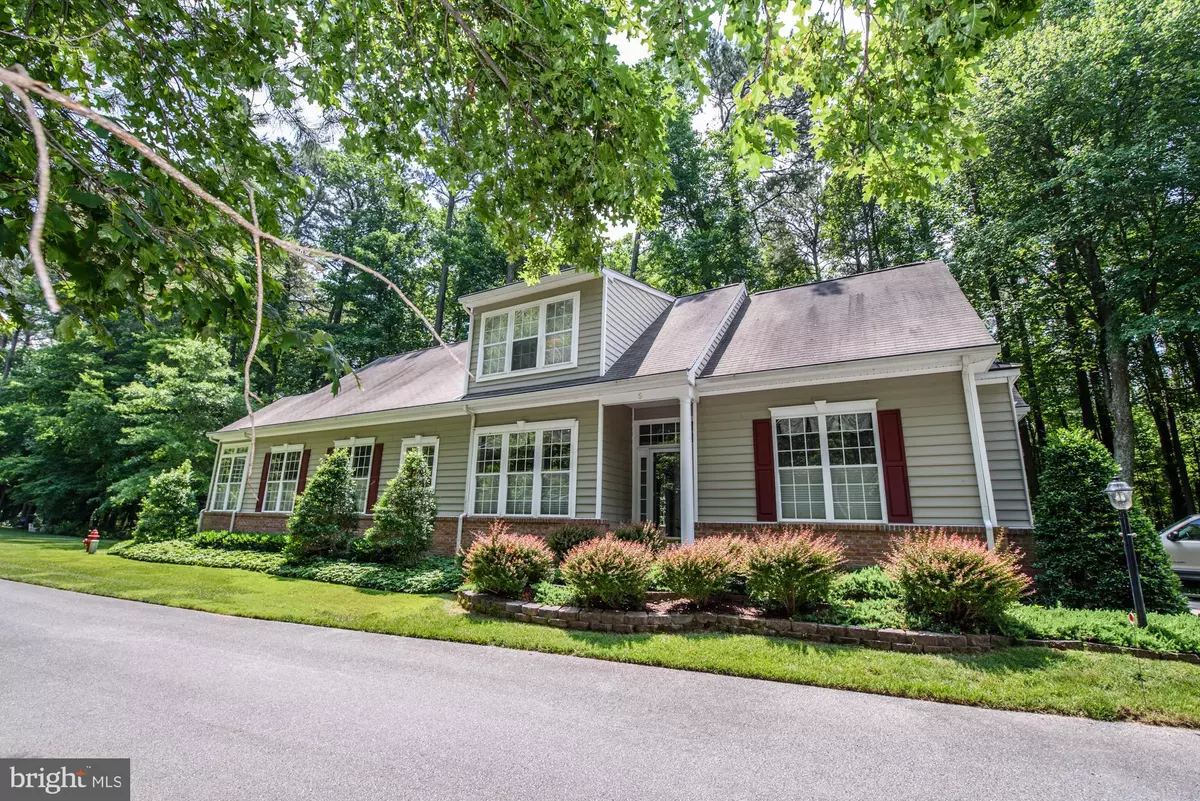$275,000
$285,000
3.5%For more information regarding the value of a property, please contact us for a free consultation.
5 FREEPORT LN Ocean Pines, MD 21811
3 Beds
3 Baths
2,125 SqFt
Key Details
Sold Price $275,000
Property Type Single Family Home
Sub Type Detached
Listing Status Sold
Purchase Type For Sale
Square Footage 2,125 sqft
Price per Sqft $129
Subdivision Ocean Pines - The Parke
MLS Listing ID 1001908424
Sold Date 09/17/18
Style Contemporary
Bedrooms 3
Full Baths 3
HOA Fees $284/ann
HOA Y/N Y
Abv Grd Liv Area 2,125
Originating Board BRIGHT
Year Built 2001
Annual Tax Amount $2,331
Tax Year 2017
Lot Size 0.481 Acres
Acres 0.48
Property Description
Absolutely Stunning and Private Egret model home located in the Premier Plus 55 Community of the Parke at Ocean Pines! This home is secluded on Freeport Lane and across the street for the Private Clubhouse and walk to Hidden Lake. Enter into home with Soaring Ceilings, Formal Living Room and Dining Room, Gorgeous Kitchen, breakfast room, family room, Sunroom with double sided see thru mantled fireplace, First and Second Floor Master Suites as well as another private bedroom and bathroom for friends and family. The sunfilled home 3 bedroom, 3 bath Boasts upgraded kitchen cabinetry with granite counter tops and hardwood floors. Home features Plantation Shuttters , top down window treatments, Living room with bay window and window seats for storage, hardwood floors in Kitchen, Family Room , Breakfast room and Sunroom. Home is complete with irrigation system, alarm system, tankless water heater, encapsulated crawl space with dehumidifer and sump pump, master bedroom with tray ceilings and crown molding, California closets in Master suite bath with double sinks and marble counters, jetted whirlpool tub and seated stand up shower. The scenic setting is perfect to enjoy oversized Brick Patio or enjoy nature with a walk around the lake. This home has been lovingly cared for and is move in ready with long paved driveway to accomodate family and friends. Act quickly this home is a must see and will not last long since it is priced to sell quickly . Call for private showing
Location
State MD
County Worcester
Area Worcester Ocean Pines
Zoning R3-R5
Rooms
Main Level Bedrooms 2
Interior
Interior Features Breakfast Area, Built-Ins, Carpet, Ceiling Fan(s), Chair Railings, Crown Moldings, Dining Area, Family Room Off Kitchen, Kitchen - Island, Primary Bath(s), Recessed Lighting, Upgraded Countertops, Wainscotting, Walk-in Closet(s), Wood Floors
Hot Water Tankless
Heating Heat Pump(s)
Cooling Heat Pump(s), Wall Unit
Fireplaces Number 1
Fireplaces Type Fireplace - Glass Doors, Gas/Propane, Mantel(s)
Equipment Built-In Microwave, Disposal, Dryer - Gas, Oven - Self Cleaning, Oven/Range - Electric, Refrigerator, Stove, Washer, Water Heater - Tankless
Furnishings Partially
Fireplace Y
Window Features Bay/Bow,Double Pane,Insulated,Screens
Appliance Built-In Microwave, Disposal, Dryer - Gas, Oven - Self Cleaning, Oven/Range - Electric, Refrigerator, Stove, Washer, Water Heater - Tankless
Heat Source Electric
Laundry Main Floor
Exterior
Exterior Feature Brick, Patio(s)
Parking Features Garage - Side Entry, Garage Door Opener
Garage Spaces 4.0
Water Access N
View Garden/Lawn, Trees/Woods
Roof Type Asphalt
Accessibility 36\"+ wide Halls
Porch Brick, Patio(s)
Attached Garage 1
Total Parking Spaces 4
Garage Y
Building
Story 2
Sewer Public Sewer
Water Public
Architectural Style Contemporary
Level or Stories 2
Additional Building Above Grade, Below Grade
New Construction N
Schools
Elementary Schools Showell
Middle Schools Stephen Decatur
High Schools Stephen Decatur
School District Worcester County Public Schools
Others
HOA Fee Include Common Area Maintenance,Lawn Maintenance,Management,Snow Removal,Other
Senior Community Yes
Age Restriction 55
Tax ID 03-150100
Ownership Fee Simple
SqFt Source Estimated
Acceptable Financing Cash, Conventional, FHA, VA
Listing Terms Cash, Conventional, FHA, VA
Financing Cash,Conventional,FHA,VA
Special Listing Condition Standard
Read Less
Want to know what your home might be worth? Contact us for a FREE valuation!

Our team is ready to help you sell your home for the highest possible price ASAP

Bought with Deborah K. Bennington • Berkshire Hathaway HomeServices PenFed Realty - OP






