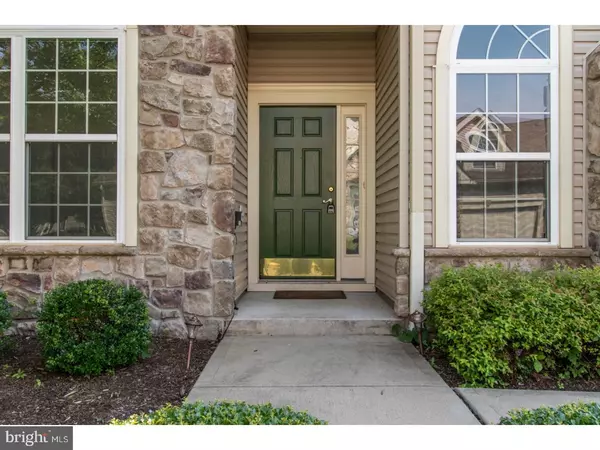$465,000
$469,900
1.0%For more information regarding the value of a property, please contact us for a free consultation.
65 VILLA DR Warminster, PA 18974
3 Beds
3 Baths
2,378 SqFt
Key Details
Sold Price $465,000
Property Type Single Family Home
Sub Type Twin/Semi-Detached
Listing Status Sold
Purchase Type For Sale
Square Footage 2,378 sqft
Price per Sqft $195
Subdivision Villas At Five Ponds
MLS Listing ID 1002082880
Sold Date 09/14/18
Style Traditional
Bedrooms 3
Full Baths 3
HOA Fees $247/mo
HOA Y/N Y
Abv Grd Liv Area 2,378
Originating Board TREND
Year Built 2005
Annual Tax Amount $7,313
Tax Year 2018
Lot Size 3,840 Sqft
Acres 0.09
Lot Dimensions 51X75
Property Description
Welcome to This Spacious 3 Bedroom Three Full Bath Willow Model In The Sought After 55+ Community of The Villas At Five Ponds. This Rarely Offered Open and Airy Home Features a Beautiful Living Room W/ Large Windows, Recessed Lighting, Gas Fireplace W/ Marble Surround, Soaring Vaulted Ceiling And Hardwood Flooring That Flows Seamlessly To The Adjacent Dining Room. On Your Left is The Nice Sized Family Room With French Doors Leading To A Paver Patio With A Motorized Retractable Awning. The Kitchen Features Upgraded 42" Cabinets, Double Oven, Gas Cooktop & A Large Pantry. It Sits Next To The Sun Drenched Breakfast Room. The Luxury Master Suite Features a Large Bedroom, W/ Trey Ceiling, Two Walk in Closets, Ceiling Fan & Luxury Bath w/ an Oversized Jacuzzi Tub & Stall Shower. A First Floor Guest Bedroom With A Large Closet And Vaulted Ceiling Sits Next To Its Own Full Bath. Head Up to The Second Floor Enclosed Loft where You'll Find A Huge Bedroom, Full Bath, Double Sized Closet and A Large Carpeted Storage Area. The Entire Home Has Been Freshly Painted. Some Additional Features Include An Oversized Two Car Garage W/ Opener and Inside Access And A Large Laundry Room. Community Amenities Include A Clubhouse W/ Formal Grand Ballroom, Fully Equiped Fitness Center, Heated Indoor & Outdoor Pools, Sports Lounge, Tennis Courts and Plenty of Activities. Five Ponds Is The Area's Premeir Active Adult Community Featuring Truly Care Free Living!
Location
State PA
County Bucks
Area Warminster Twp (10149)
Zoning AQC
Rooms
Other Rooms Living Room, Dining Room, Primary Bedroom, Bedroom 2, Kitchen, Family Room, Bedroom 1, Laundry
Interior
Interior Features Primary Bath(s), Ceiling Fan(s), WhirlPool/HotTub, Stall Shower, Kitchen - Eat-In
Hot Water Natural Gas
Heating Gas, Forced Air
Cooling Central A/C
Flooring Wood, Fully Carpeted
Fireplaces Number 1
Fireplaces Type Marble
Equipment Cooktop, Oven - Double, Oven - Self Cleaning, Dishwasher
Fireplace Y
Appliance Cooktop, Oven - Double, Oven - Self Cleaning, Dishwasher
Heat Source Natural Gas
Laundry Main Floor
Exterior
Exterior Feature Patio(s)
Parking Features Inside Access, Garage Door Opener
Garage Spaces 5.0
Utilities Available Cable TV
Amenities Available Swimming Pool, Tennis Courts, Club House
Water Access N
Roof Type Pitched,Shingle
Accessibility None
Porch Patio(s)
Attached Garage 2
Total Parking Spaces 5
Garage Y
Building
Story 2
Foundation Slab
Sewer Public Sewer
Water Public
Architectural Style Traditional
Level or Stories 2
Additional Building Above Grade
Structure Type Cathedral Ceilings,9'+ Ceilings
New Construction N
Schools
High Schools William Tennent
School District Centennial
Others
HOA Fee Include Pool(s),Common Area Maintenance,Ext Bldg Maint,Lawn Maintenance,Snow Removal,Trash,Health Club
Senior Community Yes
Tax ID 49-001-010-004-046
Ownership Fee Simple
Security Features Security System
Read Less
Want to know what your home might be worth? Contact us for a FREE valuation!

Our team is ready to help you sell your home for the highest possible price ASAP

Bought with Susan Gordon • Weichert Realtors





