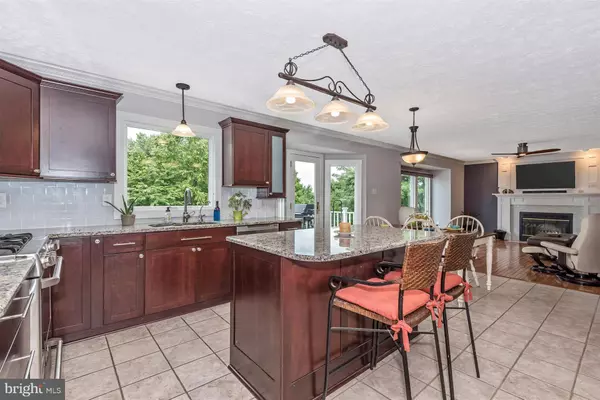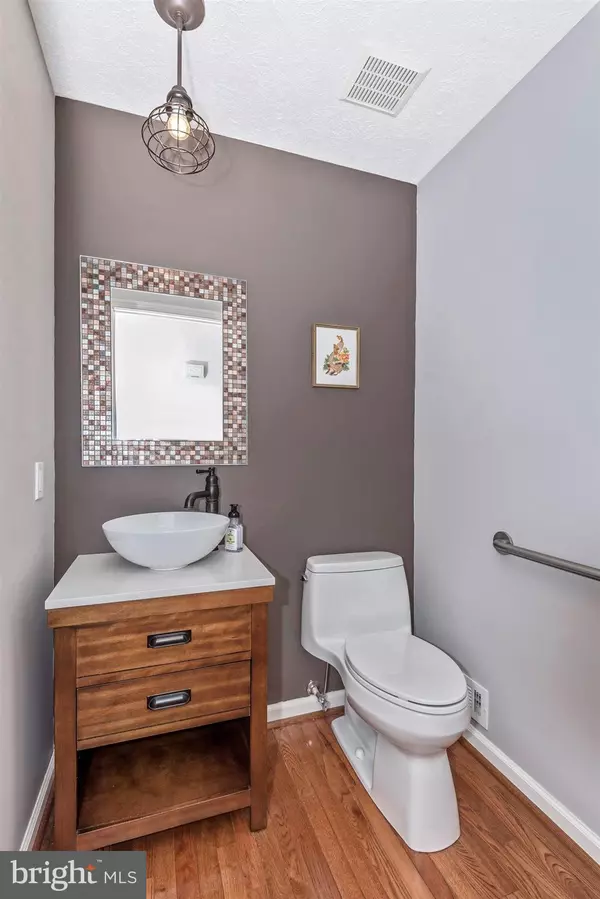$455,000
$450,000
1.1%For more information regarding the value of a property, please contact us for a free consultation.
4812 STOCKTON CT Jefferson, MD 21755
4 Beds
4 Baths
3,595 SqFt
Key Details
Sold Price $455,000
Property Type Single Family Home
Sub Type Detached
Listing Status Sold
Purchase Type For Sale
Square Footage 3,595 sqft
Price per Sqft $126
Subdivision Cambridge Farms
MLS Listing ID 1002083926
Sold Date 09/04/18
Style Traditional
Bedrooms 4
Full Baths 2
Half Baths 2
HOA Fees $45/mo
HOA Y/N Y
Abv Grd Liv Area 2,432
Originating Board MRIS
Year Built 1996
Annual Tax Amount $3,939
Tax Year 2017
Lot Size 0.623 Acres
Acres 0.62
Property Description
Gourmet kitchen,all baths,laundryroom Upgraded.FR custom mantel fireplace,Oversized garage DoorPro Insulated garage door2017,Marvin Ultimate Windows2013 throughout,FeatherRiver frontdoor&side lights2018,Roof CertainteedPro Shingles2016, Carrier Infinity Series95% FurnaceAirPurifies&Humidifier2013,Velux Solar Skylight2016,Nest2012,Custom Blue Haven concrete Pool2003,Trees, Mt. View over half acre.
Location
State MD
County Frederick
Zoning VC R5
Direction Southwest
Rooms
Other Rooms Living Room, Dining Room, Primary Bedroom, Bedroom 2, Bedroom 3, Kitchen, Game Room, Family Room, Foyer, Bedroom 1, Study, Laundry, Storage Room, Utility Room, Workshop, Attic
Basement Outside Entrance, Rear Entrance, Full, Partially Finished, Workshop
Interior
Interior Features Attic, Family Room Off Kitchen, Kitchen - Gourmet, Dining Area, Breakfast Area, Kitchen - Table Space, Primary Bath(s), Upgraded Countertops, Crown Moldings, Window Treatments, Wainscotting, Wood Floors, Chair Railings, Recessed Lighting, Floor Plan - Traditional
Hot Water Natural Gas
Heating Energy Star Heating System, Programmable Thermostat
Cooling Central A/C, Energy Star Cooling System, Programmable Thermostat, Air Purification System
Fireplaces Number 1
Fireplaces Type Fireplace - Glass Doors, Heatilator, Mantel(s)
Equipment Disposal, ENERGY STAR Clothes Washer, ENERGY STAR Dishwasher, ENERGY STAR Refrigerator, Exhaust Fan, Humidifier, Icemaker, Oven/Range - Gas, Microwave, Washer - Front Loading, Water Heater - High-Efficiency, Dryer - Front Loading
Fireplace Y
Window Features Bay/Bow,ENERGY STAR Qualified,Casement,Screens,Skylights
Appliance Disposal, ENERGY STAR Clothes Washer, ENERGY STAR Dishwasher, ENERGY STAR Refrigerator, Exhaust Fan, Humidifier, Icemaker, Oven/Range - Gas, Microwave, Washer - Front Loading, Water Heater - High-Efficiency, Dryer - Front Loading
Heat Source Natural Gas
Exterior
Exterior Feature Deck(s), Patio(s), Porch(es)
Garage Garage - Front Entry, Garage Door Opener
Garage Spaces 2.0
Fence Board, Rear
Pool In Ground
Utilities Available Cable TV Available, Multiple Phone Lines
Amenities Available Basketball Courts, Common Grounds, Picnic Area, Soccer Field, Tot Lots/Playground
Waterfront N
Water Access N
View Mountain
Roof Type Shingle
Street Surface Black Top
Accessibility None
Porch Deck(s), Patio(s), Porch(es)
Parking Type Driveway, Attached Garage
Attached Garage 2
Total Parking Spaces 2
Garage Y
Building
Lot Description Backs to Trees, Landscaping, Partly Wooded
Story 3+
Sewer Public Sewer
Water Public
Architectural Style Traditional
Level or Stories 3+
Additional Building Above Grade, Below Grade
Structure Type Dry Wall,Vaulted Ceilings
New Construction N
Schools
Elementary Schools Valley
Middle Schools Brunswick
School District Frederick County Public Schools
Others
HOA Fee Include Trash
Senior Community No
Tax ID 1114323945
Ownership Fee Simple
Security Features Main Entrance Lock,Carbon Monoxide Detector(s),Smoke Detector
Special Listing Condition Standard
Read Less
Want to know what your home might be worth? Contact us for a FREE valuation!

Our team is ready to help you sell your home for the highest possible price ASAP

Bought with Sheena Saydam • Keller Williams Capital Properties






