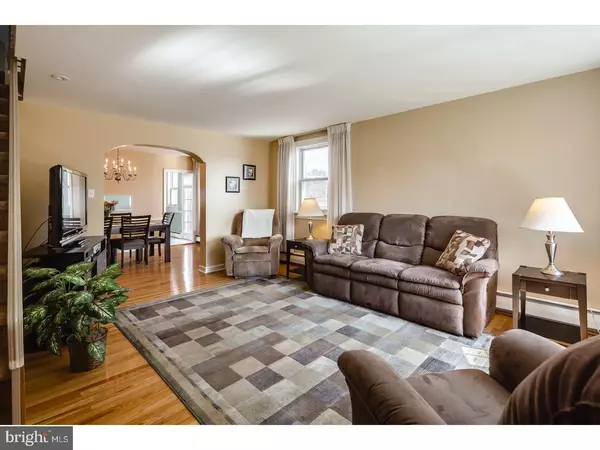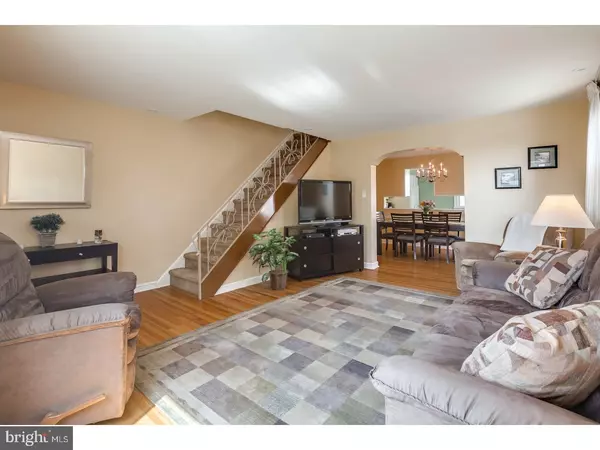$249,900
$249,900
For more information regarding the value of a property, please contact us for a free consultation.
9966 FERNDALE ST Philadelphia, PA 19115
3 Beds
2 Baths
1,248 SqFt
Key Details
Sold Price $249,900
Property Type Single Family Home
Sub Type Twin/Semi-Detached
Listing Status Sold
Purchase Type For Sale
Square Footage 1,248 sqft
Price per Sqft $200
Subdivision Pine Valley
MLS Listing ID 1002068172
Sold Date 09/12/18
Style Straight Thru
Bedrooms 3
Full Baths 1
Half Baths 1
HOA Y/N N
Abv Grd Liv Area 1,248
Originating Board TREND
Year Built 1969
Annual Tax Amount $2,801
Tax Year 2018
Lot Size 4,549 Sqft
Acres 0.1
Lot Dimensions 32 X 140
Property Description
Welcome Home !! Pride of ownership shines through in this immaculate and updated three bedroom all brick twin located in a prime Pine Valley neighborhood. Can you believe...BEST OF BOTH WORLDS...gas hot water baseboard heat and CENTRAL AIR CONDITIONING TOO! Spacious living room and dining room each with a beautiful bay window and gleaming hardwood floors. Modern eat-in kitchen with an abundance of cabinets, plenty of counter space, updated backsplash, ceramic tile floor, lighted ceiling fan and the exit to the large side deck....great for Summer entertaining. Second floor features three comfortably sized bedrooms with ceiling fans and a modern hall bath with newer fixtures. The lower level has a finished family room, updated powder room, laundry area and exit to the fenced rear yard. This home also features newer windows and has neutral decor and tons of natural light. Convenient location and just minutes to Pennypack Park and the nature trails. Located in the Greenberg/St. Albert The Great school boundaries. This home just sparkles !! Please note...appointments start at the Open House on Sunday, July 22 at 1 pm.
Location
State PA
County Philadelphia
Area 19115 (19115)
Zoning RSA2
Rooms
Other Rooms Living Room, Dining Room, Primary Bedroom, Bedroom 2, Kitchen, Family Room, Bedroom 1
Basement Full, Outside Entrance, Fully Finished
Interior
Interior Features Ceiling Fan(s), Kitchen - Eat-In
Hot Water Natural Gas
Heating Gas, Hot Water
Cooling Central A/C
Flooring Wood, Fully Carpeted
Equipment Built-In Range, Dishwasher, Refrigerator, Disposal, Built-In Microwave
Fireplace N
Window Features Replacement
Appliance Built-In Range, Dishwasher, Refrigerator, Disposal, Built-In Microwave
Heat Source Natural Gas
Laundry Lower Floor
Exterior
Exterior Feature Deck(s)
Garage Spaces 1.0
Water Access N
Roof Type Flat
Accessibility None
Porch Deck(s)
Attached Garage 1
Total Parking Spaces 1
Garage Y
Building
Lot Description Front Yard, Rear Yard, SideYard(s)
Story 2
Sewer Public Sewer
Water Public
Architectural Style Straight Thru
Level or Stories 2
Additional Building Above Grade
New Construction N
Schools
School District The School District Of Philadelphia
Others
Senior Community No
Tax ID 581242700
Ownership Fee Simple
Acceptable Financing Conventional
Listing Terms Conventional
Financing Conventional
Read Less
Want to know what your home might be worth? Contact us for a FREE valuation!

Our team is ready to help you sell your home for the highest possible price ASAP

Bought with Heather Crane • Keller Williams Real Estate-Langhorne





