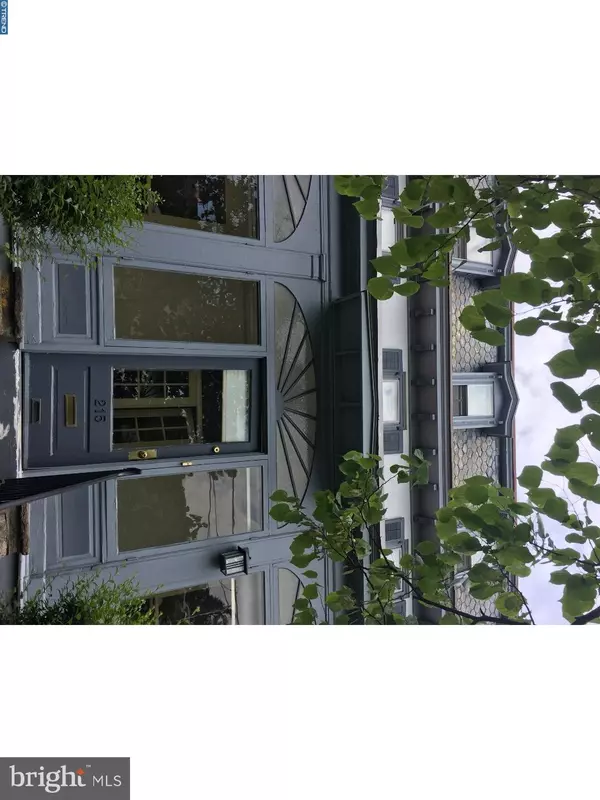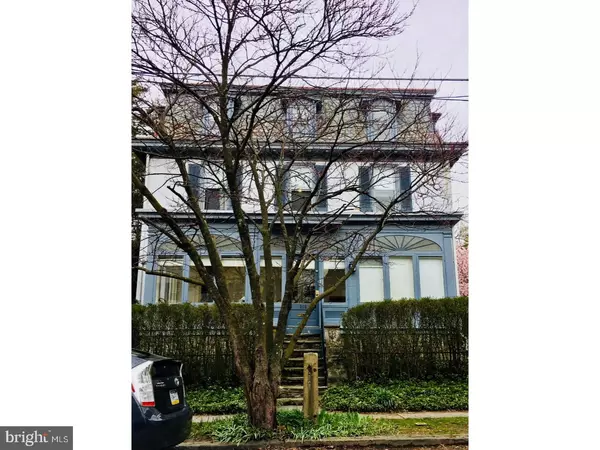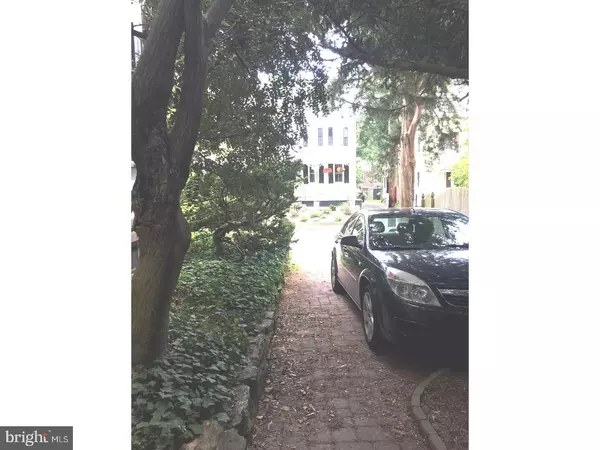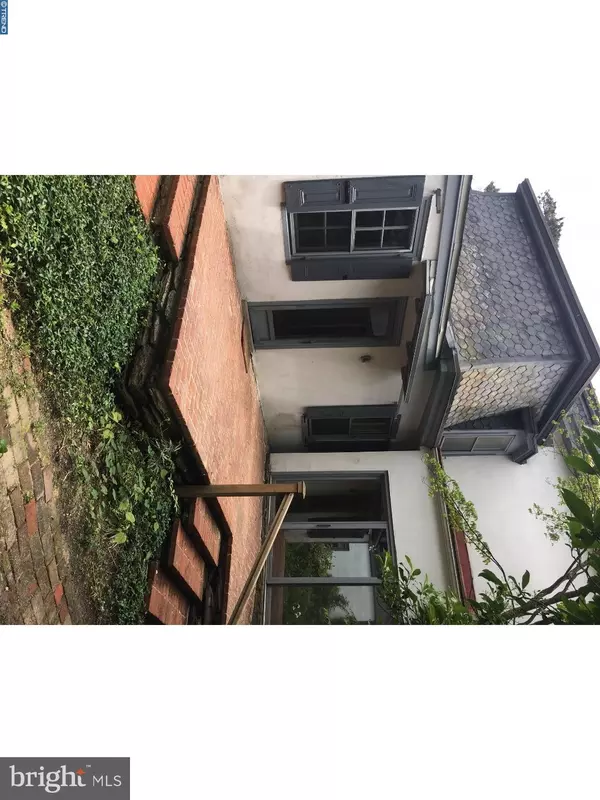$590,000
$650,000
9.2%For more information regarding the value of a property, please contact us for a free consultation.
215 E EVERGREEN AVE Philadelphia, PA 19118
6 Beds
2 Baths
2,444 SqFt
Key Details
Sold Price $590,000
Property Type Single Family Home
Sub Type Detached
Listing Status Sold
Purchase Type For Sale
Square Footage 2,444 sqft
Price per Sqft $241
Subdivision Chestnut Hill
MLS Listing ID 1001839322
Sold Date 09/07/18
Style Victorian
Bedrooms 6
Full Baths 2
HOA Y/N N
Abv Grd Liv Area 2,444
Originating Board TREND
Year Built 1878
Annual Tax Amount $5,119
Tax Year 2018
Lot Size 7,130 Sqft
Acres 0.16
Lot Dimensions 55X130
Property Description
This stuccoed three-story French Second Empire-style home, circa 1872, boasts a large enclosed front porch (8' x 26'), bracketed wood cornices, a slated mansard roof, and pedimented dormers. The front porch includes a King-of-Prussia-marble block step above which French doors lead into a living room with a stone fireplace. To the right is another set of French doors, leading into the dining room, which conveniently adjoins a spacious 1970's kitchen. To the left is a family room with a large sliding glass door and a patio. Off of the patio is an inviting brick path which leads to a well-stocked perennial garden. Beyond the kitchen is a second patio door, a rear pantry, and a laundry room. The property has several parking spaces: a driveway on the west side, and a two-car garage in the backyard accessible via a common driveway from Evergreen Place. This house needs to be seen to be fully appreciated! It's no wonder the current family has held onto it for over half a century. All offers will be reviewed on Tuesday, June 19th, 2018.
Location
State PA
County Philadelphia
Area 19118 (19118)
Zoning RSA3
Direction Southeast
Rooms
Other Rooms Living Room, Dining Room, Primary Bedroom, Bedroom 2, Bedroom 3, Kitchen, Family Room, Bedroom 1, Laundry, Other, Attic
Basement Partial, Unfinished
Interior
Interior Features Stall Shower, Kitchen - Eat-In
Hot Water Natural Gas
Heating Gas, Hot Water, Radiator
Cooling None
Flooring Wood
Fireplaces Number 1
Fireplaces Type Stone
Equipment Oven - Self Cleaning
Fireplace Y
Appliance Oven - Self Cleaning
Heat Source Natural Gas
Laundry Main Floor
Exterior
Exterior Feature Patio(s), Porch(es)
Garage Spaces 5.0
Water Access N
Roof Type Flat,Pitched
Accessibility None
Porch Patio(s), Porch(es)
Total Parking Spaces 5
Garage Y
Building
Lot Description Rear Yard, SideYard(s)
Story 3+
Sewer Public Sewer
Water Public
Architectural Style Victorian
Level or Stories 3+
Additional Building Above Grade
Structure Type 9'+ Ceilings
New Construction N
Schools
School District The School District Of Philadelphia
Others
Senior Community No
Tax ID 091127400
Ownership Fee Simple
Read Less
Want to know what your home might be worth? Contact us for a FREE valuation!

Our team is ready to help you sell your home for the highest possible price ASAP

Bought with Anne M Townes • RE/MAX Town & Country





