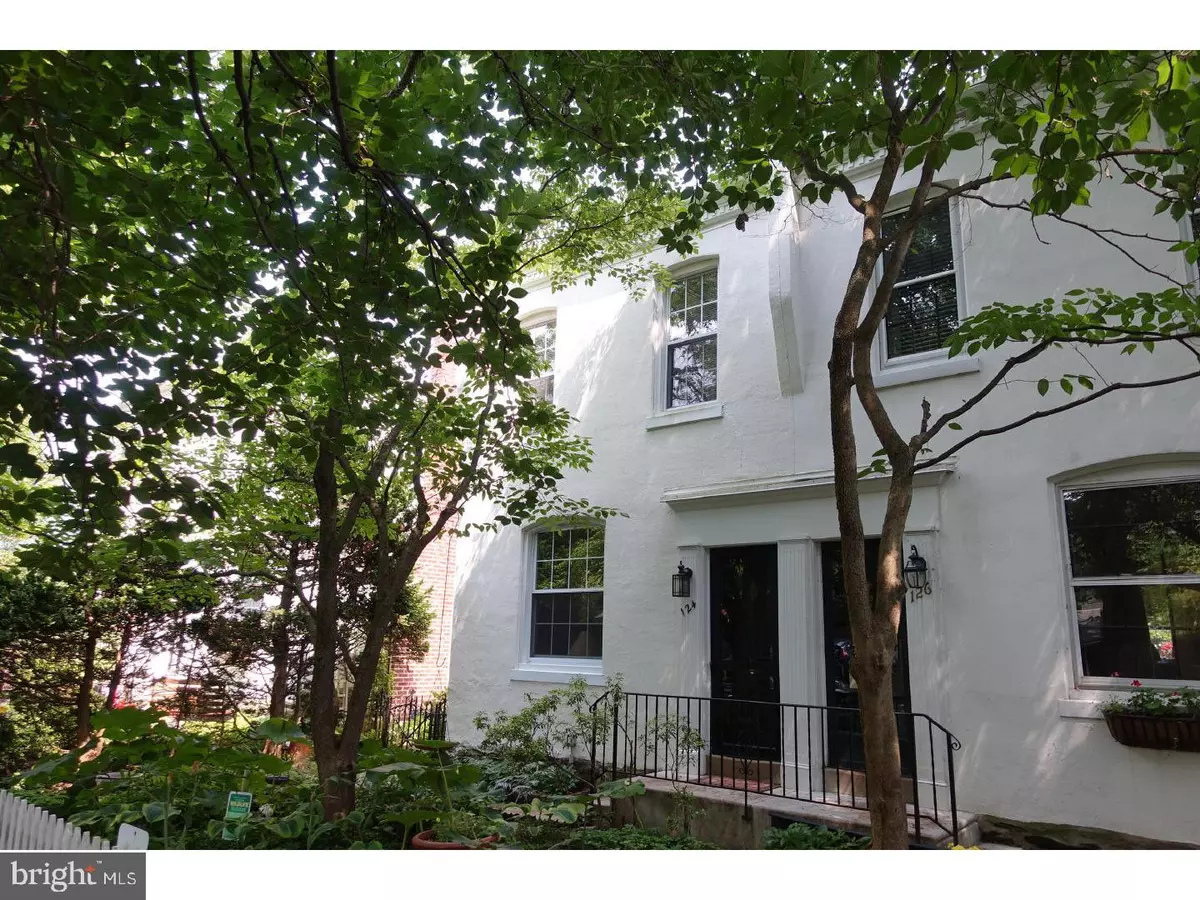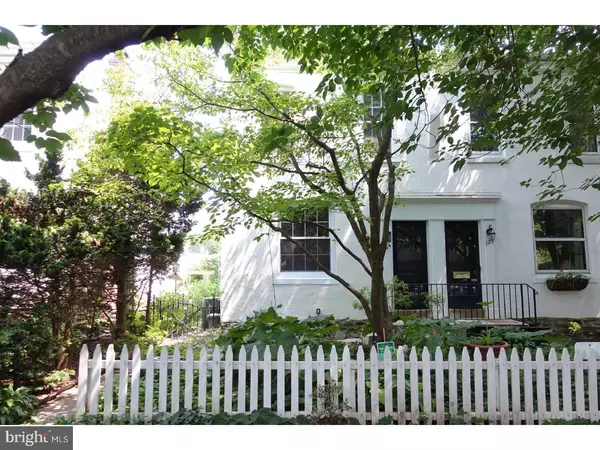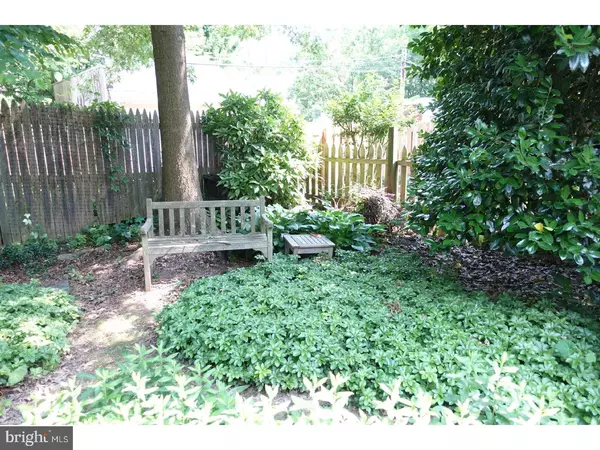$377,000
$360,000
4.7%For more information regarding the value of a property, please contact us for a free consultation.
124 W MEADE ST Philadelphia, PA 19118
2 Beds
1 Bath
1,340 SqFt
Key Details
Sold Price $377,000
Property Type Single Family Home
Sub Type Twin/Semi-Detached
Listing Status Sold
Purchase Type For Sale
Square Footage 1,340 sqft
Price per Sqft $281
Subdivision Chestnut Hill
MLS Listing ID 1001974276
Sold Date 09/07/18
Style Colonial
Bedrooms 2
Full Baths 1
HOA Y/N N
Abv Grd Liv Area 1,340
Originating Board TREND
Year Built 1888
Annual Tax Amount $3,728
Tax Year 2018
Lot Size 2,210 Sqft
Acres 0.05
Lot Dimensions 22 X 101
Property Description
On a lightly traveled, tree lined street within walking distance to the Chestnut Hill shopping/restaurant area, commuter trains and the Wissahickon park, are eight 1889 stucco twin houses that are well-loved for their location and charm. This one has a National Wildlife Federation certified wildlife habitat in the front and back yards with a park bench for relaxing and enjoying nature. The living room has a brick wood-burning fireplace, a TV shelf and built-in shelves and cabinets. The formal dining room is bright and has sconces and a chair rail. The refurbished eat-in kitchen has maple cabinets, a peninsula counter, tile backsplash, tile floor, Whirlpool side by side refrigerator with filtered water dispenser, dishwasher, built-in microwave, gas cooking and a door out to the screened-in porch which overlooks the fenced back yard. There are two bedrooms, one bath and a full unfinished basement. Other features include large replacement windows, original pine floors, storm doors, exterior hose bib, central air, rain barrel set up, garden storage area under deck, composter, programmable thermostat, coat closet, workbench in basement, three hall closets, ceiling fans, updated utilities, glass block windows with vents and storage cabinets and shelves in basement. The roof has been checked and will have basic maintenance done before settlement. The gardens have been planted with a wide variety of mostly native perennial plants with attracting pollinators and wildlife in mind (holly, oak leaf hydrangeas, oak tree, painted ferns, rose, hydrangea, iris, hostas, katsura, lilies, Solomon seal, phlox, wild geranium, petasites japonicas, much more).
Location
State PA
County Philadelphia
Area 19118 (19118)
Zoning RSA3
Rooms
Other Rooms Living Room, Dining Room, Primary Bedroom, Kitchen, Bedroom 1, Other
Basement Full, Unfinished
Interior
Interior Features Butlers Pantry, Ceiling Fan(s), Kitchen - Eat-In
Hot Water Natural Gas
Heating Gas, Forced Air
Cooling Central A/C
Flooring Wood
Fireplaces Number 1
Fireplaces Type Brick
Equipment Dishwasher, Built-In Microwave
Fireplace Y
Window Features Replacement
Appliance Dishwasher, Built-In Microwave
Heat Source Natural Gas
Laundry Basement
Exterior
Exterior Feature Porch(es)
Fence Other
Water Access N
Roof Type Flat
Accessibility None
Porch Porch(es)
Garage N
Building
Lot Description Level, Front Yard, Rear Yard
Story 2
Foundation Stone
Sewer Public Sewer
Water Public
Architectural Style Colonial
Level or Stories 2
Additional Building Above Grade
New Construction N
Schools
School District The School District Of Philadelphia
Others
Senior Community No
Tax ID 092195000
Ownership Fee Simple
Acceptable Financing Conventional
Listing Terms Conventional
Financing Conventional
Read Less
Want to know what your home might be worth? Contact us for a FREE valuation!

Our team is ready to help you sell your home for the highest possible price ASAP

Bought with Jennifer A Rinella • BHHS Fox & Roach-Chestnut Hill





