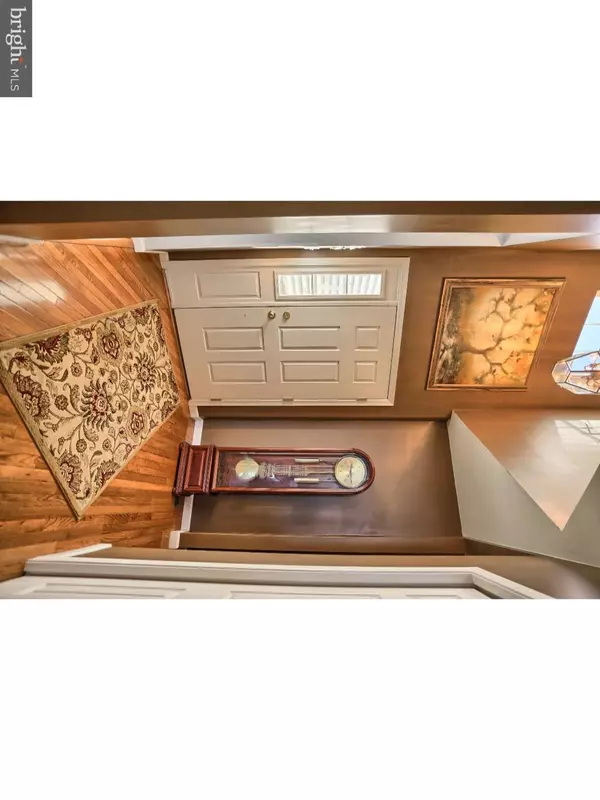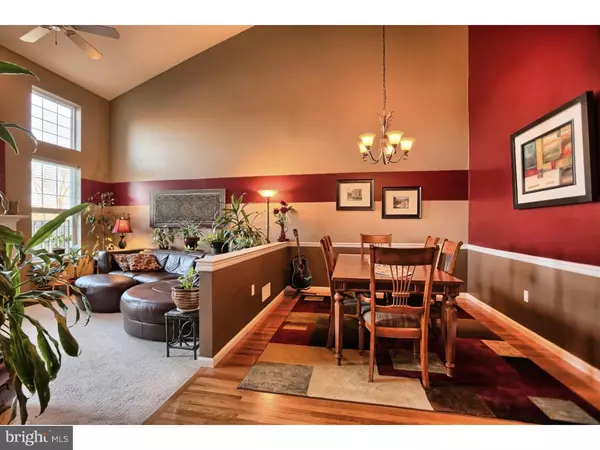$213,400
$224,900
5.1%For more information regarding the value of a property, please contact us for a free consultation.
1521 LEXINGTON WAY Morgantown, PA 19543
3 Beds
3 Baths
2,974 SqFt
Key Details
Sold Price $213,400
Property Type Townhouse
Sub Type Interior Row/Townhouse
Listing Status Sold
Purchase Type For Sale
Square Footage 2,974 sqft
Price per Sqft $71
Subdivision Briarcrest
MLS Listing ID 1002742316
Sold Date 01/15/16
Style Contemporary
Bedrooms 3
Full Baths 2
Half Baths 1
HOA Fees $150/mo
HOA Y/N Y
Abv Grd Liv Area 2,974
Originating Board TREND
Year Built 2004
Annual Tax Amount $6,795
Tax Year 2015
Lot Size 1,742 Sqft
Acres 0.04
Lot Dimensions IRREG
Property Description
WOW Factor..Stand By to be Impressed! Welcome To Briarcrest, Where you'll find this Impeccably Maintained Townhouse LOADED With Upgrades and Charm! Follow the Perennial Path to your Front Porch that opens to a 2 Story Foyer with Beautiful NEW Hardwood Floors that flow from Foyer to Family Room. Upgraded Kitchen with Level 8 Granite Counter Top and Breakfast Bar, Tiled Backsplash and Coretec Luxury Vinyl Tile (LVT). 2 Story Dramatic Family Room with Upgraded Heatilator Gas Fireplace for that "Real Fireplace Feel". Spacious 1st Floor Master with 2 Master Closets. Ceiling Fan and Window Seat. Large Master Bath with 2 Vanities, Tiled Floors, Corner Soaking Tub and Stall Shower. Upstairs you'll find a Spacious Loft overlooking Family Room, 2 Additional nice sized Bedrooms and Hall Bath, Both have lots of closet space. Downstairs is a Very Large Unfinished Walk Out Basement just waiting to be finished. The Best is this Townhome backs to Open Space so you have plenty of privacy outback. Great Open Floor Plan with Neutral Decor. 2 Car Garage, Hall Bath and Private Laundry Room. Did I mention the Nearby Playground and Pool, All within walking distance to Restaurants and Shops. Twin Valley Schools,Twin Valley Elementary Center. All outside maintenance included in your monthly HOA, Yes that means no more shoveling SNOW and lawn mowing! Located right off the PA Turnpike within minutes to 176, 422, and 222. Dont Wait, Call Today !!
Location
State PA
County Berks
Area Caernarvon Twp (10235)
Zoning RES
Rooms
Other Rooms Living Room, Dining Room, Primary Bedroom, Bedroom 2, Kitchen, Bedroom 1, Laundry, Other, Attic
Basement Full, Unfinished, Outside Entrance
Interior
Interior Features Primary Bath(s), Kitchen - Island, Butlers Pantry, Ceiling Fan(s), Stall Shower, Dining Area
Hot Water Natural Gas
Heating Gas, Forced Air
Cooling Central A/C
Flooring Wood, Fully Carpeted, Vinyl, Tile/Brick
Fireplaces Number 1
Fireplaces Type Marble
Equipment Oven - Self Cleaning, Dishwasher, Disposal
Fireplace Y
Window Features Bay/Bow
Appliance Oven - Self Cleaning, Dishwasher, Disposal
Heat Source Natural Gas
Laundry Main Floor
Exterior
Exterior Feature Deck(s), Porch(es)
Parking Features Garage Door Opener
Garage Spaces 4.0
Utilities Available Cable TV
Amenities Available Swimming Pool
Water Access N
Roof Type Pitched
Accessibility None
Porch Deck(s), Porch(es)
Attached Garage 2
Total Parking Spaces 4
Garage Y
Building
Lot Description Open
Story 2
Foundation Concrete Perimeter
Sewer Public Sewer
Water Public
Architectural Style Contemporary
Level or Stories 2
Additional Building Above Grade
Structure Type Cathedral Ceilings,9'+ Ceilings
New Construction N
Schools
School District Twin Valley
Others
Pets Allowed Y
HOA Fee Include Pool(s),Common Area Maintenance,Lawn Maintenance,Snow Removal,Trash
Senior Community No
Tax ID 35-5320-03-24-6370
Ownership Fee Simple
Acceptable Financing Conventional, VA, FHA 203(b), USDA
Listing Terms Conventional, VA, FHA 203(b), USDA
Financing Conventional,VA,FHA 203(b),USDA
Pets Allowed Case by Case Basis
Read Less
Want to know what your home might be worth? Contact us for a FREE valuation!

Our team is ready to help you sell your home for the highest possible price ASAP

Bought with Joseph F Leone • Coldwell Banker Realty





