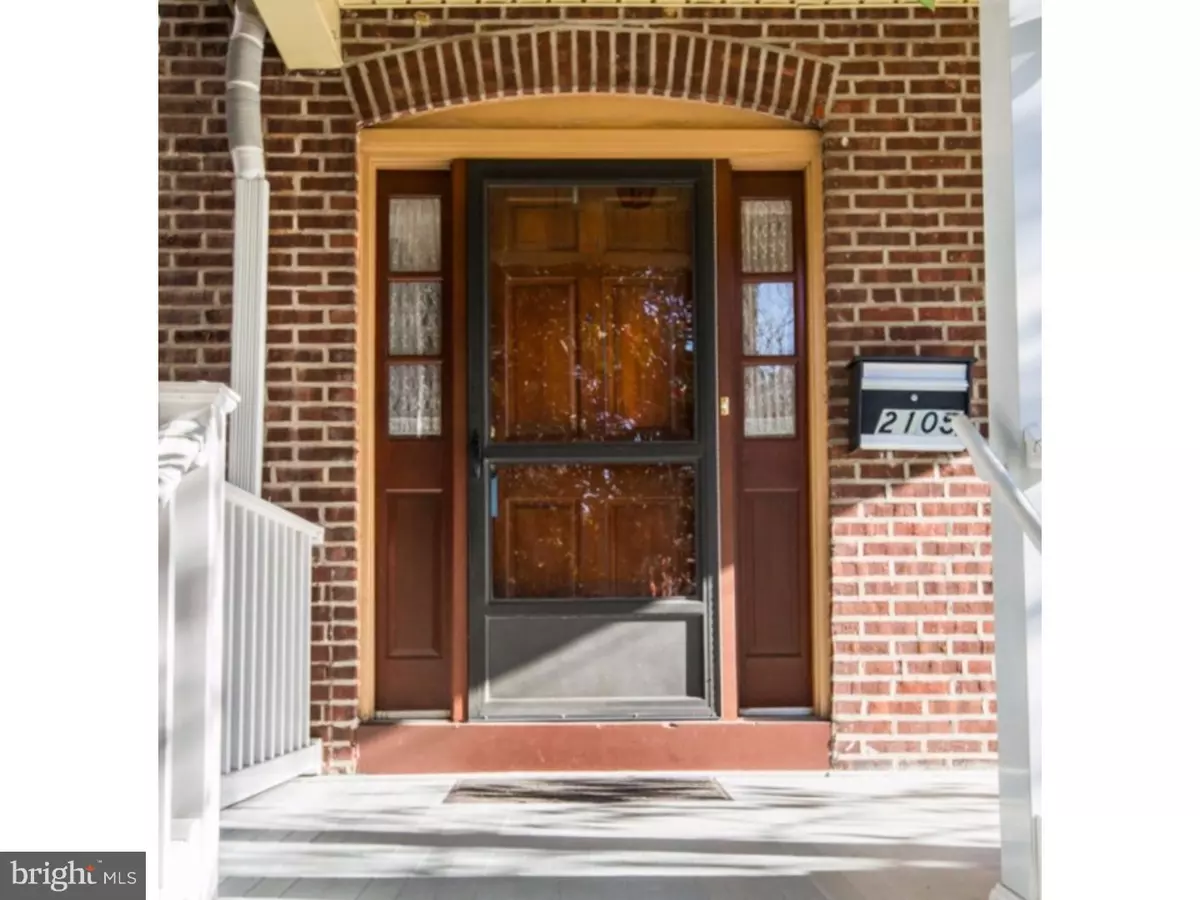$460,000
$489,900
6.1%For more information regarding the value of a property, please contact us for a free consultation.
2105 SHALLCROSS AVE Wilmington, DE 19806
3 Beds
3 Baths
2,800 SqFt
Key Details
Sold Price $460,000
Property Type Single Family Home
Sub Type Detached
Listing Status Sold
Purchase Type For Sale
Square Footage 2,800 sqft
Price per Sqft $164
Subdivision Wilm #13
MLS Listing ID 1002745854
Sold Date 04/22/16
Style Colonial
Bedrooms 3
Full Baths 2
Half Baths 1
HOA Y/N N
Abv Grd Liv Area 2,800
Originating Board TREND
Year Built 1923
Annual Tax Amount $2,831
Tax Year 2015
Lot Size 4,356 Sqft
Acres 0.1
Lot Dimensions 50X85
Property Description
Charm and elegance define this Brick Colonial three bedroom, two and one half bath home which has been priced below a 2015 appraisal.The home is situated in a beautiful Wilmington community just off Bancroft Parkway,just a short walk to Rockford Park. A unique solid wood front door welcomes you from the front porch. Enter the foyer that accesses both the living and dining areas. With the exception of the kitchen the entire main level boasts hardwood floors. The living room has gas fireplace with brick mantle,plenty of light and a boxed window. Beautiful sliding pocket doors separate the dining and living rooms. The spacious dining room has space for all your special furniture. The kitchen is accented with Corian counter tops, a gas stove, Dacron oven and a window above a double sink . There is ample cabinet and counter space which allows for convenient food preparation. There is half bathroom just off the kitchen and a doorway to the backyard. The large dry basement is accessed from the kitchen area. A first level greatroom/bedroom addition completed in 2009 is just french doors from the dining room, well lit with beautiful windows . A second full bathroom adds to the versatility of this space. French doors lead to a secluded screened in porch that leads to the back yard and a 2 car detached garage. Above the garage there is an extra room with skylights and wall to wall carpeting. Currently this is being used as an exercise room. The second level has a large full bathroom with an elevated tile tub and a stand alone shower. The master bedroom suite has a ceiling fan,3 large windows, built in bookcases framing a large bay window with seating. Two large closets complete the main bedroom. Just off the master is a sun room with plenty of light from corner windows. The second bedroom has a built in bookcase, 2 large windows facing the street, crown molding and carpeted floors with hardwoods underneath. The third bedroom has wall to wall carpet and a sitting room with more built-in shelves and closets. The walk-up basement has a workbench, plenty of storage, a washer and dryer and a french drain an is exceptionally clean. This home is conveniently located near major transportation routes but nestled within a quaint tree lined street. Rockford Park and the DE Art Museum are a few blocks away. The Tower Hill School is minutes away. Currently there is approximately a $1.2 million dollar carriage being built on the adjacent lot. Schedule your showing today.
Location
State DE
County New Castle
Area Wilmington (30906)
Zoning 26R-2
Direction Southeast
Rooms
Other Rooms Living Room, Dining Room, Primary Bedroom, Bedroom 2, Kitchen, Family Room, Bedroom 1, Other, Attic
Basement Full, Unfinished, Outside Entrance
Interior
Interior Features Primary Bath(s), Butlers Pantry, Skylight(s), Ceiling Fan(s)
Hot Water Natural Gas
Heating Gas, Forced Air
Cooling Central A/C
Flooring Wood, Fully Carpeted, Vinyl, Tile/Brick
Fireplaces Number 1
Fireplaces Type Brick
Equipment Cooktop, Oven - Wall, Dishwasher, Disposal
Fireplace Y
Window Features Bay/Bow,Replacement
Appliance Cooktop, Oven - Wall, Dishwasher, Disposal
Heat Source Natural Gas
Laundry Basement
Exterior
Exterior Feature Patio(s), Porch(es)
Garage Spaces 5.0
Utilities Available Cable TV
Water Access N
Roof Type Pitched,Shingle
Accessibility None
Porch Patio(s), Porch(es)
Total Parking Spaces 5
Garage Y
Building
Lot Description Front Yard, Rear Yard
Story 2
Foundation Stone, Brick/Mortar
Sewer Public Sewer
Water Public
Architectural Style Colonial
Level or Stories 2
Additional Building Above Grade
Structure Type 9'+ Ceilings
New Construction N
Schools
School District Red Clay Consolidated
Others
Tax ID 26-006.30-071
Ownership Fee Simple
Acceptable Financing Conventional
Listing Terms Conventional
Financing Conventional
Read Less
Want to know what your home might be worth? Contact us for a FREE valuation!

Our team is ready to help you sell your home for the highest possible price ASAP

Bought with Jim Barone • RE/MAX Elite





