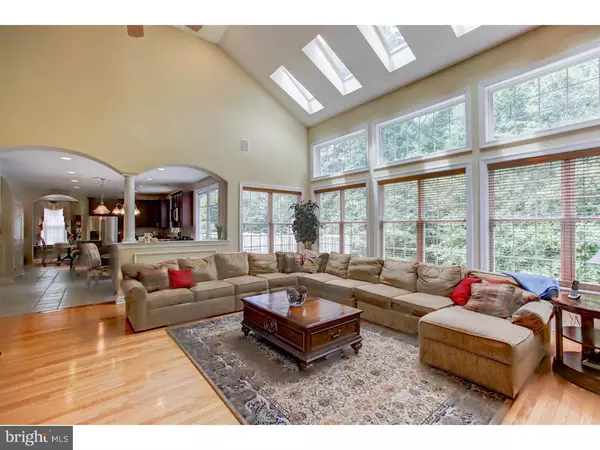$525,000
$549,900
4.5%For more information regarding the value of a property, please contact us for a free consultation.
746 KELLI LN Springfield, PA 19064
4 Beds
5 Baths
7,306 SqFt
Key Details
Sold Price $525,000
Property Type Single Family Home
Sub Type Detached
Listing Status Sold
Purchase Type For Sale
Square Footage 7,306 sqft
Price per Sqft $71
Subdivision Springfield Chase
MLS Listing ID 1002739340
Sold Date 12/30/15
Style Colonial
Bedrooms 4
Full Baths 4
Half Baths 1
HOA Y/N N
Abv Grd Liv Area 5,506
Originating Board TREND
Year Built 2002
Annual Tax Amount $14,979
Tax Year 2015
Lot Size 0.467 Acres
Acres 0.47
Lot Dimensions 100X175
Property Description
Tons of square footage for the money!! Fantastic curb appeal with Stone exterior welcome you home. Impressive two story entrance foyer with oak turned staircase makes a statement, Spacious Living room with crown moulding and walls of windows overlooking giant formal dining room with elegant columns. Fabulous Granite kitchen with over sized two tier center island, 42 inch custom cabinets, Viking professional cook top and stove, Bosch dishwasher, convenient butlers pantry with wet bar and granite tops, sliding glass door leads to trex deck. The sun drenched two story first floor family room offers an incredible space that screams luxury and style, custom stone wall gas fireplace and walls of windows/skylights offer incredible views which make this room the perfect retreat. Additional features on the first floor include an in home office with French doors, powder room and laundry room, back staircase to second floor. Second floor offers a private master suite with Tray ceiling and two large walk in closets as well as a high end bathroom with custom tiled shower with framless glass door. Second and third bedrooms feature large closet space and a jack and jill bathroom. The fourth bedroom is very private and offers it's own full bathroom. The walkout finished lower level offers tons of square footage with walls of windows with incredible views of the backyard and patio there is also a full bathroom and custom built in bar-this is the perfect space for entertaining-wow !
Location
State PA
County Delaware
Area Springfield Twp (10442)
Zoning RES
Rooms
Other Rooms Living Room, Dining Room, Primary Bedroom, Bedroom 2, Bedroom 3, Kitchen, Family Room, Bedroom 1, Laundry, Other
Basement Full
Interior
Interior Features Primary Bath(s), Skylight(s), Ceiling Fan(s), Kitchen - Eat-In
Hot Water Natural Gas
Heating Gas, Forced Air
Cooling Central A/C
Flooring Wood, Fully Carpeted
Fireplaces Number 1
Fireplaces Type Stone
Fireplace Y
Heat Source Natural Gas
Laundry Main Floor
Exterior
Garage Spaces 5.0
Water Access N
Roof Type Pitched
Accessibility Mobility Improvements
Total Parking Spaces 5
Garage N
Building
Story 2
Foundation Concrete Perimeter
Sewer Public Sewer
Water Public
Architectural Style Colonial
Level or Stories 2
Additional Building Above Grade, Below Grade
Structure Type Cathedral Ceilings,9'+ Ceilings
New Construction N
Schools
School District Springfield
Others
Senior Community No
Tax ID 42-00-02862-56
Ownership Fee Simple
Security Features Security System
Read Less
Want to know what your home might be worth? Contact us for a FREE valuation!

Our team is ready to help you sell your home for the highest possible price ASAP

Bought with Sarah W Forti • Coldwell Banker Realty





