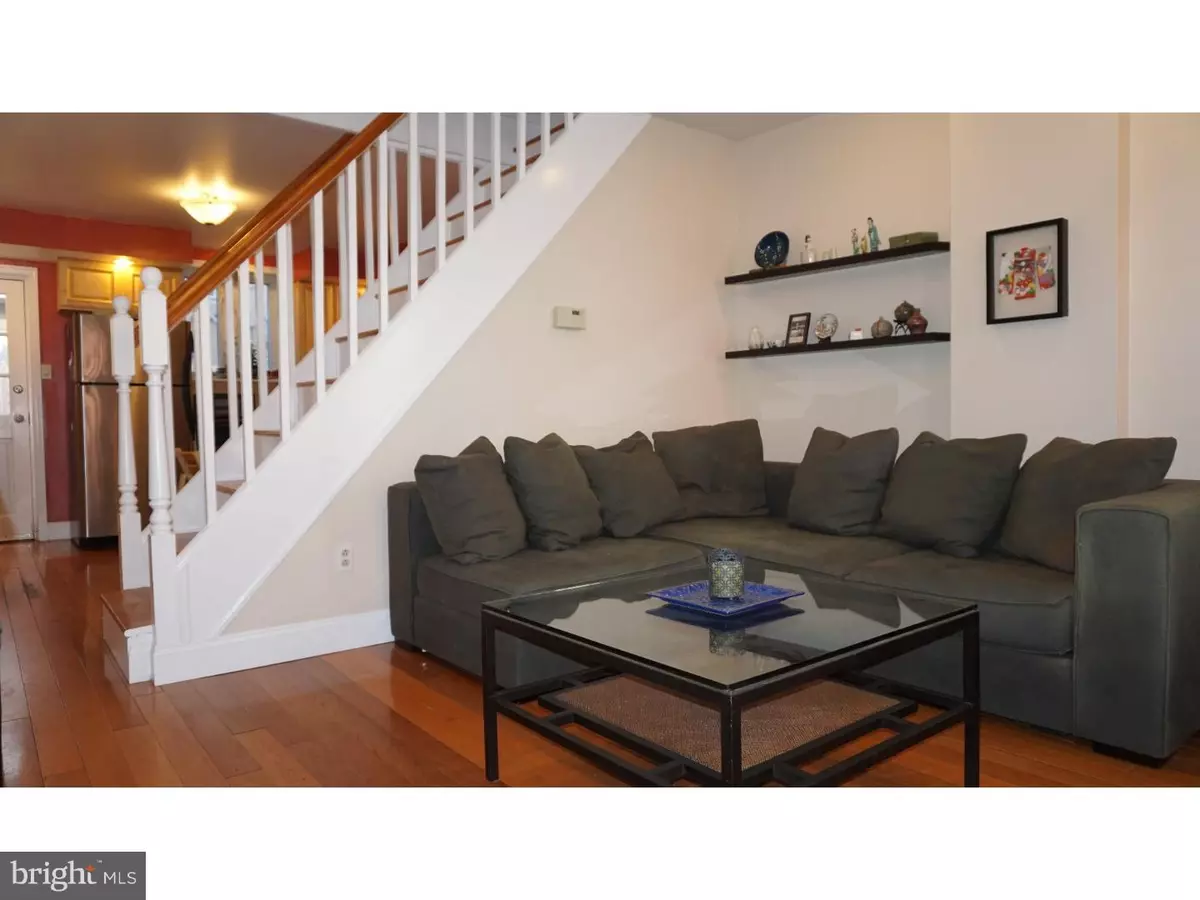$290,000
$300,000
3.3%For more information regarding the value of a property, please contact us for a free consultation.
1710 WEBSTER ST Philadelphia, PA 19146
2 Beds
1 Bath
864 SqFt
Key Details
Sold Price $290,000
Property Type Townhouse
Sub Type Interior Row/Townhouse
Listing Status Sold
Purchase Type For Sale
Square Footage 864 sqft
Price per Sqft $335
Subdivision Graduate Hospital
MLS Listing ID 1002729272
Sold Date 02/17/16
Style Contemporary
Bedrooms 2
Full Baths 1
HOA Y/N N
Abv Grd Liv Area 864
Originating Board TREND
Year Built 1935
Annual Tax Amount $2,916
Tax Year 2016
Lot Size 560 Sqft
Acres 0.01
Lot Dimensions 14X40
Property Description
Come see this charming 2 bedrooms and 1 bathroom home for sale in the Graduate Hospital area. This home is located on a small quiet tree lined street. Shutters and window boxes accent the red brick front of this cute house. The first floor features an open floor plan with eat in kitchen and spacious living room. Hardwood flooring is accented by wide baseboard moldings, light oak cabinetry, tiled back-splash and granite counter tops. Outside the back door you will find a large yard with paver patio, wood fencing and garden area. The 2nd floor includes two bedrooms and one bathroom with timeless subway tiled tub and wall surround and flooring. Laundry is located in the clean well-lit basement. This home is just a 3 blocks to Broad Street and a short walk to the Lombard-South Streets subway stop. Its 8 blocks to Rittenhouse Square and 4 blocks to South Street where you will find many restaurants and Cafe's.
Location
State PA
County Philadelphia
Area 19146 (19146)
Zoning RSA5
Direction North
Rooms
Other Rooms Living Room, Primary Bedroom, Kitchen, Bedroom 1
Basement Full, Unfinished
Interior
Interior Features Kitchen - Eat-In
Hot Water Natural Gas
Heating Gas
Cooling Central A/C
Fireplace N
Heat Source Natural Gas
Laundry Basement
Exterior
Water Access N
Accessibility None
Garage N
Building
Story 2
Sewer Public Sewer
Water Public
Architectural Style Contemporary
Level or Stories 2
Additional Building Above Grade
New Construction N
Schools
School District The School District Of Philadelphia
Others
Tax ID 301157500
Ownership Fee Simple
Read Less
Want to know what your home might be worth? Contact us for a FREE valuation!

Our team is ready to help you sell your home for the highest possible price ASAP

Bought with Frank L DeFazio • BHHS Fox & Roach-Center City Walnut





