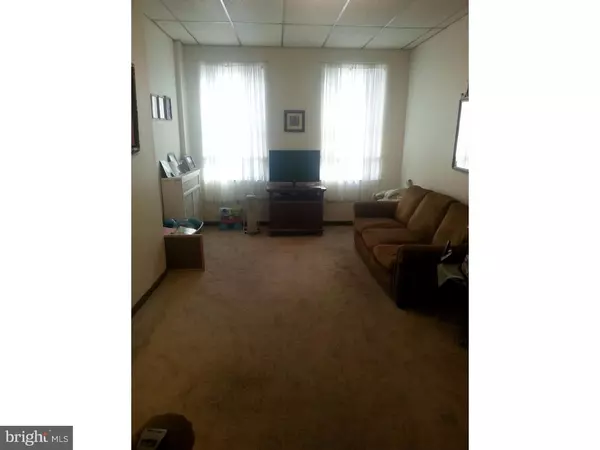$332,000
$349,900
5.1%For more information regarding the value of a property, please contact us for a free consultation.
1330 S 10TH ST Philadelphia, PA 19147
5 Beds
2 Baths
1,920 SqFt
Key Details
Sold Price $332,000
Property Type Townhouse
Sub Type Interior Row/Townhouse
Listing Status Sold
Purchase Type For Sale
Square Footage 1,920 sqft
Price per Sqft $172
Subdivision Passyunk Square
MLS Listing ID 1002725386
Sold Date 03/31/16
Style Straight Thru
Bedrooms 5
Full Baths 2
HOA Y/N N
Abv Grd Liv Area 1,920
Originating Board TREND
Year Built 1916
Annual Tax Amount $1,898
Tax Year 2016
Lot Size 1,008 Sqft
Acres 0.02
Lot Dimensions 16X63
Property Description
Your chance to have the house of your dreams in the location of your dreams doesnt come around often. But here it is! This 3 Story spacious home has so much potential and is located in the heart of East Passyunk Ave Are surrounded by tons of shopping, dining and public transportation. This home has been well kept by the same owner for 37 years and features separate Living & Dining rooms, 5 Bedrooms with sitting areas, 2 Full bathrooms, Potential roof deckS with amazing skyline views and multiple Master Suites. Come take a look today!
Location
State PA
County Philadelphia
Area 19147 (19147)
Zoning RSA5
Rooms
Other Rooms Living Room, Dining Room, Primary Bedroom, Bedroom 2, Bedroom 3, Kitchen, Family Room, Bedroom 1
Basement Full
Interior
Interior Features Kitchen - Eat-In
Hot Water Natural Gas
Heating Gas, Hot Water
Cooling None
Fireplace N
Heat Source Natural Gas
Laundry Basement
Exterior
Water Access N
Accessibility None
Garage N
Building
Story 3+
Sewer Public Sewer
Water Public
Architectural Style Straight Thru
Level or Stories 3+
Additional Building Above Grade
New Construction N
Schools
School District The School District Of Philadelphia
Others
Tax ID 012466000
Ownership Fee Simple
Read Less
Want to know what your home might be worth? Contact us for a FREE valuation!

Our team is ready to help you sell your home for the highest possible price ASAP

Bought with Kristin McFeely • Coldwell Banker Realty





