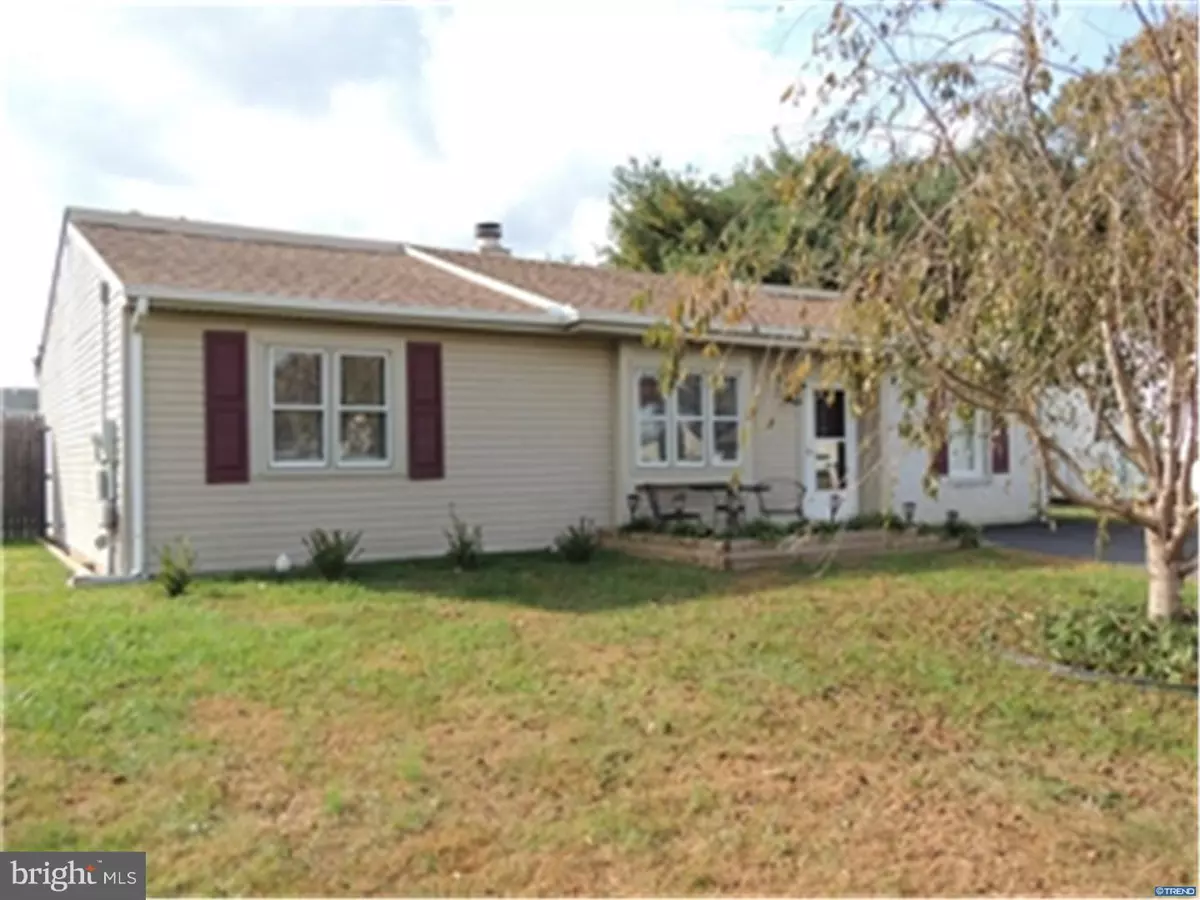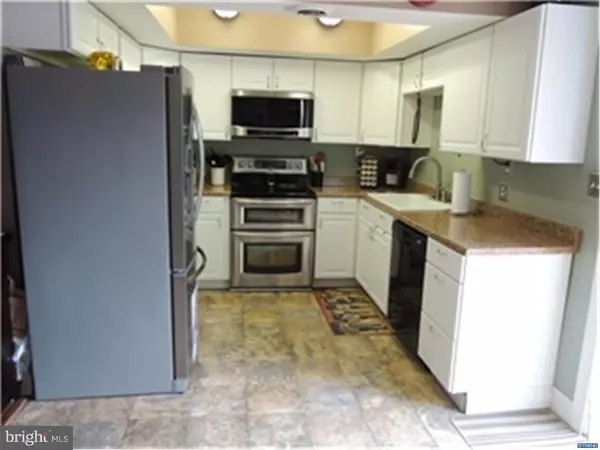$183,000
$190,000
3.7%For more information regarding the value of a property, please contact us for a free consultation.
183 PIANO DR Newark, DE 19713
3 Beds
1 Bath
1,275 SqFt
Key Details
Sold Price $183,000
Property Type Single Family Home
Sub Type Detached
Listing Status Sold
Purchase Type For Sale
Square Footage 1,275 sqft
Price per Sqft $143
Subdivision Harmony Woods
MLS Listing ID 1002725826
Sold Date 12/30/15
Style Ranch/Rambler
Bedrooms 3
Full Baths 1
HOA Fees $2/ann
HOA Y/N Y
Abv Grd Liv Area 1,275
Originating Board TREND
Year Built 1985
Annual Tax Amount $1,450
Tax Year 2014
Lot Size 6,970 Sqft
Acres 0.16
Lot Dimensions 67 X 91
Property Description
Lovingly Maintained and a Fantastic Value for this 3 Bedroom, 1 Bath Ranch. Literally unpack and start enjoying your new home. Adorable front patio. Double Driveway. New Roof in 2011. Walk in the front door and be greeted by the beautiful, spacious Living room with vaulted ceilings, beautiful floors and a wood burning fireplace. The Eat-in Kitchen has been updated with new cabinets, counters and flooring. There are 3 bedrooms; the largest is the Master Bedroom but is currently being used as an office. The other two are nicely sized as well. The fenced backyard is your own private oasis with beautiful paver patio and raised flower beds. An additional privacy fence so you can enjoy the hot tub any time. The attic has pull down stairs and is floored for extra storage. Conveniently located and ready for you to tour!!
Location
State DE
County New Castle
Area Newark/Glasgow (30905)
Zoning NC6.5
Rooms
Other Rooms Living Room, Primary Bedroom, Bedroom 2, Kitchen, Bedroom 1, Laundry, Other, Attic
Interior
Interior Features Kitchen - Eat-In
Hot Water Electric
Heating Heat Pump - Electric BackUp, Forced Air
Cooling Central A/C
Flooring Fully Carpeted, Vinyl
Fireplaces Number 1
Equipment Oven - Self Cleaning, Dishwasher, Disposal, Built-In Microwave
Fireplace Y
Appliance Oven - Self Cleaning, Dishwasher, Disposal, Built-In Microwave
Laundry Main Floor
Exterior
Exterior Feature Patio(s)
Garage Spaces 3.0
Fence Other
Utilities Available Cable TV
Water Access N
Accessibility None
Porch Patio(s)
Total Parking Spaces 3
Garage N
Building
Story 1
Foundation Slab
Sewer Public Sewer
Water Public
Architectural Style Ranch/Rambler
Level or Stories 1
Additional Building Above Grade
Structure Type Cathedral Ceilings
New Construction N
Schools
School District Christina
Others
Tax ID 09-022.20-062
Ownership Fee Simple
Acceptable Financing Conventional, VA, FHA 203(b)
Listing Terms Conventional, VA, FHA 203(b)
Financing Conventional,VA,FHA 203(b)
Read Less
Want to know what your home might be worth? Contact us for a FREE valuation!

Our team is ready to help you sell your home for the highest possible price ASAP

Bought with Jeanne DiSanto • Patterson-Schwartz-Brandywine






