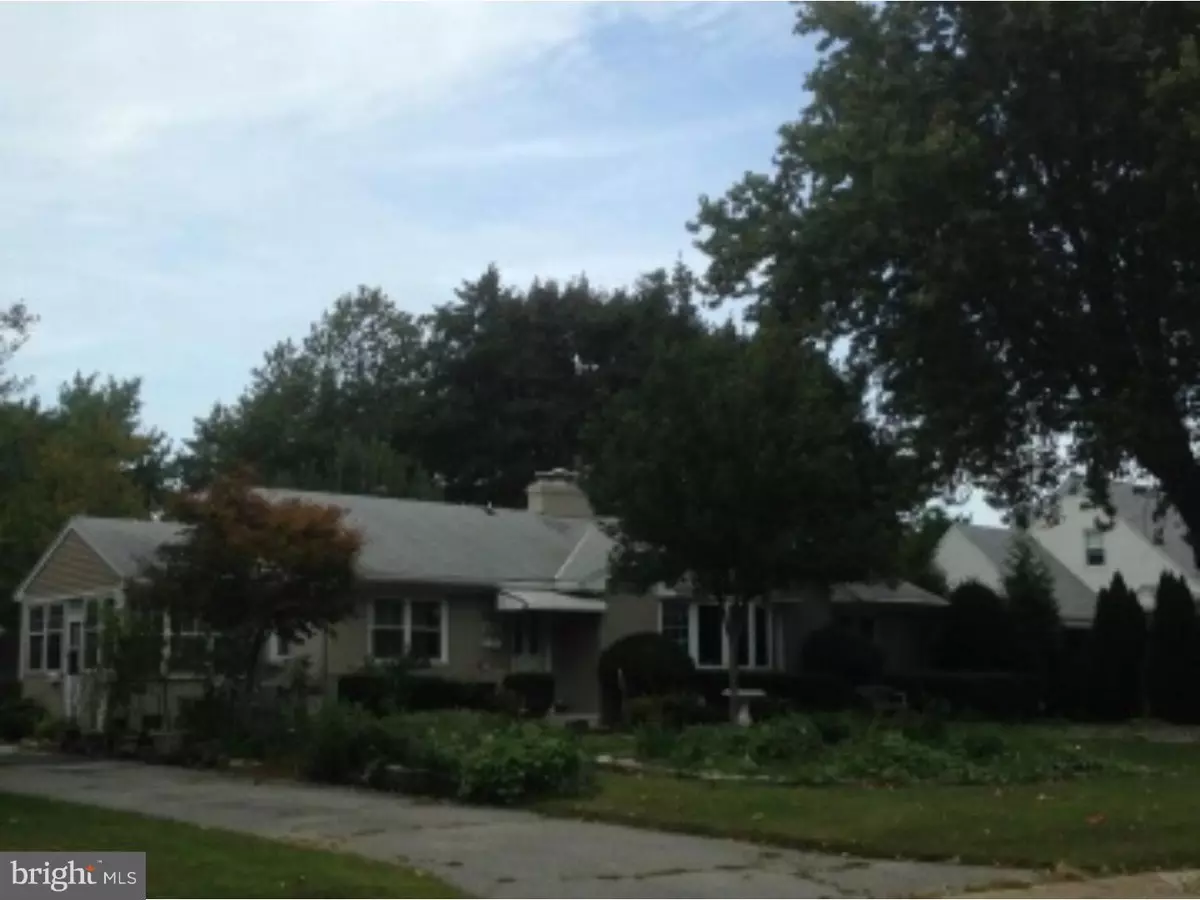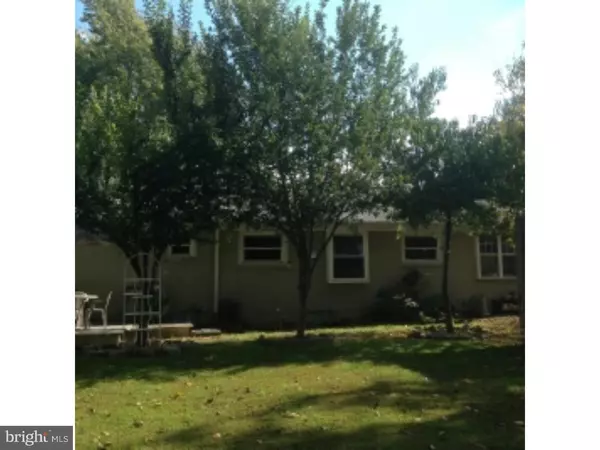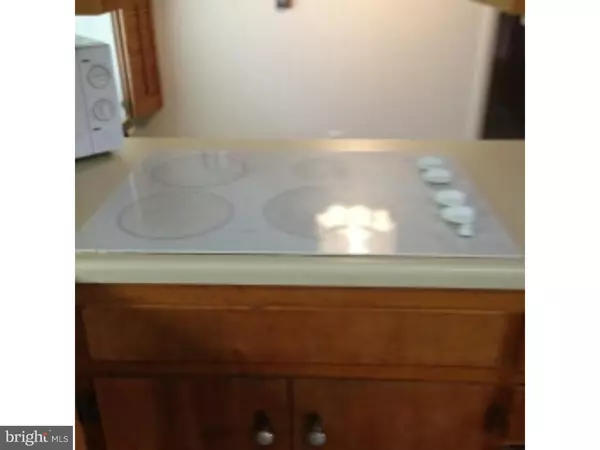$151,000
$154,900
2.5%For more information regarding the value of a property, please contact us for a free consultation.
751 E LOOCKERMAN ST Dover, DE 19901
3 Beds
2 Baths
1,436 SqFt
Key Details
Sold Price $151,000
Property Type Single Family Home
Sub Type Detached
Listing Status Sold
Purchase Type For Sale
Square Footage 1,436 sqft
Price per Sqft $105
Subdivision Edgehill
MLS Listing ID 1002718162
Sold Date 05/13/16
Style Ranch/Rambler
Bedrooms 3
Full Baths 1
Half Baths 1
HOA Y/N N
Abv Grd Liv Area 1,436
Originating Board TREND
Year Built 1956
Annual Tax Amount $1,649
Tax Year 2015
Lot Size 0.402 Acres
Acres 0.4
Lot Dimensions 103X170
Property Description
Remarkable property on wonderful E. Loockerman Street. Built like a fort. All brick w/side sunroom. Large basement with beautiful cedar paneling. Lovely hardwood floors. Windows replaced throughout - large bow window in living room. Blinds. Ceiling fans. TWO (2) wood-burning fireplaces - one in living room and one in basement. Living room fireplace is gorgeous stone. One bedroom utilized as office adorned with cedar paneling and half bath. Walk-up to attic off half bath. You will love the house. You will love the yard. You will love the area. The price is phenomenal as it is a short sale. Grab it. You will never regret this buy.
Location
State DE
County Kent
Area Capital (30802)
Zoning R8
Rooms
Other Rooms Living Room, Dining Room, Primary Bedroom, Bedroom 2, Kitchen, Bedroom 1, Other, Attic
Basement Partial
Interior
Interior Features Butlers Pantry, Ceiling Fan(s), Dining Area
Hot Water Electric
Heating Gas, Forced Air
Cooling Central A/C
Flooring Wood, Fully Carpeted, Vinyl, Tile/Brick
Fireplaces Number 2
Fireplaces Type Stone
Equipment Cooktop, Oven - Wall, Dishwasher
Fireplace Y
Window Features Energy Efficient,Replacement
Appliance Cooktop, Oven - Wall, Dishwasher
Heat Source Natural Gas
Laundry Basement
Exterior
Exterior Feature Patio(s)
Parking Features Oversized
Garage Spaces 5.0
Water Access N
Roof Type Pitched,Shingle
Accessibility None
Porch Patio(s)
Total Parking Spaces 5
Garage Y
Building
Lot Description Level, Trees/Wooded, Front Yard, Rear Yard, SideYard(s)
Story 1
Foundation Brick/Mortar
Sewer Public Sewer
Water Public
Architectural Style Ranch/Rambler
Level or Stories 1
Additional Building Above Grade
New Construction N
Schools
School District Capital
Others
Tax ID ED-05-07706-02-6300-000
Ownership Fee Simple
Acceptable Financing Conventional, VA, FHA 203(b)
Listing Terms Conventional, VA, FHA 203(b)
Financing Conventional,VA,FHA 203(b)
Special Listing Condition Short Sale
Read Less
Want to know what your home might be worth? Contact us for a FREE valuation!

Our team is ready to help you sell your home for the highest possible price ASAP

Bought with Kathleen Gleeson • EXP Realty, LLC





