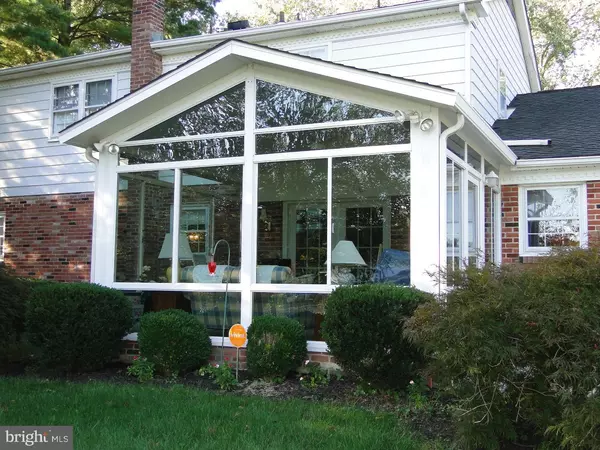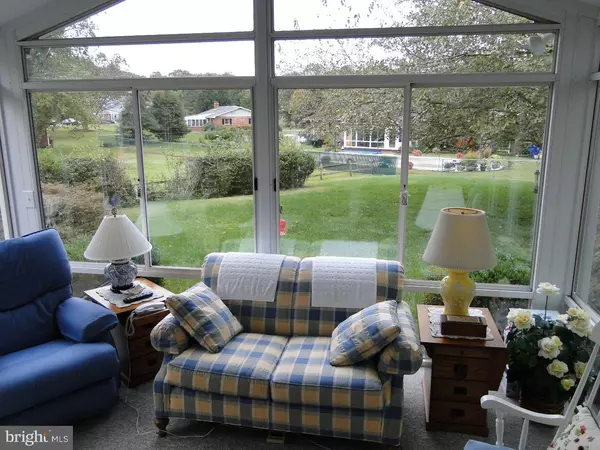$300,000
$319,900
6.2%For more information regarding the value of a property, please contact us for a free consultation.
223 CARAVEL DR Bear, DE 19701
4 Beds
3 Baths
2,350 SqFt
Key Details
Sold Price $300,000
Property Type Single Family Home
Sub Type Detached
Listing Status Sold
Purchase Type For Sale
Square Footage 2,350 sqft
Price per Sqft $127
Subdivision Caravel Farms
MLS Listing ID 1002711620
Sold Date 05/31/16
Style Colonial
Bedrooms 4
Full Baths 2
Half Baths 1
HOA Fees $2/ann
HOA Y/N Y
Abv Grd Liv Area 2,350
Originating Board TREND
Year Built 1968
Annual Tax Amount $2,876
Tax Year 2015
Lot Size 0.760 Acres
Acres 0.76
Lot Dimensions 118X195
Property Description
RC Peoples two story colonial well maintained by original owner on a 3/4 acre corner lot with mature trees and an all-season sun room with its own heat pump unit. This sunroom has been enjoyed by owners and now ready for you to enjoy! Eat-in kitchen with Corian countertops. All rooms feature hardwood floors under existing carpet. Large FR has brick fireplace and hearth. Living room flows into formal dining room. Nice size laundry room is located on the first floor. Two-car turned garage, Driveway has been well maintained and fresh sealcoat recently applied. Basement is unfinished with a walk-up and Bilco doors. Basement windows have all been replaced. Upgraded roof shingles with 50 year warranty. Upstairs has four nicely-sized rooms with great wall space, something you only get from a colonial home. All bathrooms are clean and in great move-in shape. Are you tired of looking at homes that look great in the pictures, only to be disappointed to see a poorly maintained home...not this home. Come tour today.
Location
State DE
County New Castle
Area Newark/Glasgow (30905)
Zoning NC21
Rooms
Other Rooms Living Room, Dining Room, Primary Bedroom, Bedroom 2, Bedroom 3, Kitchen, Family Room, Bedroom 1, Laundry, Attic
Basement Partial, Unfinished
Interior
Interior Features Kitchen - Eat-In
Hot Water Electric
Heating Heat Pump - Oil BackUp, Forced Air
Cooling Central A/C
Flooring Wood
Fireplaces Number 1
Fireplaces Type Brick
Equipment Dishwasher, Disposal
Fireplace Y
Appliance Dishwasher, Disposal
Laundry Main Floor
Exterior
Exterior Feature Patio(s)
Garage Spaces 5.0
Water Access N
Roof Type Shingle
Accessibility None
Porch Patio(s)
Attached Garage 2
Total Parking Spaces 5
Garage Y
Building
Lot Description Corner
Story 2
Sewer Public Sewer
Water Public
Architectural Style Colonial
Level or Stories 2
Additional Building Above Grade
New Construction N
Schools
School District Christina
Others
HOA Fee Include Snow Removal
Tax ID 11-032.00-166
Ownership Fee Simple
Acceptable Financing Conventional, VA, FHA 203(b), USDA
Listing Terms Conventional, VA, FHA 203(b), USDA
Financing Conventional,VA,FHA 203(b),USDA
Read Less
Want to know what your home might be worth? Contact us for a FREE valuation!

Our team is ready to help you sell your home for the highest possible price ASAP

Bought with Jerry Strusowski • BHHS Fox & Roach - Hockessin






