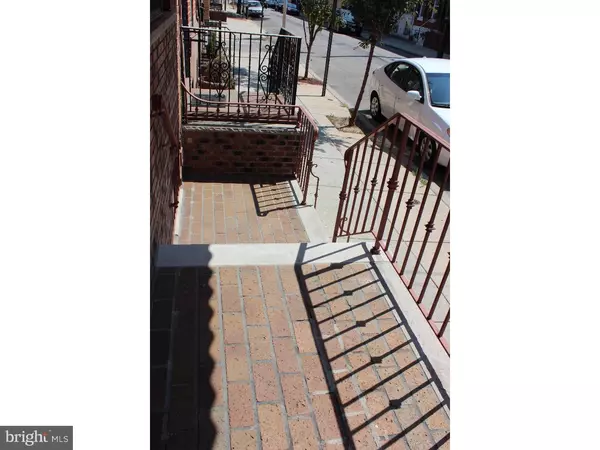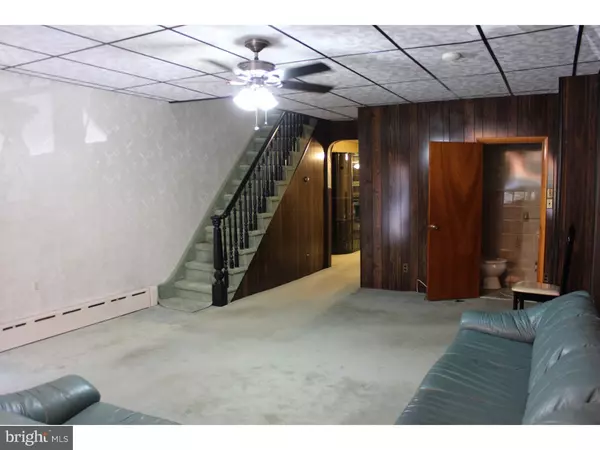$230,000
$234,990
2.1%For more information regarding the value of a property, please contact us for a free consultation.
1133 MCKEAN ST Philadelphia, PA 19148
3 Beds
3 Baths
1,136 SqFt
Key Details
Sold Price $230,000
Property Type Townhouse
Sub Type Interior Row/Townhouse
Listing Status Sold
Purchase Type For Sale
Square Footage 1,136 sqft
Price per Sqft $202
Subdivision Philadelphia (South)
MLS Listing ID 1002694752
Sold Date 01/20/16
Style Colonial
Bedrooms 3
Full Baths 1
Half Baths 2
HOA Y/N N
Abv Grd Liv Area 1,136
Originating Board TREND
Year Built 1925
Annual Tax Amount $1,672
Tax Year 2015
Lot Size 1,003 Sqft
Acres 0.02
Lot Dimensions 16X63
Property Description
Very well maintained large house with 3 spacious bedrooms, 1 full tiled bath, 1 half tiled bathroom and possible a 2nd bathroom in the desirable East Passyunk area in South Philly awaits your personal touch into a dream home. Beautiful brick exterior wall, front steps and fence were redone during ownership. Foyer entrance to the large living room with 1 tiled powder room. Standard dining room; Large eat in kitchen with upgraded cabinets. Secured steel security front and back doors. Large fenced backyard. Second floor features 3 spacious bedrooms, hallway closet and good size tiled full bathroom. Large basement with storage room and a working toilet which can be upgraded as another powder room. House needs cosmetic upgrading. Sold in as is condition. Furniture will be given with the house if buyer prefers (according to the owner:there was an alley to the left side of the house, but currently closed by the neighbor). Very close to shopping, public transportation, restaurants and schools.
Location
State PA
County Philadelphia
Area 19148 (19148)
Zoning RSA5
Rooms
Other Rooms Living Room, Dining Room, Primary Bedroom, Bedroom 2, Kitchen, Bedroom 1
Basement Full
Interior
Interior Features Kitchen - Eat-In
Hot Water Natural Gas
Heating Gas, Radiator
Cooling Wall Unit
Fireplace N
Heat Source Natural Gas
Laundry Basement
Exterior
Water Access N
Accessibility None
Garage N
Building
Story 2
Sewer Public Sewer
Water Public
Architectural Style Colonial
Level or Stories 2
Additional Building Above Grade
New Construction N
Schools
School District The School District Of Philadelphia
Others
Tax ID 394006000
Ownership Fee Simple
Acceptable Financing Conventional, VA, FHA 203(b)
Listing Terms Conventional, VA, FHA 203(b)
Financing Conventional,VA,FHA 203(b)
Read Less
Want to know what your home might be worth? Contact us for a FREE valuation!

Our team is ready to help you sell your home for the highest possible price ASAP

Bought with Kevin Diesel • Redfin Corporation





