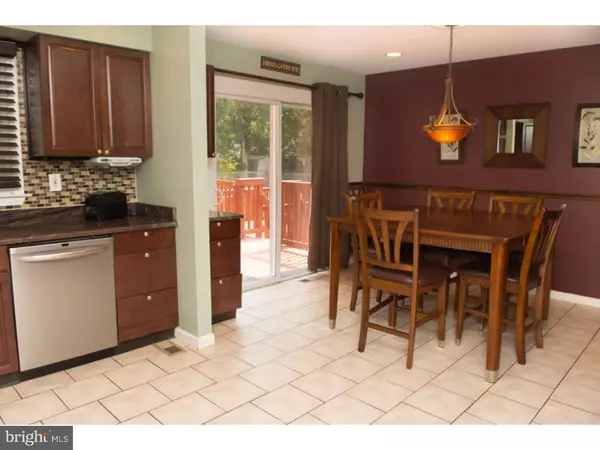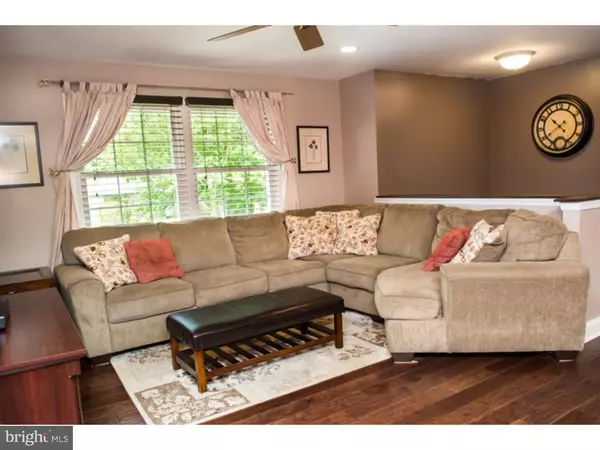$213,000
$219,900
3.1%For more information regarding the value of a property, please contact us for a free consultation.
23 ARGO DR Sewell, NJ 08080
4 Beds
2 Baths
1,924 SqFt
Key Details
Sold Price $213,000
Property Type Single Family Home
Sub Type Detached
Listing Status Sold
Purchase Type For Sale
Square Footage 1,924 sqft
Price per Sqft $110
Subdivision Hidden Lakes
MLS Listing ID 1002691112
Sold Date 10/23/15
Style Contemporary,Bi-level
Bedrooms 4
Full Baths 1
Half Baths 1
HOA Y/N N
Abv Grd Liv Area 1,924
Originating Board TREND
Year Built 1978
Annual Tax Amount $6,885
Tax Year 2015
Lot Size 10,275 Sqft
Acres 0.24
Lot Dimensions 75X137
Property Description
Move right in!! This 4 bedroom, 1.5 Bath SPACIOUS and Updated home is Brand New on the market! Almost 2,000 square feet of living space! You won't be disappointed when you see all the upgrades in this BEAUTIFUL home! Let's start in the FLOOR-to-CEILING renovated kitchen which offers Cherrywood Cabinets, Glass tile Backsplash and Stunning Granite Countertops! Subway Tile Floors, Crown Molding, Recessed lighting and updated Kitchen Chandelier add to this great entertaining space! The Kitchen View looks out through the newer Sliding Glass door to the ENORMOUS 40x16, Multiple level Wood Deck, with Privacy and a HOT TUB too! Inside, the main level living space is Bright and comfortable with tons of sunlight, hardwood floors, updated blinds and a ceiling fan! Renovated Bathroom with TWO Sinks and newer Features will impress as well! 3 Great sized bedrooms with lots of closet space, finish up the main floor. Downstairs is yet another entertainers dream area with a custom built 5 seating WET bar with under counter lighting and custom countertops! The bar area is open to the main Family room that boasts hardwood floors and a Wood Burning stove built into a beautiful brick fireplace that will make this the coziest place in the entire home! The fourth bedroom, powder room and Laundry room that leads to the garage and a backyard entrance complete this level. Don't forget there is a Front & Back Yard Irrigation system, professionally hardscaped & landscaped front yard, an added concrete driveway with build in basketball net and a fenced in backyard that comes with a BRAND NEW TREEHOUSE! Call today to make your appointment before it's gone!
Location
State NJ
County Gloucester
Area Washington Twp (20818)
Zoning PUD
Rooms
Other Rooms Living Room, Dining Room, Primary Bedroom, Bedroom 2, Bedroom 3, Kitchen, Family Room, Bedroom 1, Laundry, Other
Basement Full, Fully Finished
Interior
Interior Features Butlers Pantry, Ceiling Fan(s), Stove - Wood, Sprinkler System, Wet/Dry Bar, Kitchen - Eat-In
Hot Water Natural Gas
Heating Gas, Forced Air
Cooling Central A/C
Flooring Wood, Tile/Brick
Fireplaces Number 1
Fireplaces Type Brick
Equipment Oven - Self Cleaning
Fireplace Y
Window Features Bay/Bow,Replacement
Appliance Oven - Self Cleaning
Heat Source Natural Gas
Laundry Lower Floor
Exterior
Exterior Feature Deck(s)
Parking Features Inside Access
Garage Spaces 4.0
Fence Other
Utilities Available Cable TV
Water Access N
Roof Type Pitched
Accessibility None
Porch Deck(s)
Attached Garage 1
Total Parking Spaces 4
Garage Y
Building
Lot Description Front Yard, Rear Yard, SideYard(s)
Sewer Public Sewer
Water Public
Architectural Style Contemporary, Bi-level
Additional Building Above Grade
New Construction N
Others
Tax ID 18-00082 24-00007
Ownership Fee Simple
Acceptable Financing Conventional, VA, FHA 203(b)
Listing Terms Conventional, VA, FHA 203(b)
Financing Conventional,VA,FHA 203(b)
Read Less
Want to know what your home might be worth? Contact us for a FREE valuation!

Our team is ready to help you sell your home for the highest possible price ASAP

Bought with Jason E. Lepore • Connection Realtors





