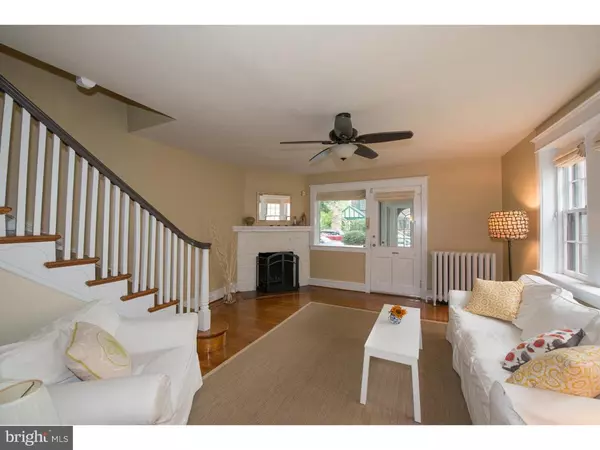$340,000
$340,000
For more information regarding the value of a property, please contact us for a free consultation.
311 WELLESLEY RD Philadelphia, PA 19119
5 Beds
2 Baths
1,753 SqFt
Key Details
Sold Price $340,000
Property Type Single Family Home
Sub Type Twin/Semi-Detached
Listing Status Sold
Purchase Type For Sale
Square Footage 1,753 sqft
Price per Sqft $193
Subdivision Mt Airy (West)
MLS Listing ID 1002682212
Sold Date 10/10/15
Style Tudor
Bedrooms 5
Full Baths 2
HOA Y/N N
Abv Grd Liv Area 1,753
Originating Board TREND
Year Built 1925
Annual Tax Amount $3,534
Tax Year 2015
Lot Size 2,240 Sqft
Acres 0.05
Lot Dimensions 28X80
Property Description
Move right into this beautiful, bright and spacious West Mount Airy twin. This lovely home features a heated sun porch, hardwood floors, a wood-burning fireplace, and an updated kitchen with granite countertops, cherry cabinets and a ceramic tile backsplash. It also offers five generous sized bedrooms, two full updated baths, a private fenced in back deck and detached garage. Located on a quiet, one way, tree lined street, it is an easy walk to the Weavers Way Co-op, Allens Lane Art center and the shops and restaurants of Germantown Avenue. The Allens Lane train station is only a two block walk for an easy commute to Center City. The beautiful Cresheim and Wissahickon Valleys of Fairmount Park are just a few minutes away. This home is a gem in an awesome and desirable location. Make your appointment to see it today!
Location
State PA
County Philadelphia
Area 19119 (19119)
Zoning RSA5
Rooms
Other Rooms Living Room, Dining Room, Primary Bedroom, Bedroom 2, Bedroom 3, Kitchen, Bedroom 1, Other
Basement Full
Interior
Interior Features Ceiling Fan(s), Breakfast Area
Hot Water Natural Gas
Heating Gas, Radiator
Cooling Wall Unit
Fireplaces Number 1
Fireplace Y
Heat Source Natural Gas
Laundry Basement
Exterior
Garage Spaces 3.0
Water Access N
Accessibility None
Total Parking Spaces 3
Garage Y
Building
Lot Description Flag
Story 3+
Foundation Stone
Sewer Public Sewer
Water Public
Architectural Style Tudor
Level or Stories 3+
Additional Building Above Grade
New Construction N
Schools
School District The School District Of Philadelphia
Others
Tax ID 092038000
Ownership Fee Simple
Read Less
Want to know what your home might be worth? Contact us for a FREE valuation!

Our team is ready to help you sell your home for the highest possible price ASAP

Bought with Laura E Seaman • Coldwell Banker Realty





