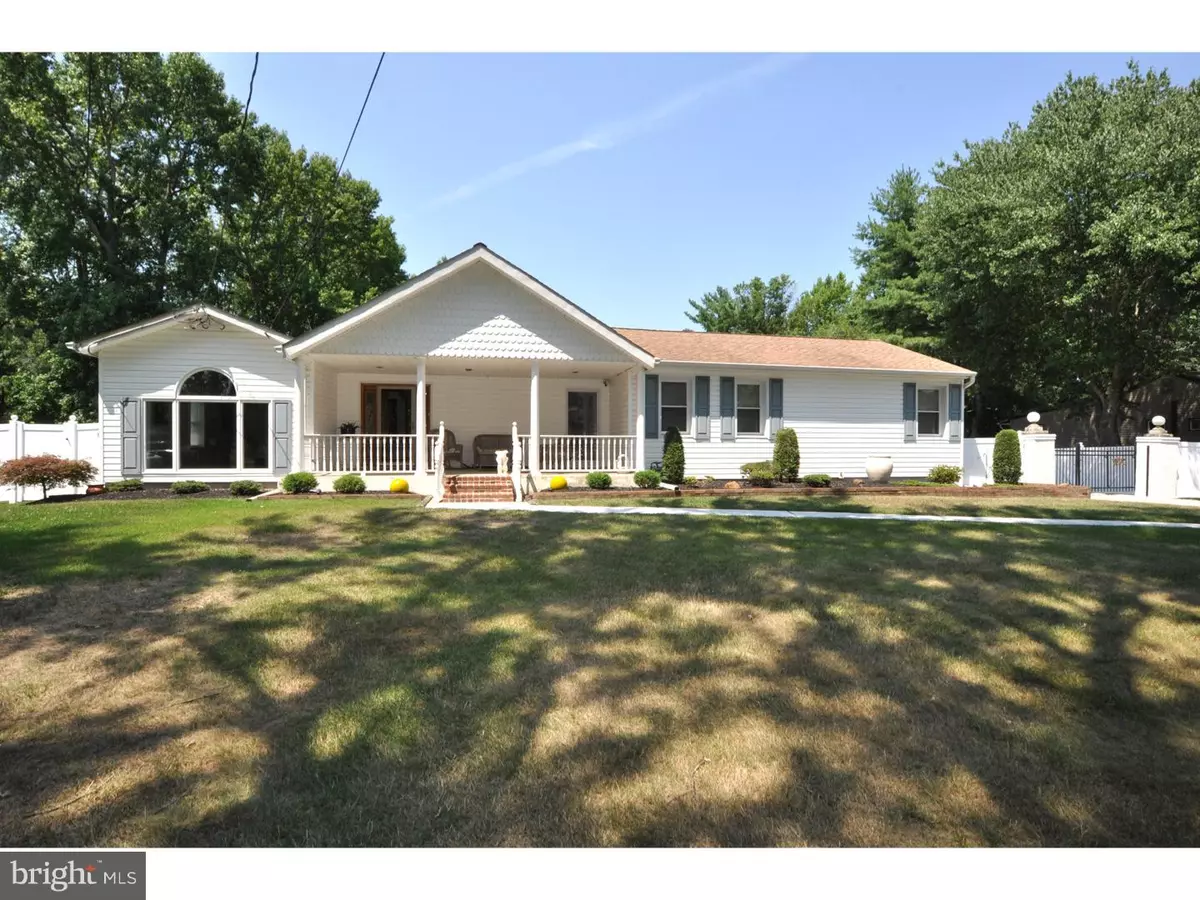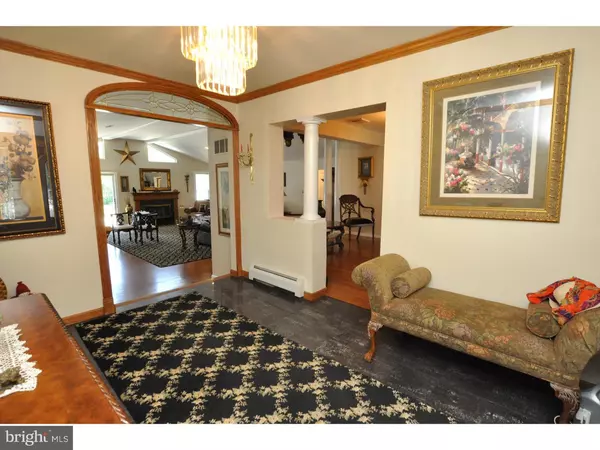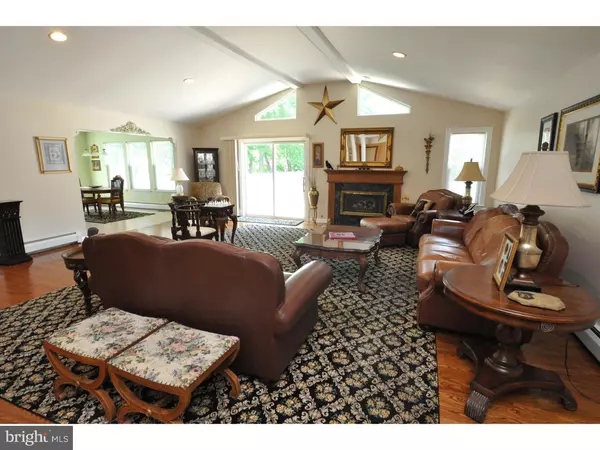$341,500
$349,900
2.4%For more information regarding the value of a property, please contact us for a free consultation.
67 JANEWAY AVE Delran, NJ 08057
4 Beds
2 Baths
3,196 SqFt
Key Details
Sold Price $341,500
Property Type Single Family Home
Sub Type Detached
Listing Status Sold
Purchase Type For Sale
Square Footage 3,196 sqft
Price per Sqft $106
Subdivision None Available
MLS Listing ID 1002683414
Sold Date 10/28/15
Style Ranch/Rambler
Bedrooms 4
Full Baths 2
HOA Y/N N
Abv Grd Liv Area 3,196
Originating Board TREND
Year Built 1953
Annual Tax Amount $10,153
Tax Year 2015
Lot Size 0.683 Acres
Acres 0.68
Lot Dimensions 125X238
Property Description
Welcome to this GORGEOUS 4 bedroom, 2 full bath Rancher that is totally unique, located in a quiet neighborhood on a tree lined street! From the huge front porch, enter into the marble floored foyer and see the open floor plan with cathedral ceilings and natural lighting. Dining Room with hardwood floors, built-in buffet table with granite top and custom mirrors. Beautiful kitchen with extensive counter space and cabinets, breakfast area with views of the huge backyard. Family Room has gas fireplace, exposed beams and sliding doors that lead to the 31 X 20 entertainer's Deck. Master Bedroom has bath with tub and separate shower stall. Additional highlights include an outdoor generator, 2 zoned HVAC, and a one year home warranty included. Built in 1953, but completely redone in 2002. A must see! (Moorestown zip code, but this home is in Delran - Delran taxes and schools).
Location
State NJ
County Burlington
Area Delran Twp (20310)
Zoning RES
Rooms
Other Rooms Living Room, Dining Room, Primary Bedroom, Bedroom 2, Bedroom 3, Kitchen, Family Room, Bedroom 1, Laundry, Other, Attic
Basement Full, Unfinished
Interior
Interior Features Primary Bath(s), Stain/Lead Glass, Stall Shower, Kitchen - Eat-In
Hot Water Natural Gas
Heating Gas, Hot Water, Baseboard
Cooling Central A/C
Flooring Wood, Fully Carpeted, Tile/Brick
Fireplaces Number 2
Equipment Dishwasher
Fireplace Y
Window Features Bay/Bow
Appliance Dishwasher
Heat Source Natural Gas
Laundry Main Floor
Exterior
Exterior Feature Deck(s), Porch(es)
Garage Spaces 3.0
Fence Other
Utilities Available Cable TV
Water Access N
Roof Type Pitched,Shingle
Accessibility None
Porch Deck(s), Porch(es)
Total Parking Spaces 3
Garage N
Building
Lot Description Level
Story 1
Sewer Public Sewer
Water Public
Architectural Style Ranch/Rambler
Level or Stories 1
Additional Building Above Grade
Structure Type Cathedral Ceilings,9'+ Ceilings
New Construction N
Schools
Elementary Schools Millbridge
Middle Schools Delran
High Schools Delran
School District Delran Township Public Schools
Others
Tax ID 10-00115-00018
Ownership Fee Simple
Acceptable Financing Conventional, VA, FHA 203(b)
Listing Terms Conventional, VA, FHA 203(b)
Financing Conventional,VA,FHA 203(b)
Read Less
Want to know what your home might be worth? Contact us for a FREE valuation!

Our team is ready to help you sell your home for the highest possible price ASAP

Bought with Raymond C Moorhouse • Keller Williams Realty - Moorestown





