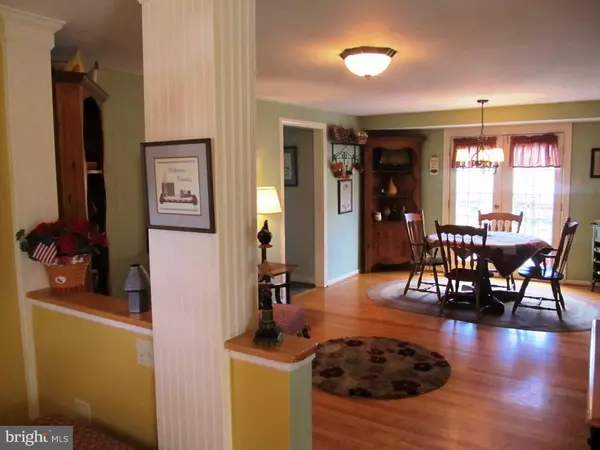$250,000
$250,000
For more information regarding the value of a property, please contact us for a free consultation.
3 RITCHIE DR Bear, DE 19701
4 Beds
3 Baths
2,125 SqFt
Key Details
Sold Price $250,000
Property Type Single Family Home
Sub Type Detached
Listing Status Sold
Purchase Type For Sale
Square Footage 2,125 sqft
Price per Sqft $117
Subdivision Jamestowne
MLS Listing ID 1002683020
Sold Date 10/27/15
Style Colonial
Bedrooms 4
Full Baths 2
Half Baths 1
HOA Fees $3/ann
HOA Y/N Y
Abv Grd Liv Area 2,125
Originating Board TREND
Year Built 1985
Annual Tax Amount $2,002
Tax Year 2015
Lot Size 6,970 Sqft
Acres 0.16
Lot Dimensions 73X104
Property Description
Wow, move in condition and a lovely setting! Wonderfully appointed 4 BR and 2 and 1/2 bath home in the desirable Jamestowne Community. Charming home featuring site finished hardwood flooring in the entry, kitchen, family room ad dinning room areas. Newer Freise carpet in the living room, stairs and throughout the upper level. Remodeled kitchen with under cabinet lighting, recessed lighting, and new dishwasher. Huge main level laundry/ mud room with a door to the deck. Washer , Dryer and Refrigerator included. Home has been custom painted throughout with warm inviting tones. Entrance and LR feature custom molding and is open for entertaining. The backyard is a gardeners paradise! The French door opens to a large 30x13 deck with planter boxes and is shaded in the afternoon! The landscape beds feature flagstone walls, have lighting in the front and feature a large Japanese maple and weeping cherry tree.. The upper level has 4 generous bedrooms all with ample closet space. The Master has a large walk in closet and updated bath. The lower level has a finished Rec room that is 24x20 with built in book shelves new carpet and has an unfinished area perfect for storage. New Rheem smart hot water heater plus updated plumbing. Home is centerally located minutes from I-95, Christiana mall, Christiana Hospital, route 1 and 15 minutes to the University of Delaware. Great opportunity!
Location
State DE
County New Castle
Area Newark/Glasgow (30905)
Zoning NC6.5
Rooms
Other Rooms Living Room, Dining Room, Primary Bedroom, Bedroom 2, Bedroom 3, Kitchen, Family Room, Bedroom 1, Other, Attic
Basement Full
Interior
Interior Features Ceiling Fan(s), Kitchen - Eat-In
Hot Water Natural Gas
Heating Electric, Steam
Cooling Central A/C
Fireplace N
Heat Source Electric, Other
Laundry Main Floor
Exterior
Exterior Feature Deck(s)
Garage Spaces 5.0
Utilities Available Cable TV
Water Access N
Roof Type Shingle
Accessibility None
Porch Deck(s)
Attached Garage 2
Total Parking Spaces 5
Garage Y
Building
Lot Description Cul-de-sac, Level
Story 2
Sewer Public Sewer
Water Public
Architectural Style Colonial
Level or Stories 2
Additional Building Above Grade
New Construction N
Schools
School District Colonial
Others
Tax ID 10-034.10-058
Ownership Fee Simple
Acceptable Financing Conventional, FHA 203(b), USDA
Listing Terms Conventional, FHA 203(b), USDA
Financing Conventional,FHA 203(b),USDA
Read Less
Want to know what your home might be worth? Contact us for a FREE valuation!

Our team is ready to help you sell your home for the highest possible price ASAP

Bought with Kathleen L Olsen • Long & Foster Real Estate, Inc.






