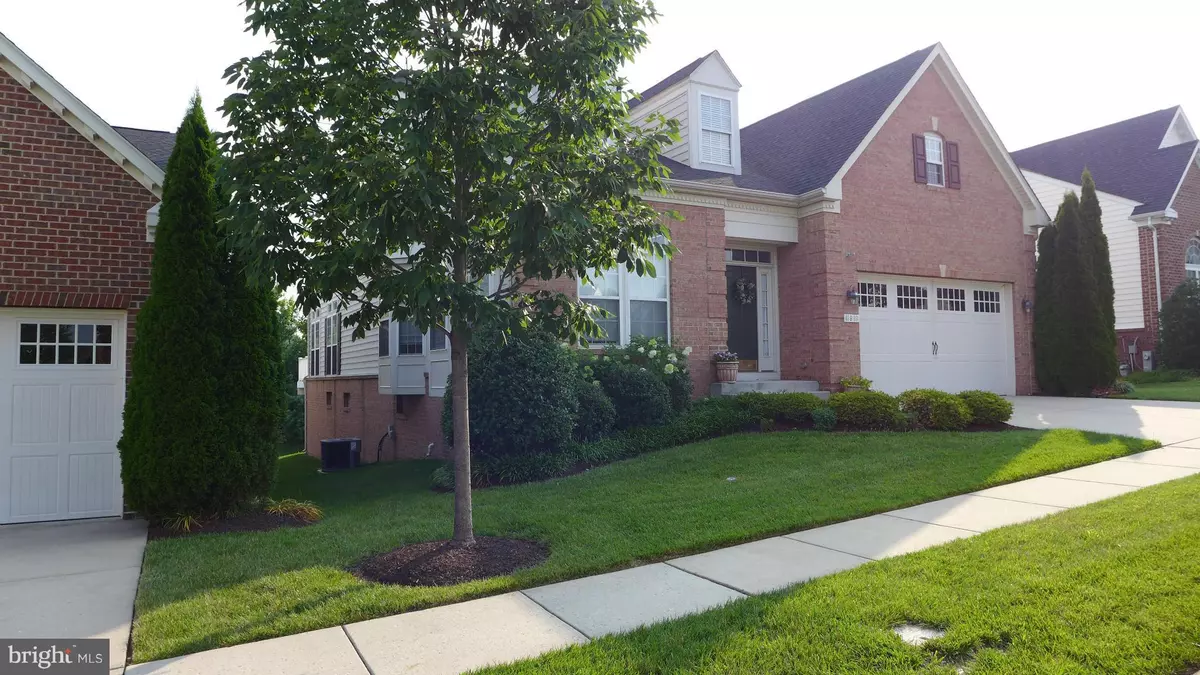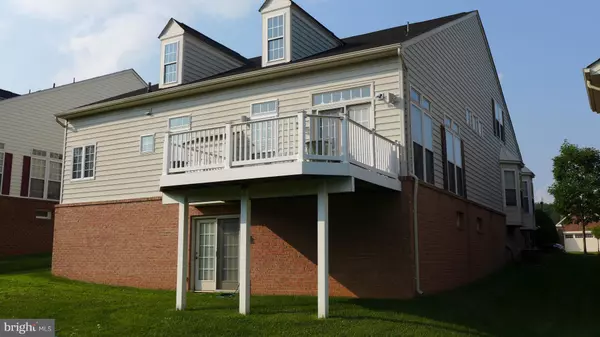$570,000
$570,000
For more information regarding the value of a property, please contact us for a free consultation.
11919 HAMPSTEAD GREEN #89 Ellicott City, MD 21042
4 Beds
4 Baths
4,450 SqFt
Key Details
Sold Price $570,000
Property Type Single Family Home
Sub Type Detached
Listing Status Sold
Purchase Type For Sale
Square Footage 4,450 sqft
Price per Sqft $128
Subdivision Ellicott Meadows
MLS Listing ID 1002678978
Sold Date 10/26/15
Style Traditional
Bedrooms 4
Full Baths 3
Half Baths 1
Condo Fees $350/mo
HOA Y/N N
Abv Grd Liv Area 3,514
Originating Board MRIS
Year Built 2005
Annual Tax Amount $7,459
Tax Year 2014
Property Description
NO MORE YARD WORK! Active Adult, 55+ Community. Delray model, the largest model in the community. Over 3500 SF above grade plus finished basement. Multi-room built in stereo speakers. TWO bedrooms & TWO FULL BA on the main level. Finished lower level with wet bar rough in. Large storage & Workshop space. This is an amazingly spacious home in a well maintained community. Come and see!
Location
State MD
County Howard
Rooms
Other Rooms Living Room, Dining Room, Primary Bedroom, Bedroom 2, Bedroom 3, Bedroom 4, Kitchen, Family Room, Foyer, Breakfast Room, 2nd Stry Fam Ovrlk, Sun/Florida Room, Laundry, Other
Basement Rear Entrance, Sump Pump, Full, Heated, Improved, Partially Finished, Space For Rooms, Walkout Level
Main Level Bedrooms 2
Interior
Interior Features Breakfast Area, Family Room Off Kitchen, Kitchen - Island, Dining Area, Kitchen - Eat-In, Primary Bath(s), Window Treatments, Entry Level Bedroom, Upgraded Countertops, Wood Floors, WhirlPool/HotTub, Recessed Lighting, Floor Plan - Open
Hot Water Natural Gas
Heating Forced Air
Cooling Central A/C
Fireplaces Number 1
Fireplaces Type Fireplace - Glass Doors, Heatilator, Screen
Equipment Dishwasher, Disposal, Dryer, Dryer - Front Loading, Intercom, Microwave, Oven/Range - Electric, Refrigerator, Washer
Fireplace Y
Window Features Bay/Bow,Double Pane,Screens
Appliance Dishwasher, Disposal, Dryer, Dryer - Front Loading, Intercom, Microwave, Oven/Range - Electric, Refrigerator, Washer
Heat Source Natural Gas
Exterior
Exterior Feature Deck(s)
Garage Garage Door Opener
Garage Spaces 2.0
Community Features Adult Living Community, Alterations/Architectural Changes, Commercial Vehicles Prohibited, Covenants, Pets - Allowed
Utilities Available Cable TV Available, Fiber Optics Available
Amenities Available Club House, Common Grounds, Exercise Room, Jog/Walk Path, Party Room, Pool - Outdoor, Retirement Community, Tennis Courts, Community Center
Waterfront N
Water Access N
Roof Type Asphalt
Accessibility Other
Porch Deck(s)
Parking Type Driveway, Attached Garage
Attached Garage 2
Total Parking Spaces 2
Garage Y
Building
Story 3+
Sewer Shared Sewer
Water Public
Architectural Style Traditional
Level or Stories 3+
Additional Building Above Grade, Below Grade
Structure Type 9'+ Ceilings,Cathedral Ceilings,Dry Wall,High,Tray Ceilings
New Construction N
Schools
School District Howard County Public School System
Others
HOA Fee Include Ext Bldg Maint,Lawn Maintenance,Management,Insurance,Pool(s),Reserve Funds,Road Maintenance,Snow Removal,Trash,Fiber Optics at Dwelling
Senior Community Yes
Age Restriction 55
Tax ID 1403344282
Ownership Condominium
Security Features Intercom,Motion Detectors,Smoke Detector,Security System
Special Listing Condition Standard
Read Less
Want to know what your home might be worth? Contact us for a FREE valuation!

Our team is ready to help you sell your home for the highest possible price ASAP

Bought with Melvin R Carreno • Keller Williams Realty Centre






