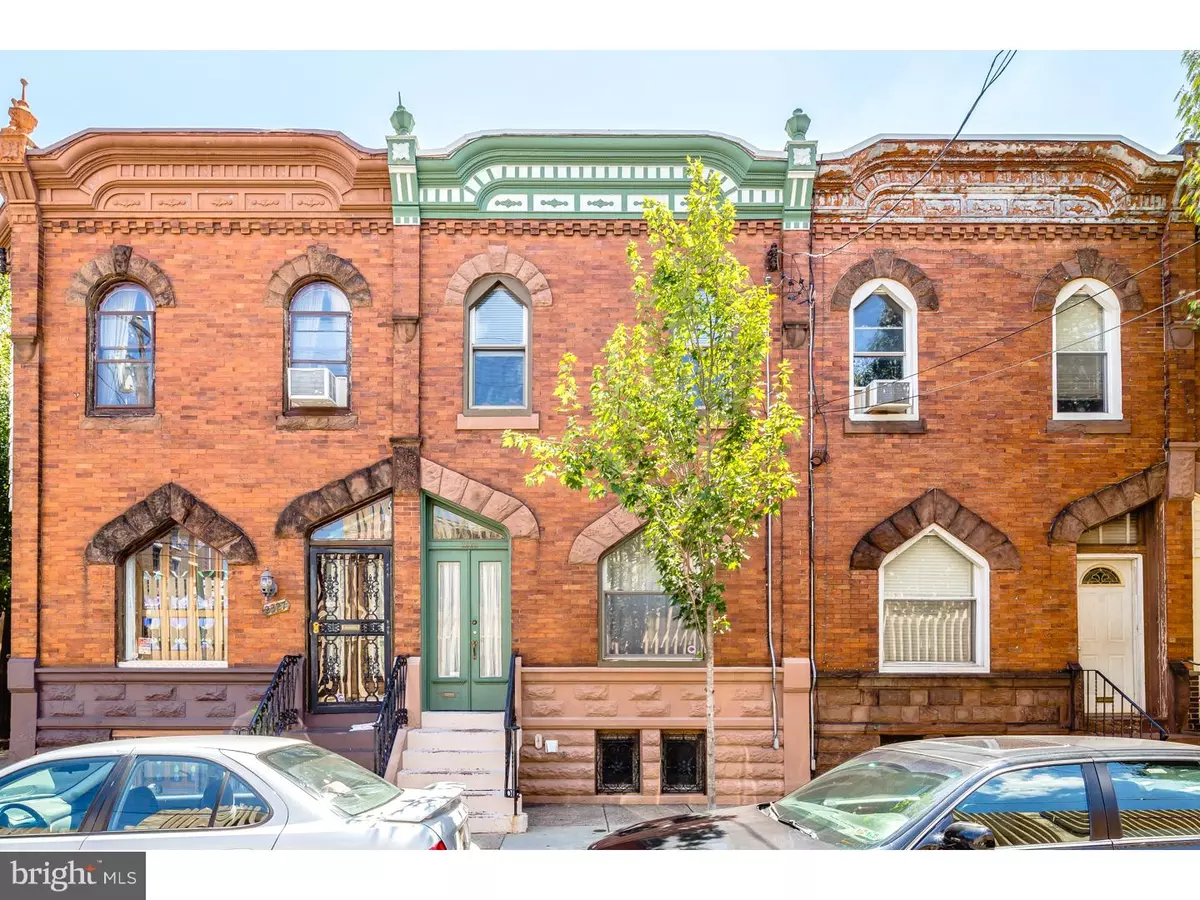$360,000
$365,000
1.4%For more information regarding the value of a property, please contact us for a free consultation.
2329 S 13TH ST Philadelphia, PA 19148
3 Beds
2 Baths
1,540 SqFt
Key Details
Sold Price $360,000
Property Type Townhouse
Sub Type Interior Row/Townhouse
Listing Status Sold
Purchase Type For Sale
Square Footage 1,540 sqft
Price per Sqft $233
Subdivision Philadelphia (South)
MLS Listing ID 1002672488
Sold Date 11/06/15
Style Traditional
Bedrooms 3
Full Baths 1
Half Baths 1
HOA Y/N N
Abv Grd Liv Area 1,540
Originating Board TREND
Year Built 1925
Annual Tax Amount $1,832
Tax Year 2015
Lot Size 1,056 Sqft
Acres 0.02
Lot Dimensions 16X66
Property Description
This lovely brownstone on a quiet, tree-lined block combines rustic flair with a modern finish. Turn of the century tile work, gleaming inlaid hardwood floors and a glass transom window in the vestibule mark the quality this home was built with and the era. Other original features include etched starburst glass front doors, glass doorknobs throughout the house, and cedar lined closets. The exterior improvements to the home include a new roof, masonry sealing, full glass rear door and retractable rear screen door. When you tour the inside of this expansive house, you'll be treated to a lovely four-room-deep main floor. The powder room has radiant heat Italian marble floors, an Enfield sink, and a Kohler toilet. Stroll into the kitchen bathed in natural light from all the windows and complete with Themosoft radiant heated floors, Brazilian Granite countertops, recessed lighting, Zuvo water filtration system, and stainless steel Bosch appliances among many other delights. The upstairs bathroom is embellished in modern amenities such as a Kohler pedestal sink and Moen hardware, Kohler toilet, and Delta shower. The bedrooms are all significantly sizeable with large closets. Head down to the basement and find carpeting in the laundry area, sealed walls, dryer vent, and GE washer and dryer. When you're ready, head outside to taste the best of South Philadelphia cuisine. Within one mile you can experience some of the best restaurants Philadelphia has to offer including Laurel, L'Angolo Ristorante and Li Virtu. This is a commuter-friendly, drivable, walkable and thriving neighborhood to live in. Welcome to your new home.
Location
State PA
County Philadelphia
Area 19148 (19148)
Zoning RSA5
Direction West
Rooms
Other Rooms Living Room, Dining Room, Primary Bedroom, Bedroom 2, Kitchen, Family Room, Bedroom 1
Basement Full, Unfinished
Interior
Interior Features Water Treat System
Hot Water Natural Gas
Heating Gas, Radiator, Radiant
Cooling Wall Unit
Flooring Wood, Tile/Brick, Marble
Equipment Built-In Range, Dishwasher, Disposal
Fireplace N
Appliance Built-In Range, Dishwasher, Disposal
Heat Source Natural Gas
Laundry Basement
Exterior
Exterior Feature Patio(s)
Utilities Available Cable TV
Water Access N
Roof Type Flat
Accessibility None
Porch Patio(s)
Garage N
Building
Lot Description Rear Yard
Story 2
Foundation Stone
Sewer Public Sewer
Water Public
Architectural Style Traditional
Level or Stories 2
Additional Building Above Grade
Structure Type 9'+ Ceilings
New Construction N
Schools
School District The School District Of Philadelphia
Others
Tax ID 394426100
Ownership Fee Simple
Security Features Security System
Acceptable Financing Conventional, VA, FHA 203(b)
Listing Terms Conventional, VA, FHA 203(b)
Financing Conventional,VA,FHA 203(b)
Read Less
Want to know what your home might be worth? Contact us for a FREE valuation!

Our team is ready to help you sell your home for the highest possible price ASAP

Bought with Ruth A Plenzick-Stead • Coldwell Banker Realty





