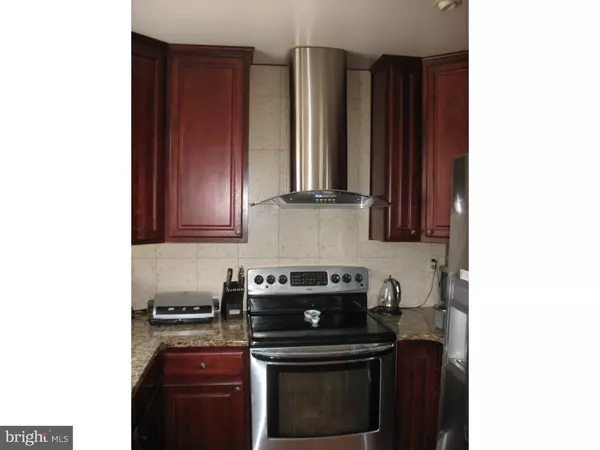$167,500
$179,900
6.9%For more information regarding the value of a property, please contact us for a free consultation.
1730 KENDRICK ST Philadelphia, PA 19152
3 Beds
4 Baths
1,254 SqFt
Key Details
Sold Price $167,500
Property Type Single Family Home
Sub Type Twin/Semi-Detached
Listing Status Sold
Purchase Type For Sale
Square Footage 1,254 sqft
Price per Sqft $133
Subdivision Bells Corner
MLS Listing ID 1002655886
Sold Date 10/23/15
Style Colonial
Bedrooms 3
Full Baths 3
Half Baths 1
HOA Y/N N
Abv Grd Liv Area 1,254
Originating Board TREND
Year Built 1959
Annual Tax Amount $2,219
Tax Year 2015
Lot Size 2,156 Sqft
Acres 0.05
Lot Dimensions 24X88
Property Description
Beautiful house in a perfect move-in condition. 2 blocks from Penny Park. 2 blocks from Bells Market. 1st floor features modern kitchen with stainless steel appliances and beautiful ceramic flooring, then dining room and entrance to the finished basement. The second floor features 3 nice-sized bedrooms and two full bathrooms. Ample amount of closets. Basement features full bathroom, additional room that can be used as a bedroom or playroom, with the entrance to garage and laundry. Wooden floors through out the house. Sky-light windows. Newer utilities (2010). Newer roof (2011). There is a beautiful patio outside with well-manicured lawn and little garden. House is conveniently located to public transportation, major roadways and shopping centers.
Location
State PA
County Philadelphia
Area 19152 (19152)
Zoning RSA3
Rooms
Other Rooms Living Room, Dining Room, Primary Bedroom, Bedroom 2, Kitchen, Bedroom 1, Laundry, Other
Basement Full, Outside Entrance, Fully Finished
Interior
Interior Features Primary Bath(s), Skylight(s), Ceiling Fan(s), Stall Shower, Kitchen - Eat-In
Hot Water Natural Gas
Heating Gas, Forced Air
Cooling Central A/C
Flooring Wood
Equipment Dishwasher, Disposal
Fireplace N
Window Features Bay/Bow,Energy Efficient,Replacement
Appliance Dishwasher, Disposal
Heat Source Natural Gas
Laundry Basement
Exterior
Exterior Feature Patio(s), Porch(es)
Garage Spaces 2.0
Fence Other
Utilities Available Cable TV
Water Access N
Roof Type Shingle
Accessibility None
Porch Patio(s), Porch(es)
Attached Garage 1
Total Parking Spaces 2
Garage Y
Building
Lot Description Open, Front Yard, Rear Yard, SideYard(s)
Story 2
Sewer Public Sewer
Water Public
Architectural Style Colonial
Level or Stories 2
Additional Building Above Grade
New Construction N
Schools
School District The School District Of Philadelphia
Others
Tax ID 562193400
Ownership Fee Simple
Acceptable Financing Conventional, VA, FHA 203(b)
Listing Terms Conventional, VA, FHA 203(b)
Financing Conventional,VA,FHA 203(b)
Read Less
Want to know what your home might be worth? Contact us for a FREE valuation!

Our team is ready to help you sell your home for the highest possible price ASAP

Bought with Mike H Xiao • Re/Max One Realty





