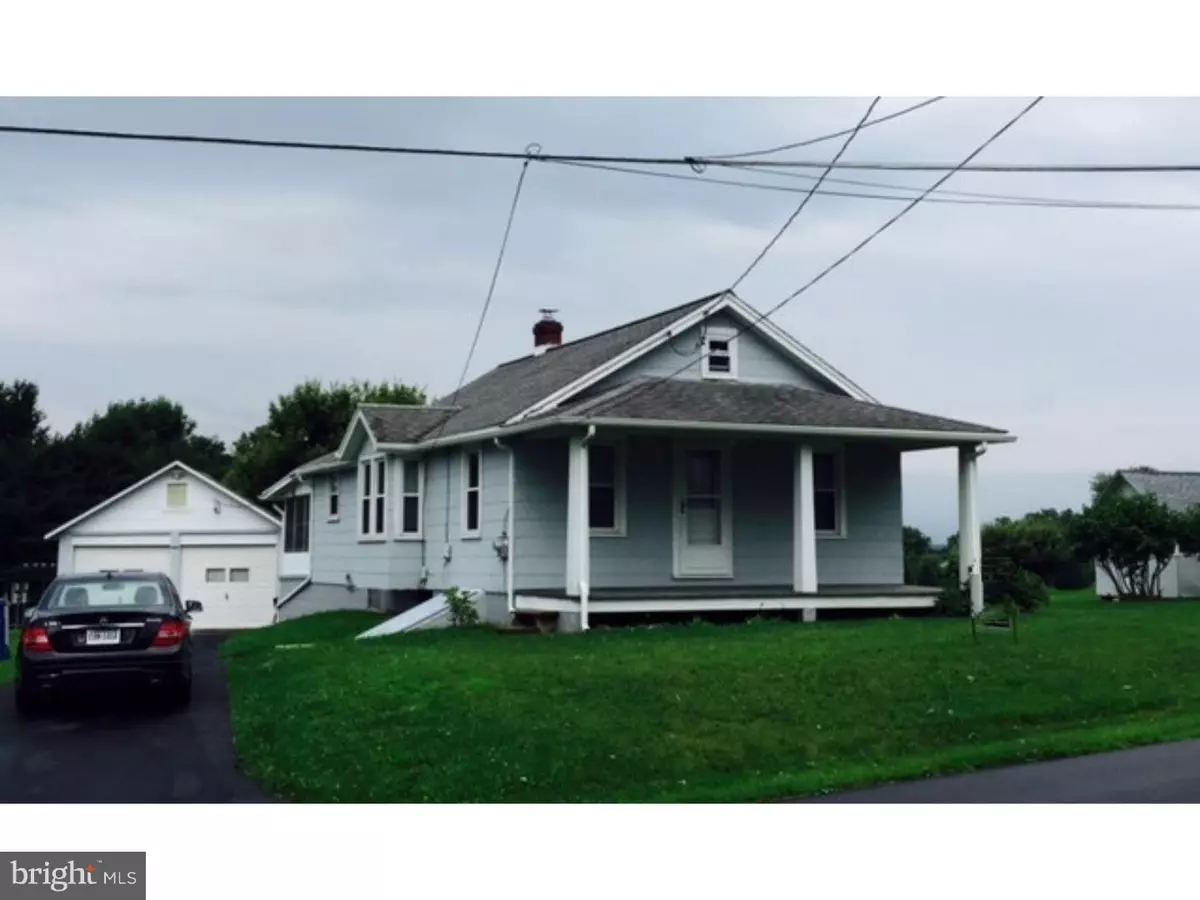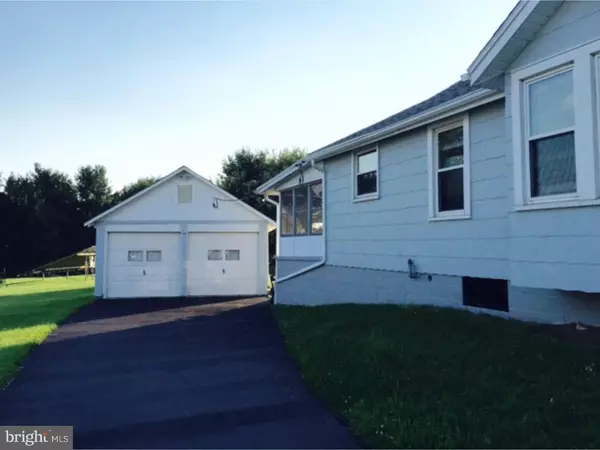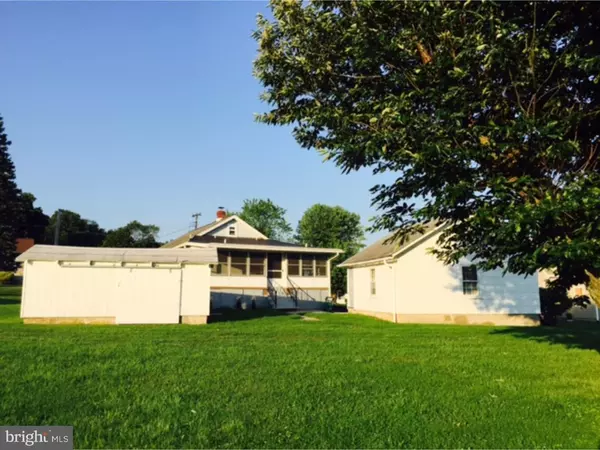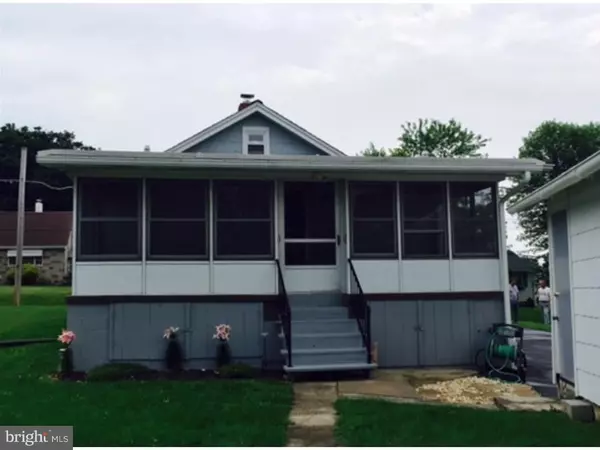$134,900
$134,900
For more information regarding the value of a property, please contact us for a free consultation.
314 WALNUTTOWN RD Fleetwood, PA 19522
2 Beds
1 Bath
870 SqFt
Key Details
Sold Price $134,900
Property Type Single Family Home
Sub Type Detached
Listing Status Sold
Purchase Type For Sale
Square Footage 870 sqft
Price per Sqft $155
Subdivision None Available
MLS Listing ID 1002647194
Sold Date 11/12/15
Style Ranch/Rambler
Bedrooms 2
Full Baths 1
HOA Y/N N
Abv Grd Liv Area 870
Originating Board TREND
Year Built 1937
Annual Tax Amount $1,841
Tax Year 2015
Lot Size 0.507 Acres
Acres 0.5
Lot Dimensions IRREGULAR
Property Description
Wow!! A lot for your money with this wonderful, comfortable one floor home on a .13 acre lot that includes the adjoining lot of .41 acres., with so many extras. A two car garage, with a large storage building. Land includes an enclosed pavilion complete with a wood burning fireplace for enjoying the summer picnics. Screened in porch and large eat-in kitchen with lots of cabinetry. The home is well maintained, with replacement windows and is ready for you to move in, just add your decorating, and enjoy. An affordable home. All taxes and assessments & lot size reflect the home, land and the extra lot included in the sale.
Location
State PA
County Berks
Area Ruscombmanor Twp (10276)
Zoning RES
Rooms
Other Rooms Living Room, Primary Bedroom, Kitchen, Bedroom 1, Attic
Basement Full, Unfinished, Outside Entrance, Drainage System
Interior
Interior Features Ceiling Fan(s), Kitchen - Eat-In
Hot Water Electric
Heating Oil, Forced Air
Cooling None
Flooring Wood, Vinyl
Equipment Built-In Microwave
Fireplace N
Window Features Replacement
Appliance Built-In Microwave
Heat Source Oil
Laundry Lower Floor
Exterior
Exterior Feature Porch(es)
Garage Spaces 5.0
Water Access N
Roof Type Pitched,Shingle
Accessibility None
Porch Porch(es)
Total Parking Spaces 5
Garage Y
Building
Lot Description Irregular, Level, Front Yard, Rear Yard, SideYard(s)
Story 1
Foundation Brick/Mortar
Sewer On Site Septic
Water Well
Architectural Style Ranch/Rambler
Level or Stories 1
Additional Building Above Grade
New Construction N
Schools
High Schools Oley Valley Senior
School District Oley Valley
Others
Tax ID 76-5430-03-01-8634 76-5430-03-01-8699
Ownership Fee Simple
Acceptable Financing Conventional
Listing Terms Conventional
Financing Conventional
Read Less
Want to know what your home might be worth? Contact us for a FREE valuation!

Our team is ready to help you sell your home for the highest possible price ASAP

Bought with Brian C Kelly





