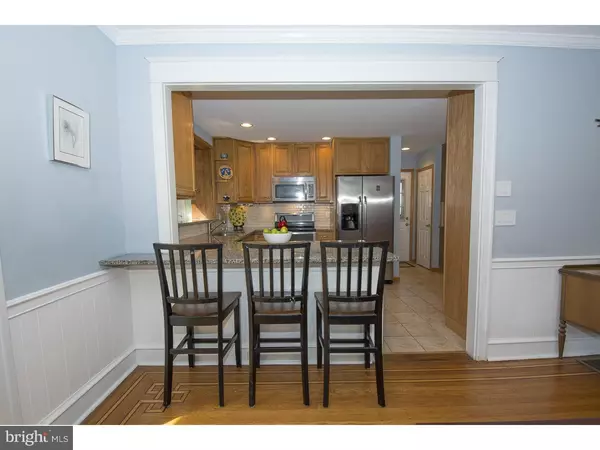$517,500
$539,000
4.0%For more information regarding the value of a property, please contact us for a free consultation.
726 PINE RIDGE RD Media, PA 19063
5 Beds
4 Baths
2,706 SqFt
Key Details
Sold Price $517,500
Property Type Single Family Home
Sub Type Detached
Listing Status Sold
Purchase Type For Sale
Square Footage 2,706 sqft
Price per Sqft $191
Subdivision Pine Ridge
MLS Listing ID 1002630750
Sold Date 12/21/15
Style Tudor
Bedrooms 5
Full Baths 3
Half Baths 1
HOA Y/N N
Abv Grd Liv Area 2,706
Originating Board TREND
Year Built 1925
Annual Tax Amount $10,226
Tax Year 2015
Lot Size 10,672 Sqft
Acres 0.24
Lot Dimensions 65X158
Property Description
Wonderful 5 Bedroom 1930's Tudor with space for everyone and everything! Located in the always- popular Pine Ridge neighborhood, this house features: gorgeous Living Room with fireplace, small study tucked off Living Room (currently used as a Music Room), sprawling, renovated Kitchen with new appliances (plus granite countertops and subway tile), Dining Room, Powder Room and sun-drenched Family Room. Upstairs you will find: three spacious Bedrooms on the second floor and two full Baths (one a Master Bath). Third floor offers two more Bedrooms and another full Bath. Basement was thoughtfully finished in 2013 and offers yet ANOTHER fantastic "hang out" space for friends and family - think ping pong table and TV Room! On the main floor, the Family Room leads to a lovely two-tier Deck with an outdoor gas grill (included ) and overlooks a GIANT, lush backyard complete with a play set and adorable play house. There is also a detached two car Garage and driveway. House includes many wonderful touches - from beautiful hardwood floors to terrific room flow, high velocity central air (new in 2013) and all new electric (2013). House is located in the award-winning Wallingford- Swarthmore School District and is just minutes from downtown Media and its popular shops and restaurants. There is also an Acme Market and a Starbucks just a few blocks from house. Easy access to Routes I-95 and Rt 476 as well.
Location
State PA
County Delaware
Area Nether Providence Twp (10434)
Zoning RESID
Rooms
Other Rooms Living Room, Dining Room, Primary Bedroom, Bedroom 2, Bedroom 3, Kitchen, Family Room, Bedroom 1, Other, Attic
Basement Full, Fully Finished
Interior
Interior Features Primary Bath(s), Skylight(s), Ceiling Fan(s), Stall Shower
Hot Water Natural Gas
Heating Gas, Forced Air
Cooling Central A/C
Flooring Wood
Fireplaces Number 1
Fireplaces Type Brick
Equipment Built-In Range, Dishwasher, Disposal, Built-In Microwave
Fireplace Y
Window Features Replacement
Appliance Built-In Range, Dishwasher, Disposal, Built-In Microwave
Heat Source Natural Gas
Laundry Basement
Exterior
Exterior Feature Deck(s)
Garage Spaces 5.0
Water Access N
Roof Type Shingle
Accessibility None
Porch Deck(s)
Total Parking Spaces 5
Garage Y
Building
Lot Description Open
Story 3+
Sewer Public Sewer
Water Public
Architectural Style Tudor
Level or Stories 3+
Additional Building Above Grade
Structure Type Cathedral Ceilings
New Construction N
Schools
Elementary Schools Swarthmore-Rutledge School
Middle Schools Strath Haven
High Schools Strath Haven
School District Wallingford-Swarthmore
Others
Tax ID 34-00-01906-00
Ownership Fee Simple
Acceptable Financing Conventional, VA, FHA 203(b)
Listing Terms Conventional, VA, FHA 203(b)
Financing Conventional,VA,FHA 203(b)
Read Less
Want to know what your home might be worth? Contact us for a FREE valuation!

Our team is ready to help you sell your home for the highest possible price ASAP

Bought with Julia E Braendel • Long & Foster Real Estate, Inc.





