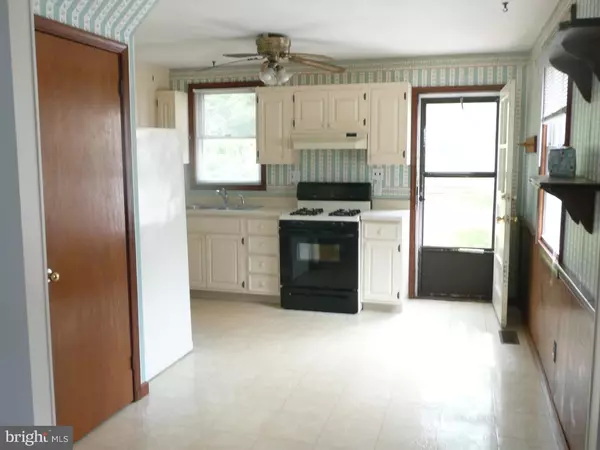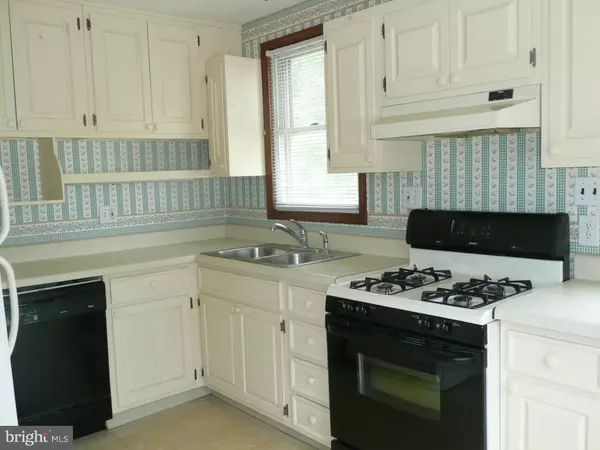$157,000
$159,900
1.8%For more information regarding the value of a property, please contact us for a free consultation.
421 WILLOW RD Hellertown, PA 18055
3 Beds
1 Bath
6,960 Sqft Lot
Key Details
Sold Price $157,000
Property Type Single Family Home
Sub Type Detached
Listing Status Sold
Purchase Type For Sale
MLS Listing ID 1002607430
Sold Date 04/18/16
Style Cape Cod
Bedrooms 3
Full Baths 1
HOA Y/N N
Originating Board TREND
Year Built 1947
Annual Tax Amount $3,921
Tax Year 2016
Lot Size 6,960 Sqft
Acres 0.16
Lot Dimensions NA
Property Description
Owner says "sell sell sell!" Get in before interest rates go up! Quaint, well maintained Cape Cod. Located on a quiet street yet close to all major highways I78, 309.... Two good sized bedrooms on the first floor. Larger bedroom up stairs with an extra room that could be used as a nursery or office or what ever you need. Plenty of closet and storage space in all the bedrooms. Nice sized eat-in-kitchen. Finished basement with built in desk, storage cabinets and laundry facilities. The home is freshly painted and move-in ready! Large detached garage with extra storage also. Plenty of trails and parks within walking distance. This is a GREAT buy for a GREAT home in a GREAT school district! Easy commute to NY or Philly! Good for a starter home or downsize.
Location
State PA
County Northampton
Area Hellertown Boro (12415)
Zoning R1
Rooms
Other Rooms Living Room, Primary Bedroom, Bedroom 2, Kitchen, Family Room, Bedroom 1, Laundry, Other
Basement Full
Interior
Interior Features Ceiling Fan(s), Kitchen - Eat-In
Hot Water Natural Gas
Heating Gas, Forced Air
Cooling Central A/C
Fireplace N
Heat Source Natural Gas
Laundry Basement
Exterior
Garage Spaces 3.0
Water Access N
Accessibility None
Total Parking Spaces 3
Garage Y
Building
Story 1.5
Sewer Public Sewer
Water Public
Architectural Style Cape Cod
Level or Stories 1.5
New Construction N
Schools
School District Saucon Valley
Others
Senior Community No
Tax ID Q7SE4A-6-5-0715
Ownership Fee Simple
Acceptable Financing Conventional, VA, FHA 203(b)
Listing Terms Conventional, VA, FHA 203(b)
Financing Conventional,VA,FHA 203(b)
Read Less
Want to know what your home might be worth? Contact us for a FREE valuation!

Our team is ready to help you sell your home for the highest possible price ASAP

Bought with Frank Mastroianni • Better Homes and Gardens Real Estate Valley Partners





