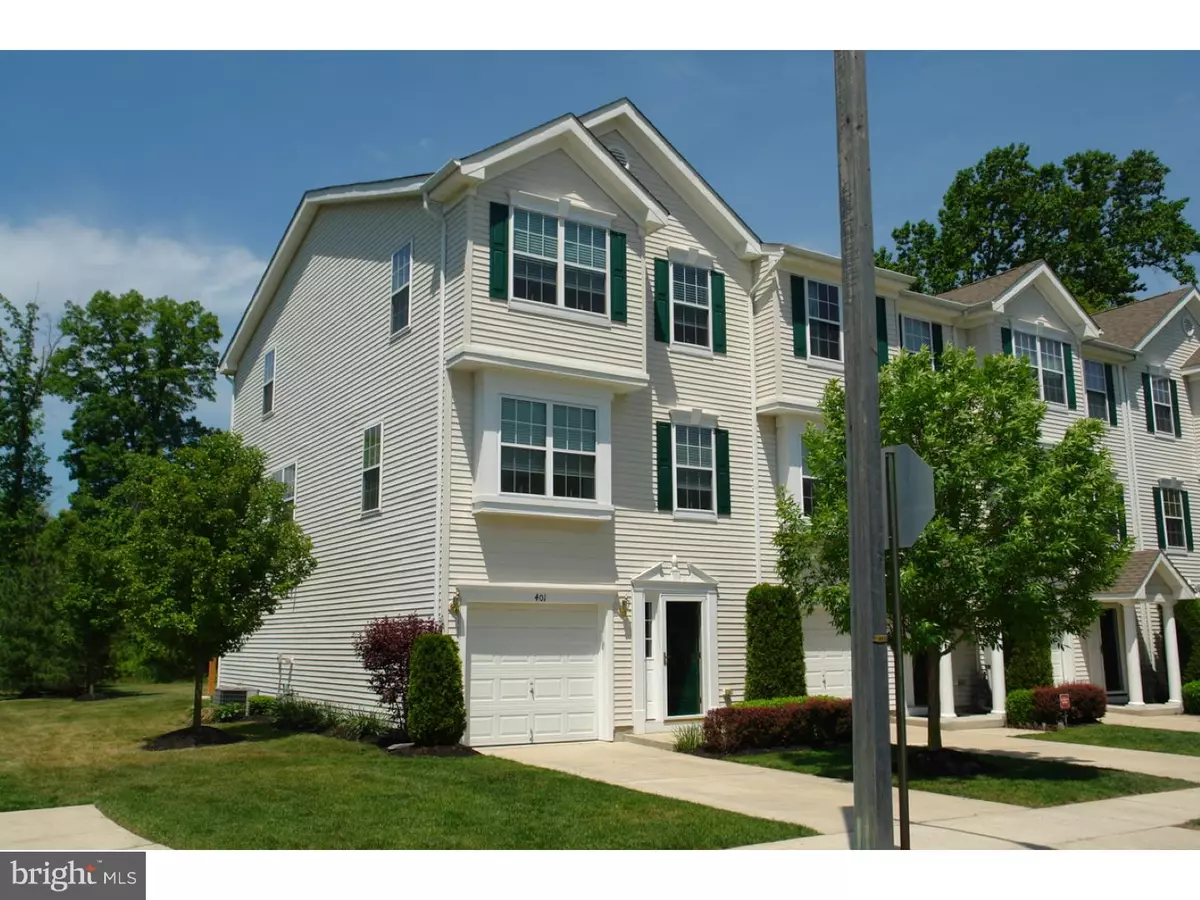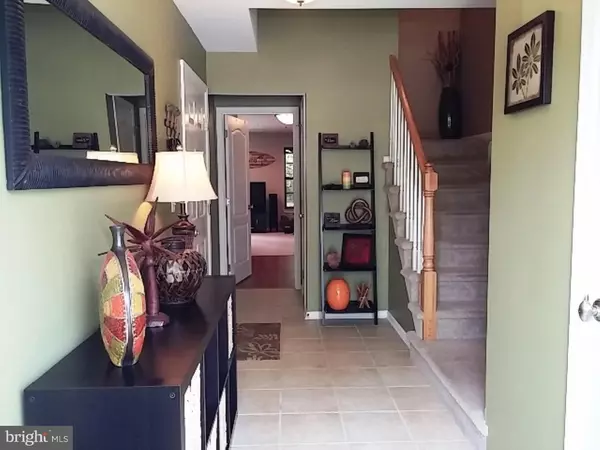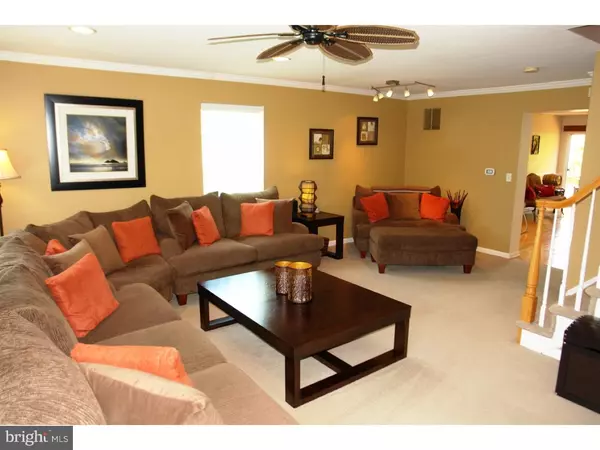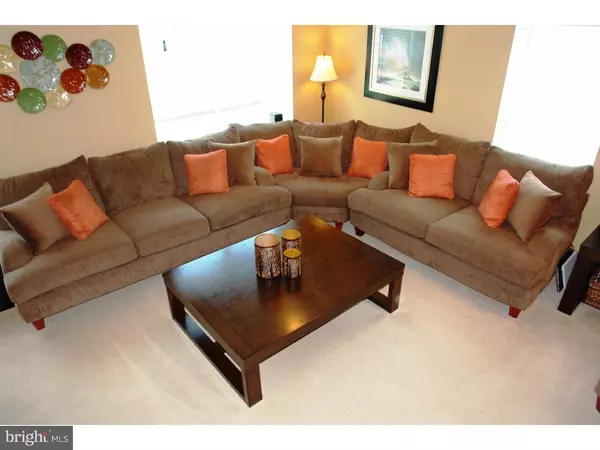$222,000
$229,000
3.1%For more information regarding the value of a property, please contact us for a free consultation.
401 DORCHESTER DR Riverside, NJ 08075
3 Beds
3 Baths
1,662 SqFt
Key Details
Sold Price $222,000
Property Type Townhouse
Sub Type Interior Row/Townhouse
Listing Status Sold
Purchase Type For Sale
Square Footage 1,662 sqft
Price per Sqft $133
Subdivision Grande At Rancocas C
MLS Listing ID 1002602884
Sold Date 11/19/15
Style Colonial
Bedrooms 3
Full Baths 2
Half Baths 1
HOA Fees $175/mo
HOA Y/N N
Abv Grd Liv Area 1,662
Originating Board TREND
Year Built 2006
Annual Tax Amount $7,204
Tax Year 2015
Property Description
Majestic 3 bedroom 2.5 bath end unit town home w/ character filled touches in much desired "Grande at Rancocas". Features include; Tile entry foyer. Formal living room w/ recessed lighting, crown molding & draped in plush wall to wall carpet. Spectacular eat in kitchen w/ Corian counters, recessed lighting, hardwood floor, tile back splash, center island & full s/s appliance package. Dining room draped in gleaming hardwood & fitted with recessed lighting & slider to the deck overlooking green space. The family room is a wonderful space w/separate laundry, extra storage & walk out to back yard. The 2nd floor features the master bedroom draped in plush wall to wall carpet, recessed lighting, walk in closet, full master bath w/ stall shower & jet tub. There are 2 secondary bedrooms all with wall to wall carpet & closets. 1 car attached garage finishes this one of a kind home. Close to schools, shopping & all major roadways.
Location
State NJ
County Burlington
Area Delran Twp (20310)
Zoning RES
Rooms
Other Rooms Living Room, Dining Room, Primary Bedroom, Bedroom 2, Kitchen, Family Room, Bedroom 1, Attic
Basement Full, Outside Entrance, Fully Finished
Interior
Interior Features Primary Bath(s), Kitchen - Island, Ceiling Fan(s), Attic/House Fan, Stall Shower, Kitchen - Eat-In
Hot Water Natural Gas
Heating Gas, Forced Air
Cooling Central A/C
Flooring Wood, Fully Carpeted
Equipment Built-In Range, Dishwasher, Refrigerator
Fireplace N
Window Features Bay/Bow
Appliance Built-In Range, Dishwasher, Refrigerator
Heat Source Natural Gas
Laundry Lower Floor
Exterior
Parking Features Inside Access, Garage Door Opener
Garage Spaces 2.0
Amenities Available Swimming Pool, Tennis Courts, Club House
Water Access N
Roof Type Shingle
Accessibility None
Attached Garage 1
Total Parking Spaces 2
Garage Y
Building
Story 2
Sewer Public Sewer
Water Public
Architectural Style Colonial
Level or Stories 2
Additional Building Above Grade
New Construction N
Schools
Elementary Schools Millbridge
Middle Schools Delran
High Schools Delran
School District Delran Township Public Schools
Others
HOA Fee Include Pool(s),Common Area Maintenance,Lawn Maintenance,Snow Removal,Trash
Senior Community No
Tax ID 10-00118-00004-C401
Ownership Condominium
Read Less
Want to know what your home might be worth? Contact us for a FREE valuation!

Our team is ready to help you sell your home for the highest possible price ASAP

Bought with Daniel O Halgas • Long & Foster Real Estate, Inc.





