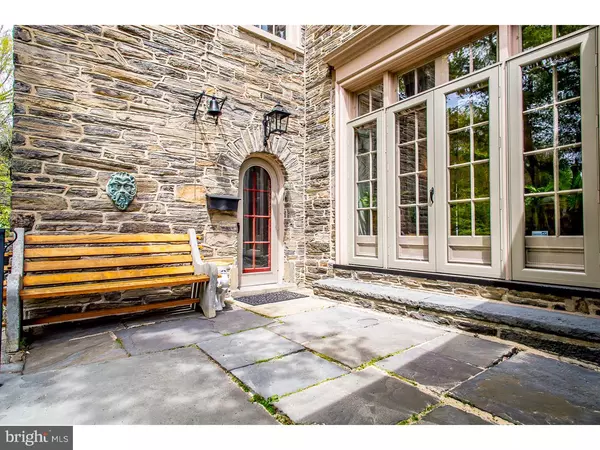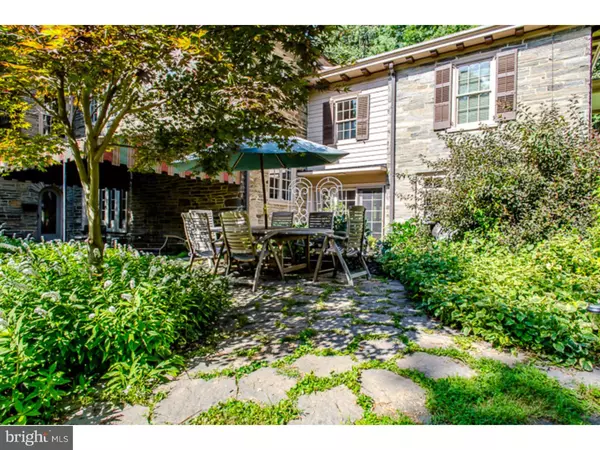$1,150,000
$1,295,000
11.2%For more information regarding the value of a property, please contact us for a free consultation.
30 W BELLS MILL RD Philadelphia, PA 19118
4 Beds
4 Baths
2.36 Acres Lot
Key Details
Sold Price $1,150,000
Property Type Single Family Home
Sub Type Detached
Listing Status Sold
Purchase Type For Sale
Subdivision Chestnut Hill
MLS Listing ID 1002596290
Sold Date 03/30/16
Style Traditional
Bedrooms 4
Full Baths 3
Half Baths 1
HOA Y/N N
Originating Board TREND
Year Built 1847
Annual Tax Amount $15,643
Tax Year 2016
Lot Size 2.357 Acres
Acres 2.36
Lot Dimensions 270X258
Property Description
Welcome to 30 West Bells Mill Road. This stone, Italianate-style home sits on 2.35 acres with views of the Wissahickon Valley Park in Chestnut Hill. Steeped in history, the original house was built in 1847 and later expanded and renovated in 1917 by Philadelphia architect Marmaduke Tilden as a summer residence for Daniel Haddock Farr, a prominent New York antiques dealer, and his family. Intricate moldings, millwork and elaborately carved cornices were reclaimed from 18th century Society Hill townhouses, including the Powel House. While maintaining the incredible original details and integrity of this significant home, it has been thoughtfully restored, updated and maintained by its current owners. Enter through the side French doors into a grand central foyer with Carrera marble floor and stately curved staircase. Large living room with 10.5 foot ceiling, antique marble fireplace and French doors allow perfect natural light into this grand entertaining salon. Large dining room with antique fireplace and French doors to the terrace leads to fully updated eat-in kitchen with granite counters, stainless steel appliances, large pantry and great storage. Off the kitchen, at the rear of the house, is a family room with woodstove and abundant windows and doors overlooking the outdoor living space and wooded grounds. Above is an au-pair suite complete with separate entrance, laundry room, sitting room, bedroom, breakfast bar and full bathroom. On the second floor, at the front of the house, 3 generous sized bedrooms, one with Juliet balcony overlooking the grounds, including bluestone terraces, fountain, meandering walkways and paths, and Samuel Yellin ironwork. A Roman style pool as well as perennial flower beds and mature specimen trees complete this very private, park-like setting. Master-suite oasis features large bedroom with antique marble fireplace and separate sitting room/dressing room with walk-in closet with custom built-ins. Updated master bathroom features spa tub, walk-in shower and second laundry. Separate guest cottage features living room with beautiful millwork, bedroom with full bathroom, full eat-in kitchen and 2-car attached garage. Circular driveway provides off-street parking for 18 cars. Marvin double-pane windows throughout the house, and 4 fireplaces. Walking distance to Fairmount Park's Forbidden Drive and just a short distance from the 'top of the hill'.
Location
State PA
County Philadelphia
Area 19118 (19118)
Zoning RSD1
Rooms
Other Rooms Living Room, Dining Room, Primary Bedroom, Bedroom 2, Bedroom 3, Kitchen, Family Room, Bedroom 1, In-Law/auPair/Suite, Laundry, Attic
Basement Full, Unfinished
Interior
Interior Features Primary Bath(s), Kitchen - Island, Butlers Pantry, Ceiling Fan(s), WhirlPool/HotTub, Kitchen - Eat-In
Hot Water Natural Gas
Heating Oil, Steam
Cooling Central A/C
Flooring Wood, Tile/Brick, Stone, Marble
Fireplaces Type Marble, Stone, Gas/Propane, Non-Functioning
Equipment Dishwasher, Refrigerator, Disposal, Energy Efficient Appliances, Built-In Microwave
Fireplace N
Appliance Dishwasher, Refrigerator, Disposal, Energy Efficient Appliances, Built-In Microwave
Heat Source Oil, Other
Laundry Main Floor, Upper Floor
Exterior
Exterior Feature Deck(s), Patio(s), Porch(es), Balcony, Breezeway
Garage Spaces 2.0
Fence Other
Pool In Ground
Utilities Available Cable TV
Water Access N
Roof Type Flat
Accessibility None
Porch Deck(s), Patio(s), Porch(es), Balcony, Breezeway
Total Parking Spaces 2
Garage Y
Building
Lot Description Irregular, Level, Sloping, Open, Trees/Wooded, Rear Yard, SideYard(s)
Story 2
Foundation Stone
Sewer Public Sewer
Water Public
Architectural Style Traditional
Level or Stories 2
New Construction N
Schools
School District The School District Of Philadelphia
Others
Tax ID 092237200
Ownership Fee Simple
Acceptable Financing Conventional
Listing Terms Conventional
Financing Conventional
Read Less
Want to know what your home might be worth? Contact us for a FREE valuation!

Our team is ready to help you sell your home for the highest possible price ASAP

Bought with Jamie B Gordon • Space & Company





